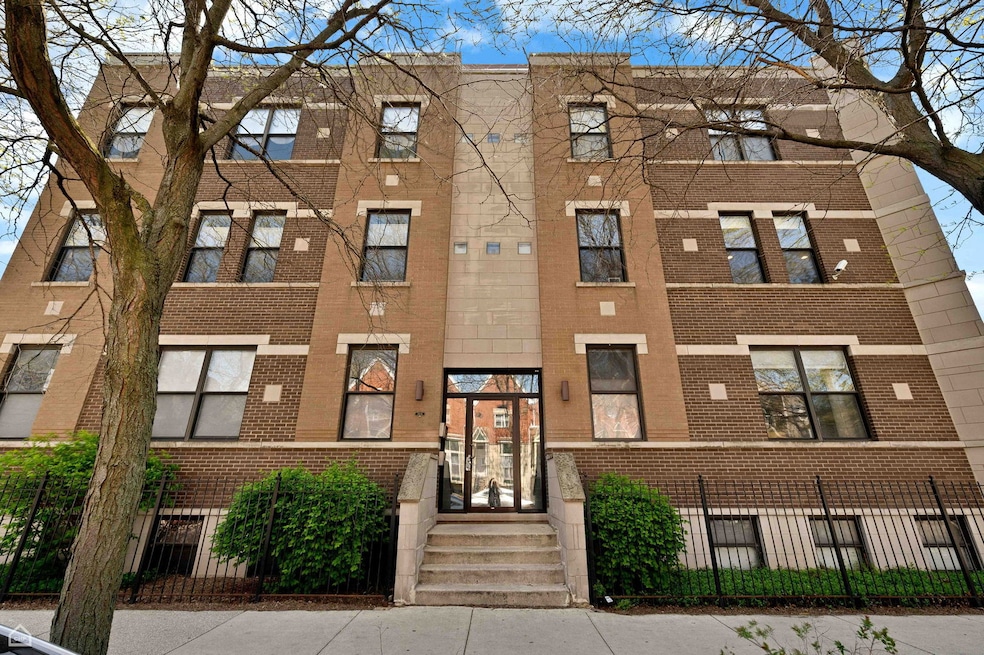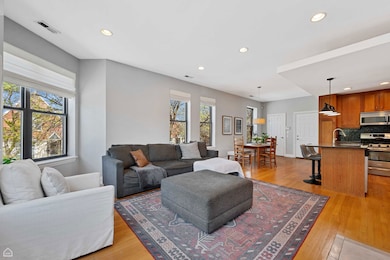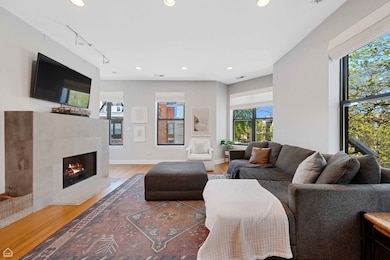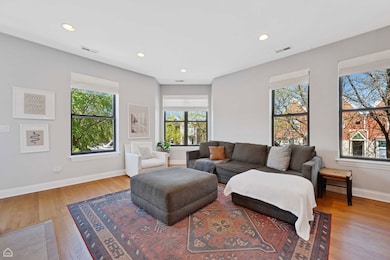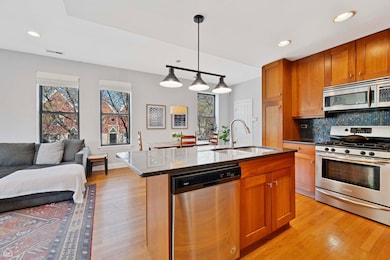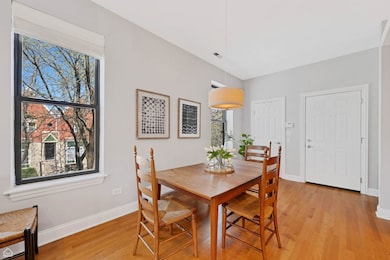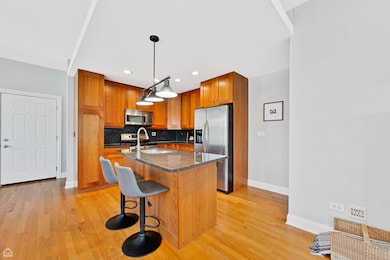
4606 S Lake Park Ave Unit 201N Chicago, IL 60653
Kenwood NeighborhoodEstimated payment $2,359/month
Highlights
- Hot Property
- 5-minute walk to 47Th Street Station
- Wood Flooring
- Rooftop Deck
- Open Floorplan
- 3-minute walk to Harsh Playground Park
About This Home
Welcome to this sun-filled corner unit offering stunning treetop views and an abundance of natural light throughout. This beautifully updated, open-concept home features a spacious living area complete with a cozy gas fireplace and a modern kitchen with an island-ideal for entertaining guests. The generous primary bedroom boasts a walk-in closet and a private en suite bathroom, while the second bedroom offers ample space for guests, a home office, or additional living needs. Convenience is key with in-unit laundry, and the building amenities include a relaxing sundeck and a beautifully maintained shared yard space. Located within walking distance to the Metra, lakefront, restaurants, and shopping, this home perfectly blends comfort and convenience. To top it off, the unit includes a coveted garage parking space. Don't miss this rare opportunity!
Open House Schedule
-
Saturday, May 31, 202511:00 am to 12:30 pm5/31/2025 11:00:00 AM +00:005/31/2025 12:30:00 PM +00:00Add to Calendar
Property Details
Home Type
- Condominium
Est. Annual Taxes
- $4,871
Year Built
- Built in 2006
HOA Fees
- $335 Monthly HOA Fees
Parking
- 1 Car Garage
- Parking Included in Price
Home Design
- Brick Exterior Construction
Interior Spaces
- 4-Story Property
- Open Floorplan
- Coffered Ceiling
- Ceiling Fan
- Gas Log Fireplace
- Family Room
- Living Room with Fireplace
- Combination Dining and Living Room
- Storage
Kitchen
- Range
- Microwave
- Dishwasher
- Granite Countertops
- Disposal
Flooring
- Wood
- Carpet
Bedrooms and Bathrooms
- 2 Bedrooms
- 2 Potential Bedrooms
- Walk-In Closet
- 2 Full Bathrooms
- Dual Sinks
- Whirlpool Bathtub
- Shower Body Spray
Laundry
- Laundry Room
- Dryer
- Washer
Home Security
- Home Security System
- Intercom
Outdoor Features
- Rooftop Deck
- Outdoor Grill
Utilities
- Central Air
- Heating System Uses Natural Gas
- 100 Amp Service
- Lake Michigan Water
Listing and Financial Details
- Homeowner Tax Exemptions
Community Details
Overview
- Association fees include water, parking, insurance, exterior maintenance, lawn care, snow removal
- 6 Units
- Lakeparkgateway Association
- Low-Rise Condominium
- Property managed by Self-Managed
Amenities
- Sundeck
- Community Storage Space
Recreation
- Bike Trail
Pet Policy
- Dogs and Cats Allowed
Security
- Carbon Monoxide Detectors
Map
Home Values in the Area
Average Home Value in this Area
Tax History
| Year | Tax Paid | Tax Assessment Tax Assessment Total Assessment is a certain percentage of the fair market value that is determined by local assessors to be the total taxable value of land and additions on the property. | Land | Improvement |
|---|---|---|---|---|
| 2024 | $4,710 | $26,335 | $2,948 | $23,387 |
| 2023 | $4,710 | $26,321 | $2,948 | $23,373 |
| 2022 | $4,710 | $26,321 | $2,948 | $23,373 |
| 2021 | $4,623 | $26,319 | $2,947 | $23,372 |
| 2020 | $2,768 | $15,527 | $1,431 | $14,096 |
| 2019 | $2,751 | $17,121 | $1,431 | $15,690 |
| 2018 | $2,703 | $17,121 | $1,431 | $15,690 |
| 2017 | $2,192 | $13,559 | $1,179 | $12,380 |
| 2016 | $2,216 | $13,559 | $1,179 | $12,380 |
| 2015 | $2,004 | $13,559 | $1,179 | $12,380 |
| 2014 | $2,932 | $18,370 | $1,010 | $17,360 |
| 2013 | $2,863 | $18,370 | $1,010 | $17,360 |
Property History
| Date | Event | Price | Change | Sq Ft Price |
|---|---|---|---|---|
| 05/28/2025 05/28/25 | For Sale | $289,000 | +9.1% | -- |
| 03/28/2024 03/28/24 | Sold | $265,000 | 0.0% | $204 / Sq Ft |
| 02/17/2024 02/17/24 | Pending | -- | -- | -- |
| 02/15/2024 02/15/24 | For Sale | $265,000 | +8.2% | $204 / Sq Ft |
| 03/29/2019 03/29/19 | Sold | $245,000 | -1.2% | $188 / Sq Ft |
| 03/05/2019 03/05/19 | Pending | -- | -- | -- |
| 02/14/2019 02/14/19 | For Sale | $248,000 | -- | $191 / Sq Ft |
Purchase History
| Date | Type | Sale Price | Title Company |
|---|---|---|---|
| Warranty Deed | $265,000 | Proper Title | |
| Warranty Deed | $245,000 | Attorney | |
| Special Warranty Deed | $370,000 | None Available | |
| Special Warranty Deed | $291,000 | None Available |
Mortgage History
| Date | Status | Loan Amount | Loan Type |
|---|---|---|---|
| Open | $201,000 | New Conventional | |
| Previous Owner | $73,980 | Unknown | |
| Previous Owner | $295,920 | Construction | |
| Previous Owner | $45,000 | Unknown | |
| Previous Owner | $230,400 | Purchase Money Mortgage |
Similar Homes in Chicago, IL
Source: Midwest Real Estate Data (MRED)
MLS Number: 12377020
APN: 20-02-403-056-1015
- 4552 S Oakenwald Ave Unit 1N
- 1221 E 46th St Unit 1
- 1203 E 46th St Unit 4N
- 1203 E 46th St Unit 1S
- 4604 S Woodlawn Ave
- 4532 S Woodlawn Ave
- 4453 S Lake Park Ave Unit 4
- 4457 S Oakenwald Ave
- 1118 E 46th St Unit 1E
- 4801 S Kimbark Ave
- 4364 S Oakenwald Ave
- 4458 S Greenwood Ave Unit 1E
- 1026 E 46th St Unit 3E
- 1031 E 45th St
- 4453 S Berkeley Ave Unit 1
- 4730 S Greenwood Ave
- 4329 S Oakenwald Ave
- 4839 S Kenwood Ave
- 4836 S Dorchester Ave
- 4840 S Dorchester Ave Unit A
