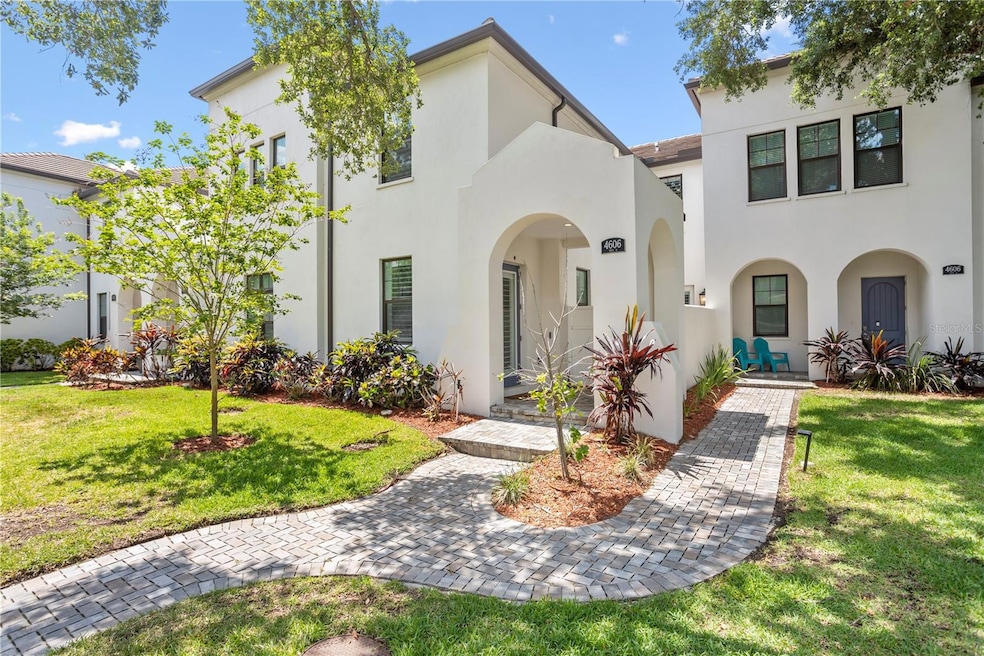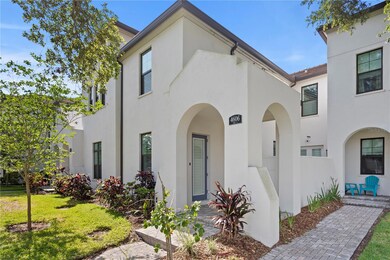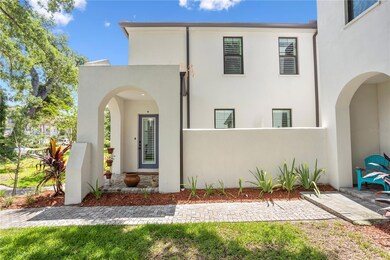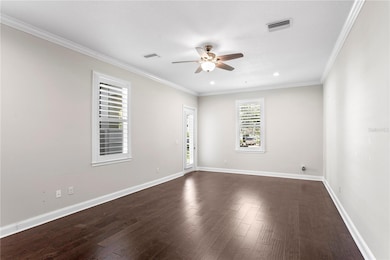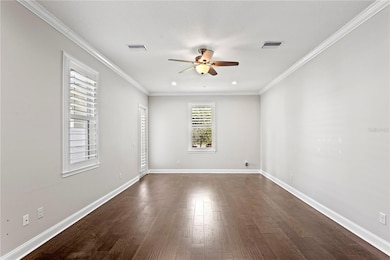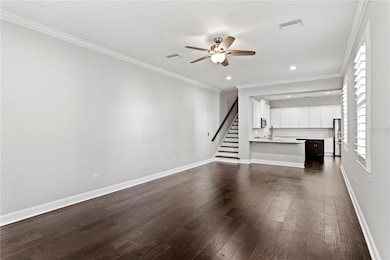
4606 W Fig St Unit 4 Tampa, FL 33609
Westshore NeighborhoodEstimated payment $5,132/month
Highlights
- Open Floorplan
- Engineered Wood Flooring
- Loft
- Grady Elementary School Rated A
- Mediterranean Architecture
- Shutters
About This Home
Ideal Location! This South Tampa 3 bedroom, 2.5 bathroom newer, 2-story block build townhouse is centrally located in the Plant School District. The first floor has an open living room/dining room with beautiful, engineered hardwood floors and crown molding. The kitchen has space for another dining area and features quartz counters, an island, a breakfast bar and spacious pantry that leads to the laundry room. A half bathroom completes the first floor. Upstairs a loft area serves as a great office or media room. The primary bedroom suite has two, large walk-in closets and a gorgeous bathroom with a glass-enclosed shower and double vanity. Two more bedrooms upstairs share a full bathroom. A paver lanai offers private outdoor space. Located conveniently to Midtown, shopping, restaurants and major roadways.
Townhouse Details
Home Type
- Townhome
Est. Annual Taxes
- $8,175
Year Built
- Built in 2021
Lot Details
- 1,673 Sq Ft Lot
- North Facing Home
- Fenced
- Irrigation Equipment
HOA Fees
- $312 Monthly HOA Fees
Parking
- 2 Car Attached Garage
- Alley Access
- Rear-Facing Garage
- Garage Door Opener
Home Design
- Mediterranean Architecture
- Slab Foundation
- Tile Roof
- Block Exterior
- Stucco
Interior Spaces
- 2,135 Sq Ft Home
- 2-Story Property
- Open Floorplan
- Crown Molding
- Ceiling Fan
- Shutters
- Combination Dining and Living Room
- Loft
- Laundry Room
Kitchen
- Breakfast Bar
- Range
- Dishwasher
Flooring
- Engineered Wood
- Carpet
- Tile
Bedrooms and Bathrooms
- 3 Bedrooms
- En-Suite Bathroom
- Walk-In Closet
- Private Water Closet
Outdoor Features
- Patio
- Rain Gutters
Schools
- Grady Elementary School
- Coleman Middle School
- Plant High School
Utilities
- Central Heating and Cooling System
Listing and Financial Details
- Visit Down Payment Resource Website
- Legal Lot and Block 2 / 00/20
- Assessor Parcel Number A-20-29-18-B0M-000000-00002.0
Community Details
Overview
- Association fees include maintenance structure, ground maintenance
- Anthony Butera Association
- Hanan Park Twnhms Subdivision
Pet Policy
- Breed Restrictions
Map
Home Values in the Area
Average Home Value in this Area
Tax History
| Year | Tax Paid | Tax Assessment Tax Assessment Total Assessment is a certain percentage of the fair market value that is determined by local assessors to be the total taxable value of land and additions on the property. | Land | Improvement |
|---|---|---|---|---|
| 2024 | $8,376 | $477,259 | -- | -- |
| 2023 | $8,175 | $463,358 | $0 | $0 |
| 2022 | $8,031 | $449,862 | $0 | $0 |
| 2021 | $710 | $36,000 | $36,000 | $0 |
| 2020 | $715 | $36,000 | $36,000 | $0 |
| 2019 | $721 | $36,000 | $36,000 | $0 |
| 2018 | $1,301 | $63,980 | $0 | $0 |
Property History
| Date | Event | Price | Change | Sq Ft Price |
|---|---|---|---|---|
| 05/07/2025 05/07/25 | Price Changed | $739,500 | 0.0% | $346 / Sq Ft |
| 05/07/2025 05/07/25 | For Sale | $739,500 | -2.1% | $346 / Sq Ft |
| 04/29/2025 04/29/25 | Off Market | $755,000 | -- | -- |
| 02/25/2025 02/25/25 | Price Changed | $755,000 | -1.3% | $354 / Sq Ft |
| 11/16/2024 11/16/24 | Price Changed | $765,000 | -1.3% | $358 / Sq Ft |
| 08/26/2024 08/26/24 | Price Changed | $775,000 | -2.8% | $363 / Sq Ft |
| 06/05/2024 06/05/24 | For Sale | $797,000 | +38.0% | $373 / Sq Ft |
| 11/22/2021 11/22/21 | Sold | $577,688 | -1.2% | $276 / Sq Ft |
| 10/18/2021 10/18/21 | Pending | -- | -- | -- |
| 10/18/2021 10/18/21 | Price Changed | $585,000 | +1.3% | $280 / Sq Ft |
| 10/16/2021 10/16/21 | For Sale | $577,688 | 0.0% | $276 / Sq Ft |
| 10/12/2021 10/12/21 | Pending | -- | -- | -- |
| 10/11/2021 10/11/21 | For Sale | $577,688 | -- | $276 / Sq Ft |
Purchase History
| Date | Type | Sale Price | Title Company |
|---|---|---|---|
| Warranty Deed | $577,700 | Fidelity Natl Ttl Of Fl Inc |
Mortgage History
| Date | Status | Loan Amount | Loan Type |
|---|---|---|---|
| Open | $462,150 | New Conventional | |
| Closed | $462,150 | Credit Line Revolving |
About the Listing Agent

Andrea Webb is an award-winning Realtor with a love for her profession and clients. As an experienced, results-oriented professional, she works tirelessly for the best outcome during every transaction.
Andrea's Other Listings
Source: Stellar MLS
MLS Number: T3530511
APN: A-20-29-18-B0M-000000-00002.0
- 4604 W Fig St Unit 1
- 4611 W North B St Unit 129
- 4610 W Gray St Unit 205
- 4606 W Gray St Unit 110
- 4611 W Fig St Unit 209
- 4624 W North B St
- 4522 W North B St
- 4515 W North A St Unit 8
- 4515 W North A St Unit 4
- 4509 W North A St Unit 1
- 222 N Hesperides St
- 218 N Hesperides St
- 216 N Hesperides St
- 302 N Lauber Way
- 4409 W Gray St Unit 5
- 312 N Manhattan Ave
- 401 N Manhattan Ave
- 202 S Hesperides St
- 212 S Renellie Dr
- 205 S Shore Crest Dr
