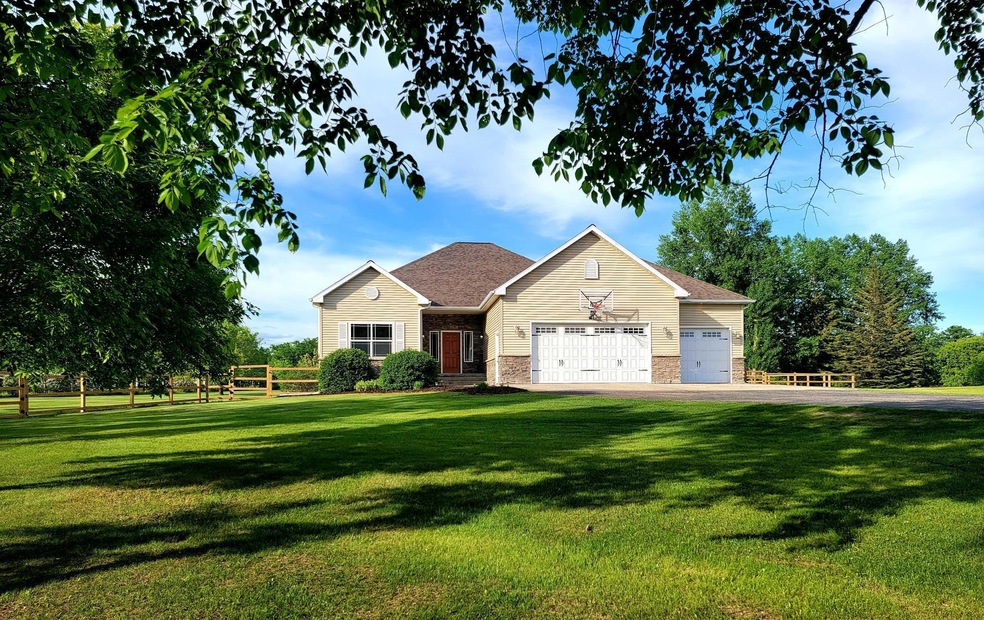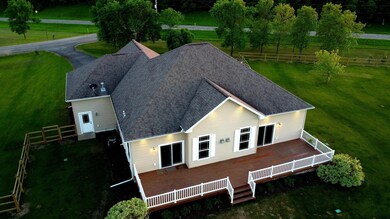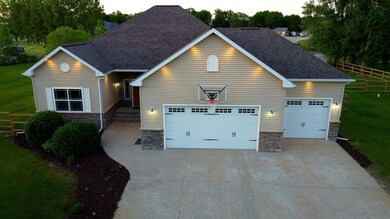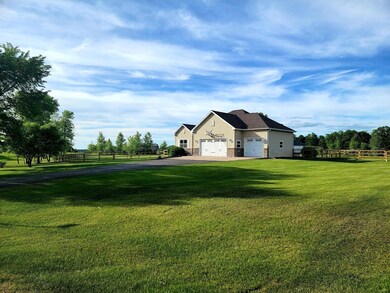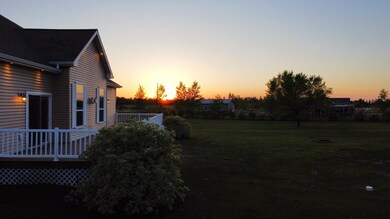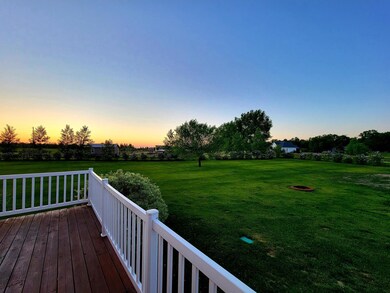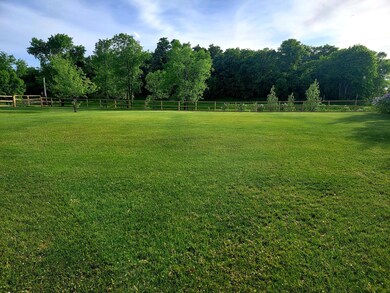
46067 Little Pine Loop Perham, MN 56573
Highlights
- Family Room with Fireplace
- Bonus Room
- No HOA
- Perham Senior High School Rated A-
- Corner Lot
- 3 Car Attached Garage
About This Home
As of June 2022STUNNING! There are no other words to describe this beautiful 4 bedroom 3 bathroom home that sits just minutes north of Perham. Just a few of the amazing features of this home are: custom built cabinetry, exterior lights, in-ground sprinkler system, fenced in back yard, large deck with patio access to dining room and master suite, over-sized jacuzzi tub, main floor laundry, 3 stall garage, walk-in closets and kitchen pantry, 2 natural gas fireplaces, ledge stone wet bar, plenty of storage space, and additional access to the basement through the garage. The home itself is amazing and an added bonus to this would be its location! Located near Little Pine Lake boat access, two wonderful restaurants, and a championship 27 hole golf course. You can see why this will not last long!
Home Details
Home Type
- Single Family
Est. Annual Taxes
- $3,362
Year Built
- Built in 2006
Lot Details
- 1.48 Acre Lot
- Corner Lot
- Few Trees
Parking
- 3 Car Attached Garage
- Heated Garage
- Insulated Garage
Interior Spaces
- 1-Story Property
- Wet Bar
- Family Room with Fireplace
- 2 Fireplaces
- Living Room with Fireplace
- Bonus Room
- Utility Room
- Washer and Dryer Hookup
Kitchen
- Built-In Oven
- Cooktop
- Microwave
- Dishwasher
Bedrooms and Bathrooms
- 4 Bedrooms
- 3 Full Bathrooms
Finished Basement
- Basement Fills Entire Space Under The House
- Basement Storage
- Basement Window Egress
Eco-Friendly Details
- Air Exchanger
Utilities
- Forced Air Heating and Cooling System
- Private Water Source
- Well
- Drilled Well
- Septic System
Community Details
- No Home Owners Association
- Pine Island Estates Subdivision
Listing and Financial Details
- Assessor Parcel Number 30000990401000
Map
Home Values in the Area
Average Home Value in this Area
Property History
| Date | Event | Price | Change | Sq Ft Price |
|---|---|---|---|---|
| 06/29/2022 06/29/22 | Sold | $430,000 | -1.1% | $115 / Sq Ft |
| 06/11/2022 06/11/22 | Pending | -- | -- | -- |
| 06/10/2022 06/10/22 | For Sale | $435,000 | +10.1% | $117 / Sq Ft |
| 10/04/2021 10/04/21 | Sold | $395,000 | -1.0% | $106 / Sq Ft |
| 08/15/2021 08/15/21 | Pending | -- | -- | -- |
| 08/05/2021 08/05/21 | For Sale | $399,000 | -- | $107 / Sq Ft |
Tax History
| Year | Tax Paid | Tax Assessment Tax Assessment Total Assessment is a certain percentage of the fair market value that is determined by local assessors to be the total taxable value of land and additions on the property. | Land | Improvement |
|---|---|---|---|---|
| 2024 | $580 | $440,000 | $38,300 | $401,700 |
| 2023 | $660 | $377,600 | $31,900 | $345,700 |
| 2022 | $3,432 | $66,000 | $0 | $0 |
| 2021 | $3,838 | $377,600 | $31,900 | $345,700 |
| 2020 | $3,577 | $325,300 | $21,300 | $304,000 |
| 2019 | $3,628 | $291,600 | $21,300 | $270,300 |
| 2018 | $3,736 | $291,600 | $21,300 | $270,300 |
| 2017 | $3,066 | $285,800 | $21,300 | $264,500 |
| 2016 | $2,960 | $275,100 | $21,300 | $253,800 |
| 2015 | $2,618 | $0 | $0 | $0 |
| 2014 | -- | $270,700 | $21,300 | $249,400 |
Deed History
| Date | Type | Sale Price | Title Company |
|---|---|---|---|
| Deed | $430,000 | -- |
Similar Homes in Perham, MN
Source: NorthstarMLS
MLS Number: 6213874
APN: 30000990401000
- 46744 County Highway 51
- 43812 N Little Pine Rd
- 45257 Jack Pine Dr
- Lot 16 Turtle Bay Ln
- 45215 Red Pine Loop
- 1207 6th Ave NW
- 45329 Red Pine Loop
- 1005 8th Ave NW
- 900 7th Ave NW
- 912 7th Ave NW
- 840 9th St NW
- 860 9th St NW
- 815 8th Ave NW
- 921 9th St NW
- 935 9th St NW
- 604 Pine Needle Dr
- TBD Lakeside Dr
- 1015 7th Ave NE
- 1012 NE 8th St
- Lot 11 400 Ave
