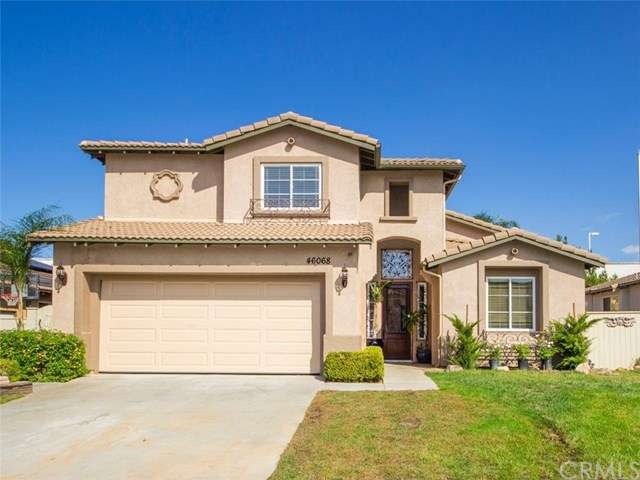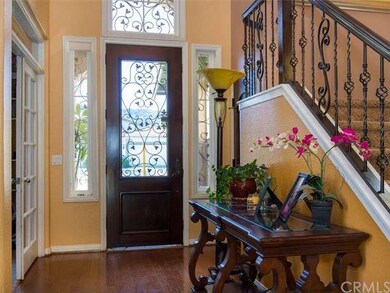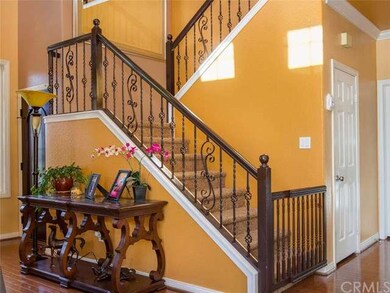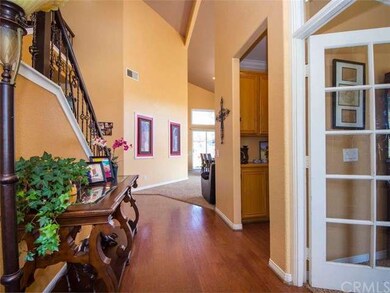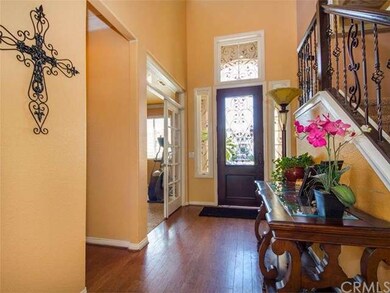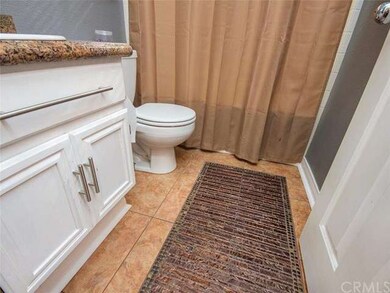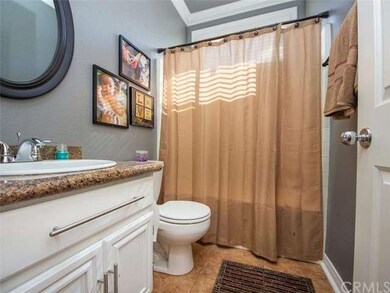
46068 Via la Colorada Temecula, CA 92592
Redhawk NeighborhoodHighlights
- In Ground Pool
- Peek-A-Boo Views
- Property is near a park
- Helen Hunt Jackson Elementary School Rated A-
- Open Floorplan
- 4-minute walk to Paseo Gallante Park
About This Home
As of March 2017Redhawk beauty! Walk to Great Oak High & Helen Hunt Jackson Elementary. This pool home has newer carpet & paint. The layout is very popular with a downstairs bedroom + office with built-in shelves. Vaulted ceilings add to the great open feel. A spacious kitchen is inviting and offers tile counters, tile flooring, barstool seating, black appliances and an eating area with backyard views. Adjacent is the family room with media niche space, crown molding, fireplace and backyard access. The staircase & front door both have beautiful wrought iron detail giving just the right touch. Upstairs you will find three more bedrooms + the laundry room. The master bedroom has neutral carpet/paint, 2 walk-in closets (1 with mirrored front), tile flooring in bathroom, dual sinks + a vanity area and a separate tub & shower. The other two bedrooms share a Jack-n-Jill bathroom and have ceiling fans for warmer days & evenings. Enjoy your own piece of Temecula as you relax in the backyard complete with gated pool, spa & Jacuzzi area, grassy side yard, fire pit, custom concrete, queen palms and rose bushes. Convenient to shopping, restaurants, the new Temecula hospital, Pechanga and just minutes from Wine Country. This is a must see home in beautiful South Temecula!
Last Buyer's Agent
Felipe Arias
Fusion Real Estate Network, In License #01415511

Home Details
Home Type
- Single Family
Est. Annual Taxes
- $7,600
Year Built
- Built in 1998
Lot Details
- 8,712 Sq Ft Lot
- Wood Fence
- Block Wall Fence
- Landscaped
- Front and Back Yard Sprinklers
- Private Yard
- Lawn
- Back and Front Yard
HOA Fees
- $34 Monthly HOA Fees
Parking
- 2 Car Direct Access Garage
- Parking Available
- Front Facing Garage
- Single Garage Door
- Garage Door Opener
- Driveway
Home Design
- Planned Development
- Tile Roof
- Stucco
Interior Spaces
- 2,547 Sq Ft Home
- Open Floorplan
- Wired For Sound
- Cathedral Ceiling
- Ceiling Fan
- Recessed Lighting
- Fireplace With Gas Starter
- Blinds
- French Doors
- Sliding Doors
- Panel Doors
- Family Room with Fireplace
- Family Room Off Kitchen
- Living Room
- Dining Room
- Home Office
- Peek-A-Boo Views
Kitchen
- Breakfast Area or Nook
- Open to Family Room
- Breakfast Bar
- Built-In Range
- Microwave
- Dishwasher
- Kitchen Island
- Ceramic Countertops
- Disposal
Flooring
- Wood
- Carpet
- Tile
Bedrooms and Bathrooms
- 4 Bedrooms
- Main Floor Bedroom
- Walk-In Closet
- Jack-and-Jill Bathroom
- 3 Full Bathrooms
Laundry
- Laundry Room
- Washer and Gas Dryer Hookup
Home Security
- Carbon Monoxide Detectors
- Fire and Smoke Detector
Pool
- In Ground Pool
- Above Ground Spa
- Fence Around Pool
Outdoor Features
- Concrete Porch or Patio
- Exterior Lighting
Location
- Property is near a park
Utilities
- Forced Air Heating and Cooling System
- Heating System Uses Natural Gas
- 220 Volts For Spa
- Gas Water Heater
- Cable TV Available
Community Details
- Redhawk Association
Listing and Financial Details
- Tax Lot 3
- Tax Tract Number 23064
- Assessor Parcel Number 962171003
Ownership History
Purchase Details
Home Financials for this Owner
Home Financials are based on the most recent Mortgage that was taken out on this home.Purchase Details
Purchase Details
Home Financials for this Owner
Home Financials are based on the most recent Mortgage that was taken out on this home.Purchase Details
Home Financials for this Owner
Home Financials are based on the most recent Mortgage that was taken out on this home.Purchase Details
Home Financials for this Owner
Home Financials are based on the most recent Mortgage that was taken out on this home.Similar Home in Temecula, CA
Home Values in the Area
Average Home Value in this Area
Purchase History
| Date | Type | Sale Price | Title Company |
|---|---|---|---|
| Grant Deed | -- | Timios Title A Calfiornia Co | |
| Grant Deed | $465,000 | Ticor Title Riverside | |
| Grant Deed | $435,000 | Orange Coast Title Company | |
| Grant Deed | $321,500 | Orange Coast Title | |
| Grant Deed | $186,500 | First American Title Ins Co |
Mortgage History
| Date | Status | Loan Amount | Loan Type |
|---|---|---|---|
| Open | $348,750 | New Conventional | |
| Previous Owner | $443,860 | VA | |
| Previous Owner | $439,755 | VA | |
| Previous Owner | $17,000 | Stand Alone Second | |
| Previous Owner | $193,700 | Unknown | |
| Previous Owner | $30,000 | Credit Line Revolving | |
| Previous Owner | $172,500 | No Value Available | |
| Previous Owner | $75,000 | Stand Alone Second | |
| Previous Owner | $24,825 | Construction | |
| Previous Owner | $177,050 | No Value Available |
Property History
| Date | Event | Price | Change | Sq Ft Price |
|---|---|---|---|---|
| 10/27/2022 10/27/22 | Rented | $3,800 | 0.0% | -- |
| 10/23/2022 10/23/22 | Under Contract | -- | -- | -- |
| 10/21/2022 10/21/22 | For Rent | $3,800 | +8.6% | -- |
| 10/01/2021 10/01/21 | Rented | $3,500 | 0.0% | -- |
| 09/20/2021 09/20/21 | Under Contract | -- | -- | -- |
| 09/18/2021 09/18/21 | For Rent | $3,500 | 0.0% | -- |
| 03/20/2017 03/20/17 | Sold | $465,000 | -2.1% | $183 / Sq Ft |
| 02/27/2017 02/27/17 | Pending | -- | -- | -- |
| 02/24/2017 02/24/17 | For Sale | $475,000 | 0.0% | $186 / Sq Ft |
| 02/17/2017 02/17/17 | Pending | -- | -- | -- |
| 02/14/2017 02/14/17 | For Sale | $475,000 | +9.2% | $186 / Sq Ft |
| 01/25/2016 01/25/16 | Sold | $435,000 | -1.1% | $171 / Sq Ft |
| 12/13/2015 12/13/15 | Pending | -- | -- | -- |
| 12/13/2015 12/13/15 | Price Changed | $439,900 | -1.0% | $173 / Sq Ft |
| 12/01/2015 12/01/15 | Price Changed | $444,400 | -0.1% | $174 / Sq Ft |
| 10/21/2015 10/21/15 | For Sale | $444,900 | -- | $175 / Sq Ft |
Tax History Compared to Growth
Tax History
| Year | Tax Paid | Tax Assessment Tax Assessment Total Assessment is a certain percentage of the fair market value that is determined by local assessors to be the total taxable value of land and additions on the property. | Land | Improvement |
|---|---|---|---|---|
| 2023 | $7,600 | $518,712 | $155,612 | $363,100 |
| 2022 | $7,356 | $508,542 | $152,561 | $355,981 |
| 2021 | $7,204 | $498,571 | $149,570 | $349,001 |
| 2020 | $7,109 | $493,460 | $148,037 | $345,423 |
| 2019 | $7,004 | $483,785 | $145,135 | $338,650 |
| 2018 | $6,866 | $474,300 | $142,290 | $332,010 |
| 2017 | $6,423 | $443,700 | $133,110 | $310,590 |
| 2016 | $5,856 | $401,819 | $99,827 | $301,992 |
| 2015 | $5,748 | $395,785 | $98,329 | $297,456 |
| 2014 | $5,584 | $388,033 | $96,403 | $291,630 |
Agents Affiliated with this Home
-
Necol Keenan

Seller's Agent in 2022
Necol Keenan
Luminescent Real Estate
(714) 572-2140
8 in this area
58 Total Sales
-
Travis Winfield

Seller's Agent in 2017
Travis Winfield
LPT Realty, Inc
(619) 888-2954
1 in this area
233 Total Sales
-
R
Seller Co-Listing Agent in 2017
Renee Marie Quijano
Military Mutual
-
Val Ives

Seller's Agent in 2016
Val Ives
LPT Realty, Inc
(951) 757-6065
40 in this area
394 Total Sales
-

Buyer's Agent in 2016
Felipe Arias
Fusion Real Estate Network, In
(619) 929-9999
92 Total Sales
Map
Source: California Regional Multiple Listing Service (CRMLS)
MLS Number: SW15230361
APN: 962-171-003
- 45924 Via la Colorada
- 46186 Via la Tranquila
- 32489 Francisco Place
- 45878 Corte Orizaba
- 32159 Fireside Dr
- 46337 Canyon Crest Ct
- 32475 Corte Barela
- 32201 Elk Grove Ct
- 46239 Lone Pine Dr
- 45689 Calle Ayora
- 32390 Magee Ln
- 32580 Caminito Rosado
- 46382 Lone Pine Dr
- 32001 Whitetail Ln
- 46119 Pinon Pine Way
- 45861 Camino Rubi
- 45706 Camino Rubi
- 46397 Kohinoor Way
- 31973 Wildwood Ct
- 46236 Shade Tree Ct
