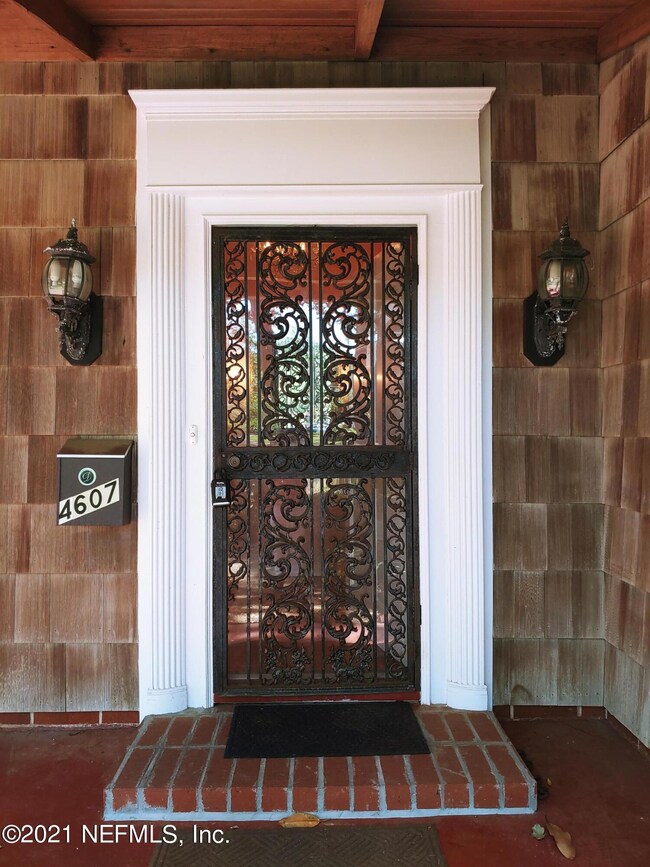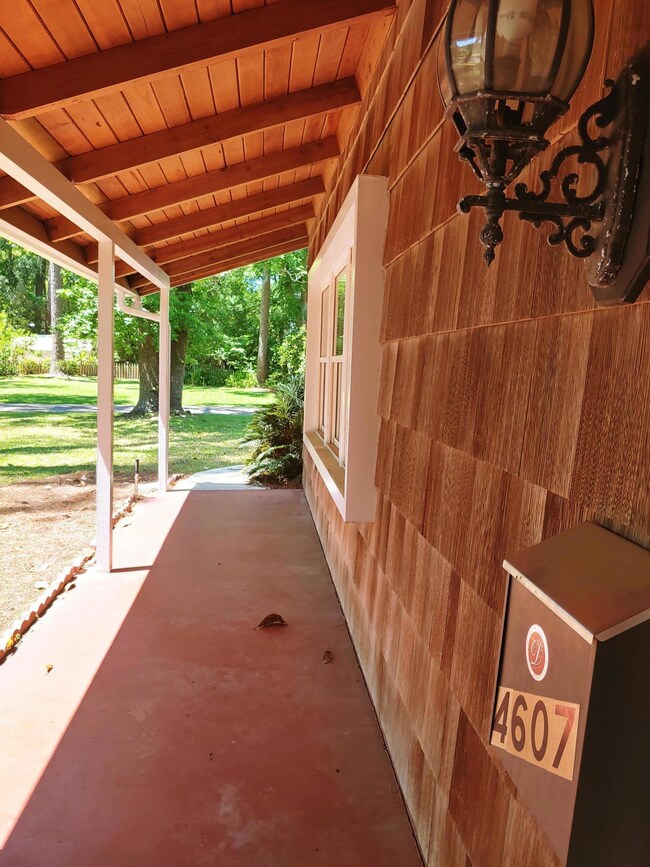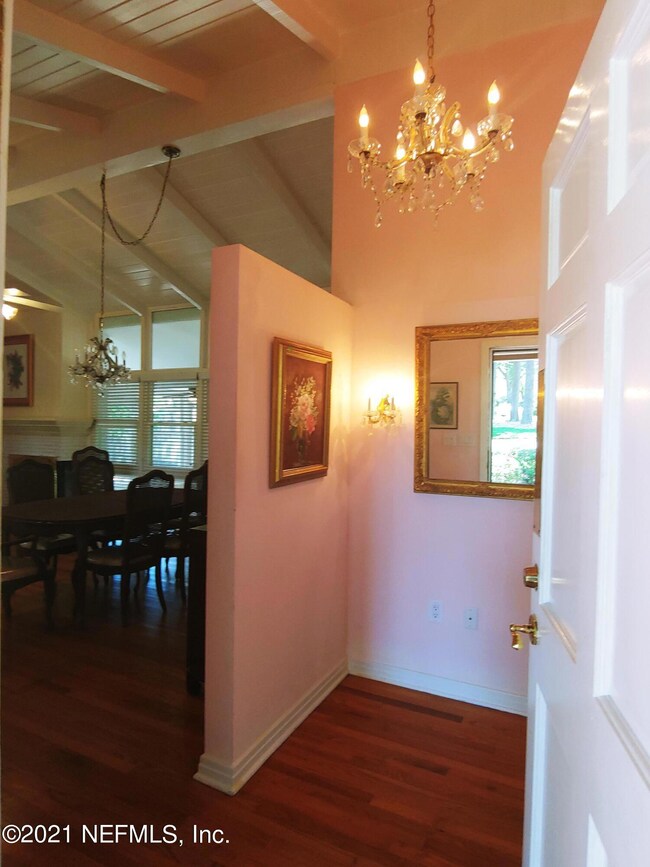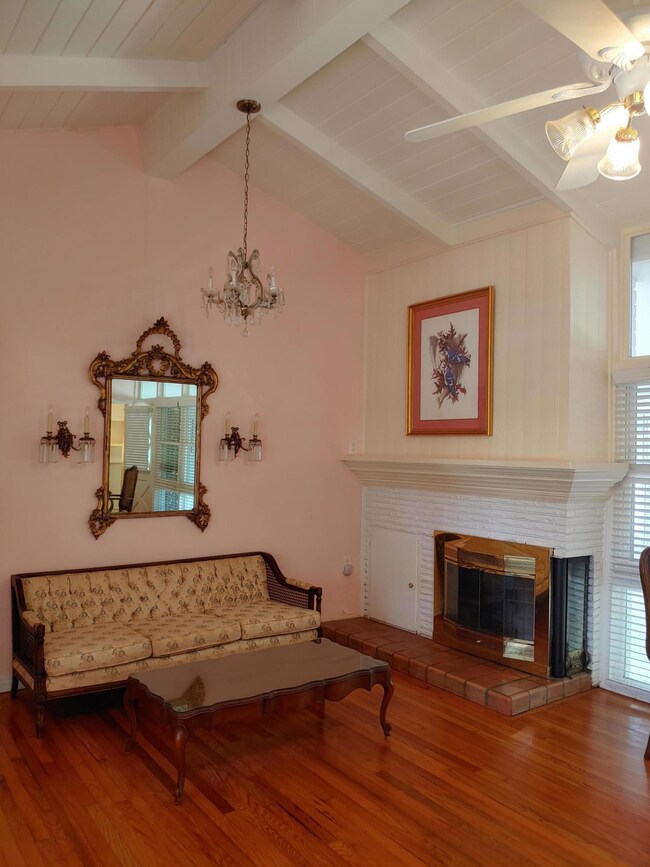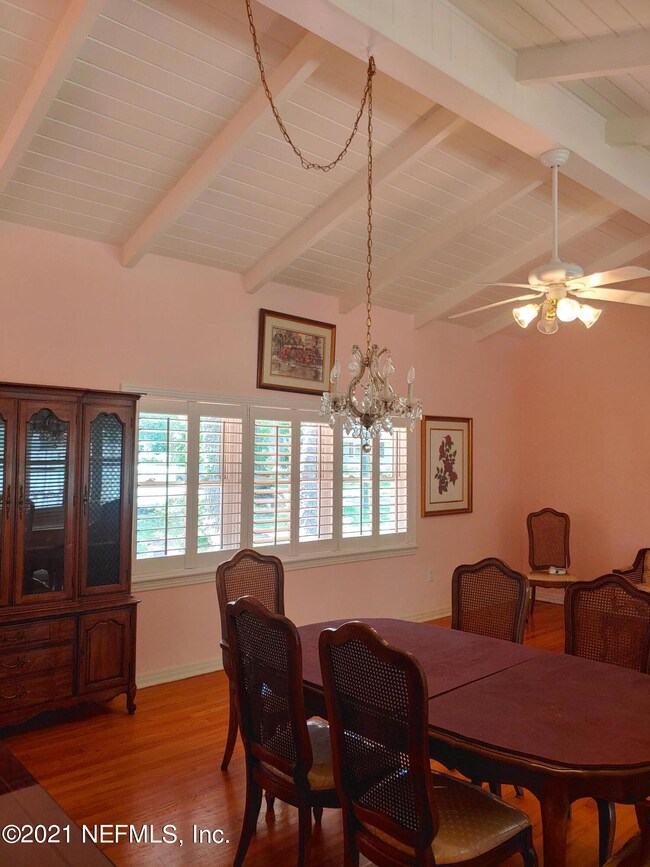
4607 Apache Ave Jacksonville, FL 32210
Ortega NeighborhoodHighlights
- Vaulted Ceiling
- Wood Flooring
- No HOA
- Traditional Architecture
- Corner Lot
- Front Porch
About This Home
As of June 2021Who wouldn't mind having one of the smallest homes on a block with homes 2X the size? Live in a well established, groomed neighborhood close to interstate access for commuting.. This ranch home has good bones. & has been gently lived in & generously cared for. Newer roof, A/C, 200 amp electric. Tax records shows 2.5 baths but it actually has 3.5 baths with the master bath being spliced between the vanities with separate shower & toilet areas. Features include: wood flooring, vaulted ceilings, 42'' white cabinets plenty of counterspace in kitchen. Florida room has a large window a/c unit & the open space is bright & waiting for the next lucky family to enjoy the Ortega lifestyle of Northeast Florida! This Home is offered ''AS-IS'' with rights to inspect and cancel.
Last Agent to Sell the Property
PAULINE CAKE
RIPTIDE REALTY GROUP INC License #0646962 Listed on: 04/23/2021
Home Details
Home Type
- Single Family
Est. Annual Taxes
- $8,472
Year Built
- Built in 1952
Lot Details
- Lot Dimensions are 83.74 x 125
- Back Yard Fenced
- Corner Lot
- Front and Back Yard Sprinklers
Parking
- 2 Car Attached Garage
- Additional Parking
Home Design
- Traditional Architecture
- Brick or Stone Veneer
- Wood Frame Construction
- Shingle Roof
Interior Spaces
- 2,071 Sq Ft Home
- 1-Story Property
- Wet Bar
- Central Vacuum
- Built-In Features
- Vaulted Ceiling
- Wood Burning Fireplace
- Entrance Foyer
- Washer and Electric Dryer Hookup
Kitchen
- Eat-In Kitchen
- Electric Cooktop
- Ice Maker
- Dishwasher
- Disposal
Flooring
- Wood
- Laminate
- Tile
- Terrazzo
Bedrooms and Bathrooms
- 3 Bedrooms
- Walk-In Closet
- Shower Only
Home Security
- Security System Owned
- Fire and Smoke Detector
Accessible Home Design
- Accessibility Features
Eco-Friendly Details
- Energy-Efficient Windows
- Green Water Conservation Infrastructure
Outdoor Features
- Glass Enclosed
- Front Porch
Utilities
- Cooling System Mounted To A Wall/Window
- Central Heating and Cooling System
- Heat Pump System
- Electric Water Heater
Listing and Financial Details
- Assessor Parcel Number 1019890000
Community Details
Overview
- No Home Owners Association
- Ortega Terrace Subdivision
Amenities
- Laundry Facilities
Ownership History
Purchase Details
Home Financials for this Owner
Home Financials are based on the most recent Mortgage that was taken out on this home.Purchase Details
Purchase Details
Home Financials for this Owner
Home Financials are based on the most recent Mortgage that was taken out on this home.Purchase Details
Purchase Details
Home Financials for this Owner
Home Financials are based on the most recent Mortgage that was taken out on this home.Purchase Details
Purchase Details
Home Financials for this Owner
Home Financials are based on the most recent Mortgage that was taken out on this home.Similar Homes in Jacksonville, FL
Home Values in the Area
Average Home Value in this Area
Purchase History
| Date | Type | Sale Price | Title Company |
|---|---|---|---|
| Special Warranty Deed | $100 | None Listed On Document | |
| Warranty Deed | $705,200 | Landcastle Title | |
| Warranty Deed | $364,500 | Southern Capital Ttl Co Llc | |
| Warranty Deed | $75,000 | -- | |
| Warranty Deed | $215,500 | -- | |
| Warranty Deed | $195,000 | -- | |
| Warranty Deed | $155,000 | -- |
Mortgage History
| Date | Status | Loan Amount | Loan Type |
|---|---|---|---|
| Open | $249,198,000 | New Conventional | |
| Previous Owner | $200,000 | Credit Line Revolving | |
| Previous Owner | $100,000 | Credit Line Revolving | |
| Previous Owner | $24,930 | Unknown | |
| Previous Owner | $155,000 | No Value Available |
Property History
| Date | Event | Price | Change | Sq Ft Price |
|---|---|---|---|---|
| 06/02/2025 06/02/25 | For Sale | $550,000 | +50.9% | $266 / Sq Ft |
| 12/17/2023 12/17/23 | Off Market | $364,500 | -- | -- |
| 06/02/2021 06/02/21 | Sold | $364,500 | -16.2% | $176 / Sq Ft |
| 05/23/2021 05/23/21 | Pending | -- | -- | -- |
| 04/23/2021 04/23/21 | For Sale | $435,000 | -- | $210 / Sq Ft |
Tax History Compared to Growth
Tax History
| Year | Tax Paid | Tax Assessment Tax Assessment Total Assessment is a certain percentage of the fair market value that is determined by local assessors to be the total taxable value of land and additions on the property. | Land | Improvement |
|---|---|---|---|---|
| 2025 | $8,472 | $483,848 | $221,052 | $262,796 |
| 2024 | $8,370 | $462,365 | $219,996 | $242,369 |
| 2023 | $8,370 | $454,342 | $211,848 | $242,494 |
| 2022 | $7,380 | $420,919 | $179,256 | $241,663 |
| 2021 | $6,168 | $340,317 | $162,960 | $177,357 |
| 2020 | $3,483 | $227,408 | $0 | $0 |
| 2019 | $3,444 | $222,296 | $0 | $0 |
| 2018 | $3,400 | $218,152 | $0 | $0 |
| 2017 | $3,358 | $213,666 | $0 | $0 |
| 2016 | $3,339 | $209,272 | $0 | $0 |
| 2015 | $3,371 | $207,818 | $0 | $0 |
| 2014 | $3,377 | $206,169 | $0 | $0 |
Agents Affiliated with this Home
-
Blake Keathley

Seller's Agent in 2025
Blake Keathley
EVERYSTATE INC
(602) 955-6606
309 Total Sales
-
P
Seller's Agent in 2021
PAULINE CAKE
RIPTIDE REALTY GROUP INC
-
SUE FONDA
S
Seller Co-Listing Agent in 2021
SUE FONDA
RIPTIDE REALTY GROUP INC
(904) 613-8574
2 in this area
7 Total Sales
-
Chad Petree
C
Buyer's Agent in 2021
Chad Petree
BIG GAME REAL ESTATE, LLC
(904) 521-7072
2 in this area
279 Total Sales
Map
Source: realMLS (Northeast Florida Multiple Listing Service)
MLS Number: 1106286
APN: 101989-0000
- 4607 Apache Ave
- 4441 Country Club Rd
- 4242 Ortega Blvd Unit 20
- 2927 Apache Ave
- 2930 Apache Ave
- 2917 Algonquin Ave
- 4630 Homestead Rd
- 4639 Tanbark Rd
- 4371 Water Oak Ln
- 4368 Water Oak Ln
- 4717 Princess Anne Ln
- 4504 Milstead Rd
- 4765 Queen Ln
- 2720 Apache Ave
- 4704 Nottingham Rd
- 4765 Long Bow Rd
- 2617 Algonquin Ave
- 5074 Arapahoe Ave
- 3852 McGirts Blvd
- 4026 Ortega Forest Dr
![20210422_140848_HDR[3292]](https://images.homes.com/listings/102/0548972943-529175361/4607-apache-ave-jacksonville-fl-primaryphoto.jpg)
