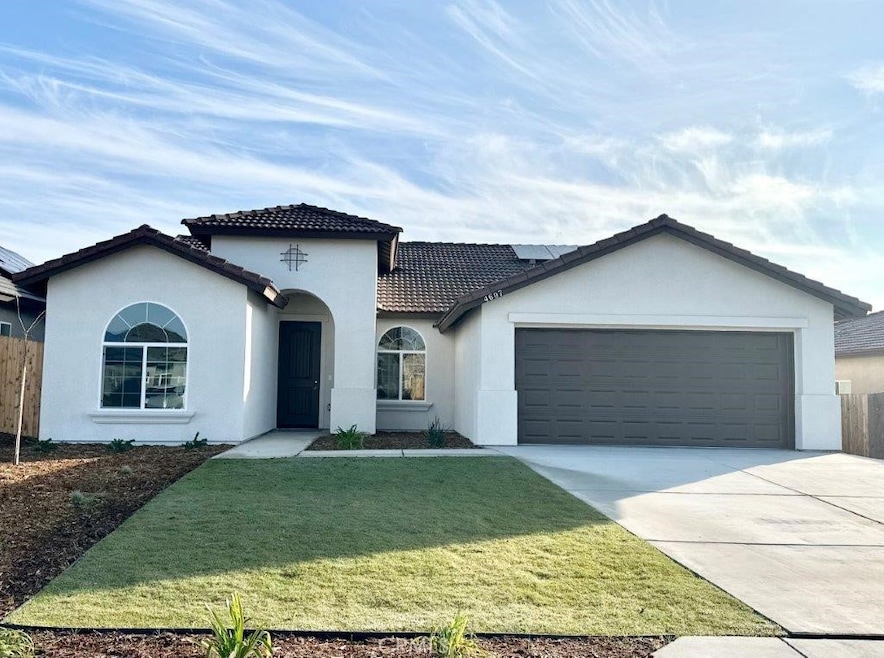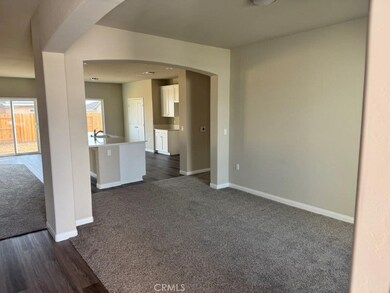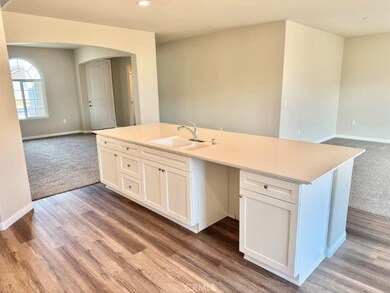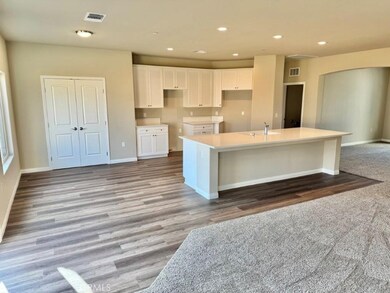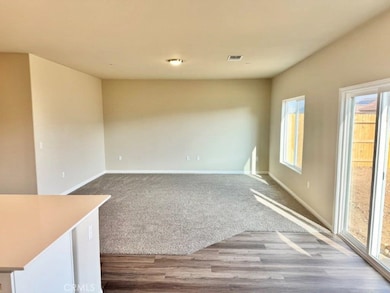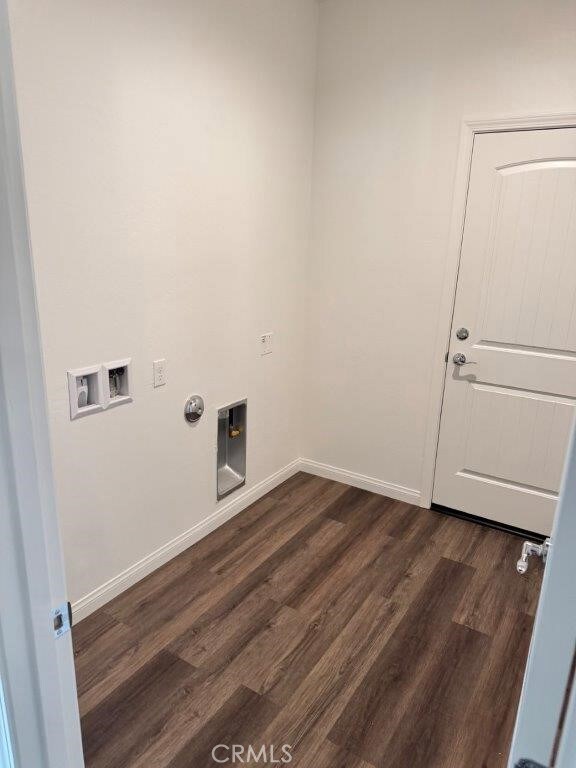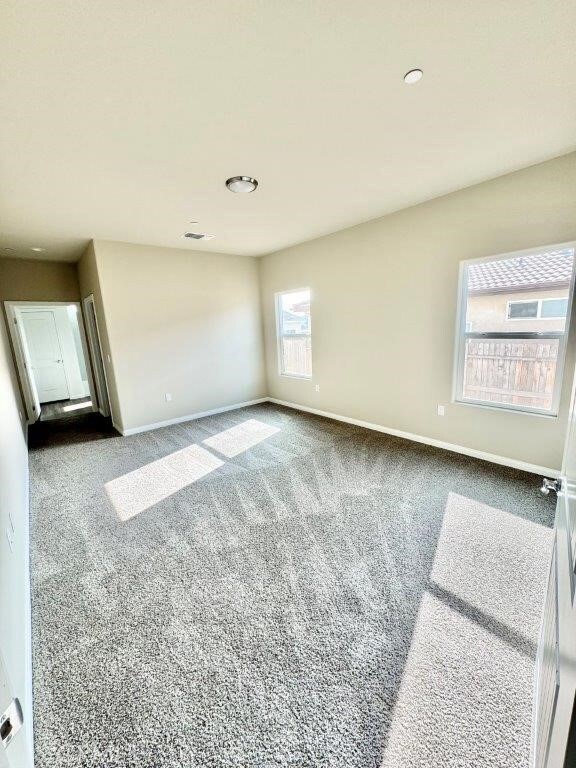
4607 Dry Port Way Bakersfield, CA 93306
Estimated payment $3,106/month
Highlights
- New Construction
- Open Floorplan
- Main Floor Bedroom
- Primary Bedroom Suite
- Canyon View
- High Ceiling
About This Home
Pack your bags, this remarkable new construction home is ready to move in! Located in the rolling hills in East Bakersfield, this open floor plan offers 4 bedrooms and 2 baths with formal dining. Popular white cabinetry and white quartz countertops. Stainless appliances with cooktop featuring gas with 5 burners and microwave/convection hood. Designer Moen plumbing fixtures and china lavs. Large baseboards and casings and two-tone paint throughout. Solar is leased, but can be added to the sales price of the home. Finished and painted garages included. Neighborhood is located across from the Mesa Marin Sports Complex with play area, fenced dog park, pickle ball and basketball court and baseball fields. Within close proximity of both elementary and middle school. Call this place home today.
Listing Agent
MV & Associates Brokerage Phone: 661-427-8454 License #01928975 Listed on: 02/03/2025

Home Details
Home Type
- Single Family
Year Built
- Built in 2024 | New Construction
Lot Details
- 6,600 Sq Ft Lot
- Wood Fence
- Grapestake Fence
- Landscaped
- Rectangular Lot
- Front Yard Sprinklers
- Density is up to 1 Unit/Acre
Parking
- 2 Car Attached Garage
- Parking Available
- Front Facing Garage
Home Design
- Fire Rated Drywall
- Blown-In Insulation
- Plaster
- Stucco
Interior Spaces
- 1,962 Sq Ft Home
- 1-Story Property
- Open Floorplan
- High Ceiling
- Recessed Lighting
- Double Pane Windows
- Low Emissivity Windows
- Entryway
- Great Room
- Family Room Off Kitchen
- Dining Room
- Canyon Views
Kitchen
- Open to Family Room
- Breakfast Bar
- Convection Oven
- Gas and Electric Range
- Microwave
- Water Line To Refrigerator
- Dishwasher
- Kitchen Island
- Quartz Countertops
Bedrooms and Bathrooms
- 4 Main Level Bedrooms
- Primary Bedroom Suite
- Walk-In Closet
- 2 Full Bathrooms
- Dual Vanity Sinks in Primary Bathroom
- Bathtub with Shower
- Exhaust Fan In Bathroom
Laundry
- Laundry Room
- 220 Volts In Laundry
- Washer and Gas Dryer Hookup
Accessible Home Design
- Halls are 36 inches wide or more
- Doors swing in
- No Interior Steps
Eco-Friendly Details
- Solar Heating System
Utilities
- Ducts Professionally Air-Sealed
- SEER Rated 16+ Air Conditioning Units
- Central Heating and Cooling System
- Underground Utilities
- 220 Volts in Garage
- Natural Gas Connected
- High-Efficiency Water Heater
- Phone Available
- Cable TV Available
Listing and Financial Details
- Tax Lot 14
- Tax Tract Number 6352
Community Details
Overview
- No Home Owners Association
- Foothills
Recreation
- Dog Park
- Hiking Trails
- Bike Trail
Map
Home Values in the Area
Average Home Value in this Area
Property History
| Date | Event | Price | Change | Sq Ft Price |
|---|---|---|---|---|
| 06/06/2025 06/06/25 | Price Changed | $482,900 | -0.4% | -- |
| 06/02/2025 06/02/25 | For Sale | $484,900 | +2.1% | -- |
| 02/03/2025 02/03/25 | For Sale | $474,990 | -- | $242 / Sq Ft |
Similar Homes in Bakersfield, CA
Source: California Regional Multiple Listing Service (CRMLS)
MLS Number: SR25025169
- 4601 Seedling Way
- 4606 Seedling Way
- 4618 Seedling Way
- 4619 Dry Port Way
- 4627 Seedling Way
- 4625 Dry Port Way
- 9917 Old Wood Dr
- 4614 Dry Port Way
- 4620 Dry Port Way
- 4617 Freestone Ct
- 9828 Old Wood Dr
- 10808 Fangio Ct
- 10909 Rainwater Ln
- 10705 Topiary Dr
- 5503 Giverny Way
- 10315 Paradiso Way
- 5711 Cordonata Way
- 10418 Avignon Way
- 10114 Oporto Way
- 5702 Segovia Way
- 9601 Poseidon St
- 5302 Hawkwatch Ln
- 5302 Hawkwatch Ln
- 5306 Hawkwatch Ln Unit B
- 6900 Valley View Dr
- 7000 College Ave
- 5112 Fairfax Rd
- 6100 Tudor Way
- 3815 Columbus St
- 4229-4305 Columbus St
- 3608 University Ave
- 703 Ledgestone St
- 2731 Bernard St
- 2709 Cardinal Ave Unit B
- 1430 Camino Sierra Unit B
- 2401 Rio Vista Dr
- 5400 Trabuco Canyon Dr
- 4819 La Posta St
- 1320 Flower St Unit D
