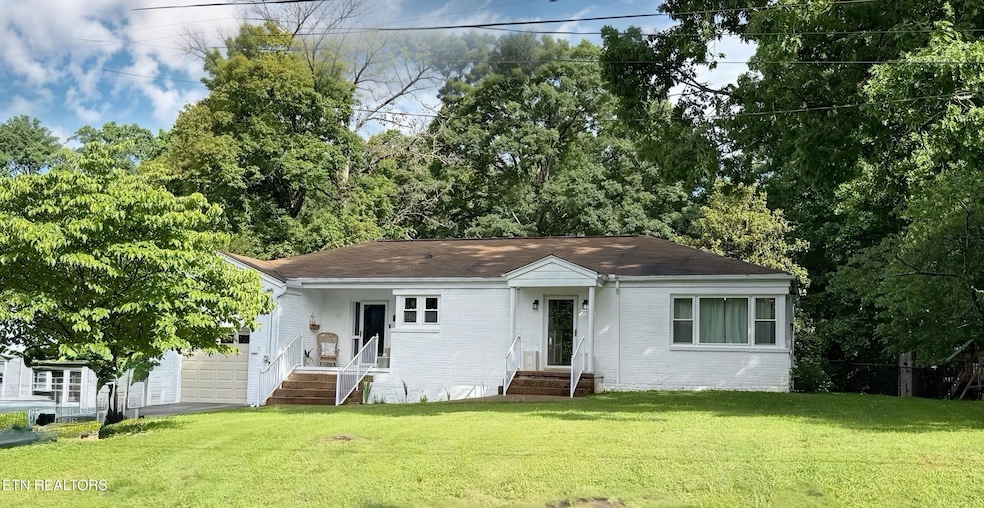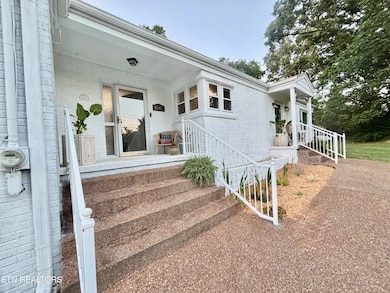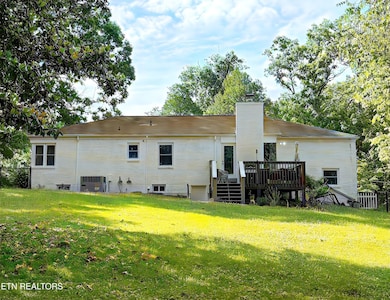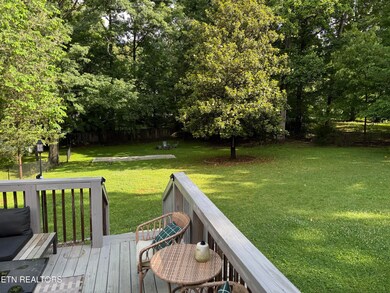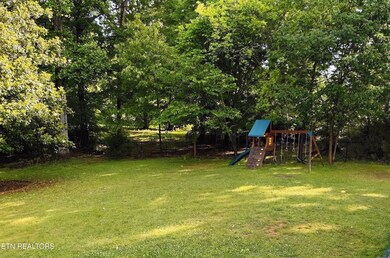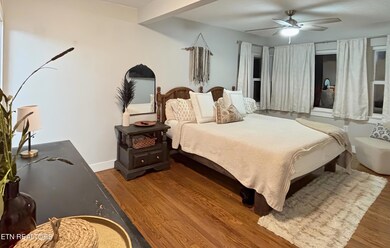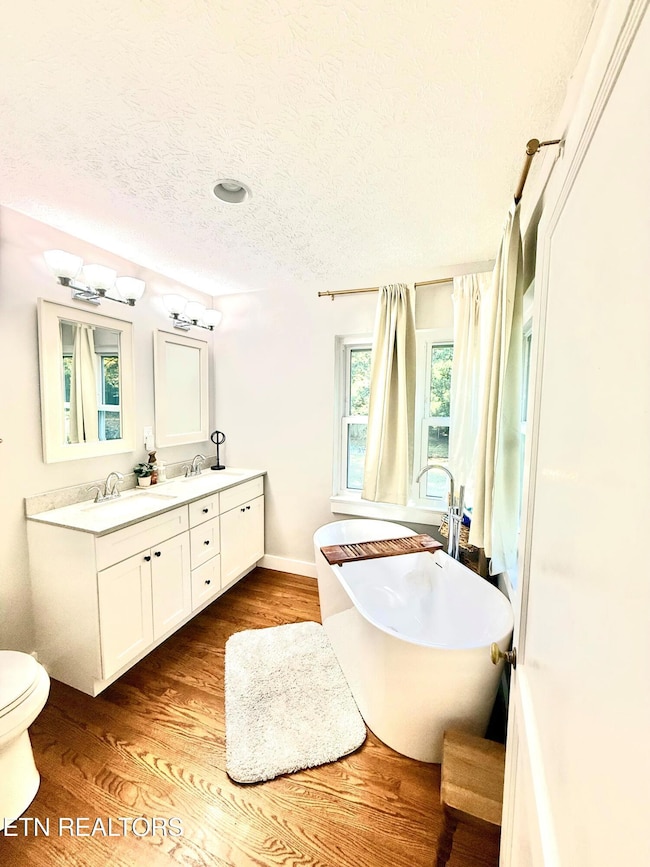4607 Fulton Dr Knoxville, TN 37918
Shannondale NeighborhoodEstimated payment $1,981/month
Highlights
- Deck
- Forest View
- Traditional Architecture
- Shannondale Elementary School Rated A-
- Wooded Lot
- Wood Flooring
About This Home
Come see this fully renovated basement home just minutes away from historic Fountain City, filled with charming restaurants, boutiques, and shopping. Less than a 10-minute drive to downtown Knoxville, this home is perfect for commuters. With hardwood floors, fresh neutral paint, a stunning kitchen, and a luxurious owner's bathroom complete with a soaker tub, this move-in ready home is waiting for you. The private, spacious lot is perfect for entertaining, pets, or quality time. Located short distance from Shannondale Elementary and the Dogwood trail, in the heart of Fountain City short distance to parks, shops, dining, and all the local charm North Knoxville has to offer!
Open House Schedule
-
Sunday, November 02, 202512:00 to 2:00 pm11/2/2025 12:00:00 PM +00:0011/2/2025 2:00:00 PM +00:00Add to Calendar
Home Details
Home Type
- Single Family
Est. Annual Taxes
- $2,418
Year Built
- Built in 1951
Lot Details
- 0.51 Acre Lot
- Wooded Lot
Parking
- 1 Car Garage
Home Design
- Traditional Architecture
- Brick Exterior Construction
Interior Spaces
- 2,188 Sq Ft Home
- Ceiling Fan
- Wood Burning Fireplace
- Brick Fireplace
- Wood Flooring
- Forest Views
- Partially Finished Basement
Kitchen
- Self-Cleaning Oven
- Range
- Dishwasher
Bedrooms and Bathrooms
- 2 Bedrooms
- Walk-In Closet
- 2 Full Bathrooms
Laundry
- Dryer
- Washer
Outdoor Features
- Deck
Schools
- Shannondale Elementary School
- Gresham Middle School
- Central High School
Utilities
- Central Heating and Cooling System
- Tankless Water Heater
Community Details
- No Home Owners Association
- Villa Gardens Subdivision
Listing and Financial Details
- Assessor Parcel Number 049HC003
Map
Home Values in the Area
Average Home Value in this Area
Tax History
| Year | Tax Paid | Tax Assessment Tax Assessment Total Assessment is a certain percentage of the fair market value that is determined by local assessors to be the total taxable value of land and additions on the property. | Land | Improvement |
|---|---|---|---|---|
| 2024 | $2,418 | $65,175 | $0 | $0 |
| 2023 | $2,418 | $65,175 | $0 | $0 |
| 2022 | $2,418 | $65,175 | $0 | $0 |
| 2021 | $1,362 | $29,700 | $0 | $0 |
| 2020 | $1,362 | $29,700 | $0 | $0 |
| 2019 | $1,362 | $29,700 | $0 | $0 |
| 2018 | $1,362 | $29,700 | $0 | $0 |
| 2017 | $1,362 | $29,700 | $0 | $0 |
| 2016 | $1,476 | $0 | $0 | $0 |
| 2015 | $1,476 | $0 | $0 | $0 |
| 2014 | $1,476 | $0 | $0 | $0 |
Property History
| Date | Event | Price | List to Sale | Price per Sq Ft | Prior Sale |
|---|---|---|---|---|---|
| 10/31/2025 10/31/25 | For Sale | $340,000 | +27.3% | $155 / Sq Ft | |
| 06/15/2021 06/15/21 | Sold | $267,000 | +16.1% | $225 / Sq Ft | View Prior Sale |
| 04/25/2021 04/25/21 | Pending | -- | -- | -- | |
| 04/19/2021 04/19/21 | For Sale | $229,900 | +82.6% | $194 / Sq Ft | |
| 05/10/2019 05/10/19 | Sold | $125,900 | -- | $106 / Sq Ft | View Prior Sale |
Purchase History
| Date | Type | Sale Price | Title Company |
|---|---|---|---|
| Warranty Deed | $294,900 | None Listed On Document | |
| Warranty Deed | $267,000 | Realty T&E Svcs Inc | |
| Warranty Deed | $125,900 | None Available | |
| Quit Claim Deed | -- | None Available | |
| Interfamily Deed Transfer | -- | None Available |
Mortgage History
| Date | Status | Loan Amount | Loan Type |
|---|---|---|---|
| Open | $289,558 | Credit Line Revolving | |
| Previous Owner | $240,300 | New Conventional | |
| Previous Owner | $100,720 | New Conventional |
Source: East Tennessee REALTORS® MLS
MLS Number: 1320452
APN: 049HC-003
- 4515 Pinecrest Dr
- 4912 Laurelwood Rd
- 4620 Simona Rd
- 5722 Zurich Way
- 4802 Beverly Field Way
- 5000 Palace Ln
- 5013 Ridgemont Dr
- 6310 Crown Hill Dr
- 4412 Brown Gap Rd
- 5329 Fountain Gate Rd
- 5267 Fountain Head Ln
- 0 Fountainhead Ln
- 5302 Villa Rd
- 5833 Briercliff Rd
- 6408 Oleary Rd
- 4850 Lindsey Blair Ln Unit 29
- 4406 Greendale Rd
- 4114 Raven Dr
- 4316 Felty Dr
- 5259 Walkercrest Ln
- 4809 Cannon Ridge Dr Unit 1
- 4809 Cannon Ridge Dr Unit 3
- 5021 Ridgemont Dr
- 5302 Villa Rd
- 5000 Tazewell Pike
- 3801 Oak Valley Dr
- 5540 N Broadway St
- 2953 Colt Dr NE
- 2943 Colt Dr Unit 2953
- 3732 Fripp Place
- 2902 Colt Dr Unit 2903
- 5721 Gaboury Ln
- 5801 Ridgewood Rd
- 5605 Holly Grove Way
- 2823 Ithaca Dr
- 2823 Ithaca Dr NE
- 6137 Evening Star Ln
- 4712 Dawn Oaks Ln
- 5021 Jacksboro Pike Unit 19
- 6907 Kings Crossing Way
