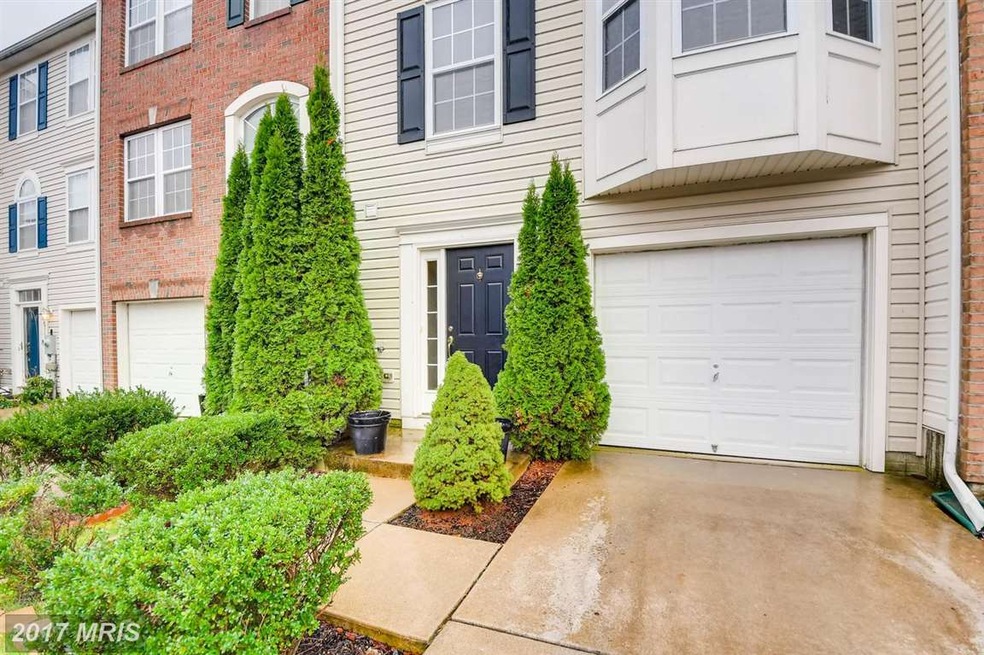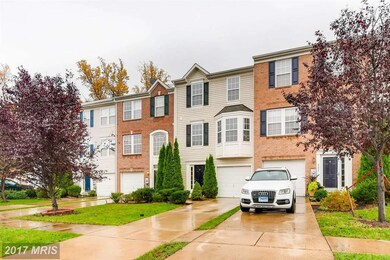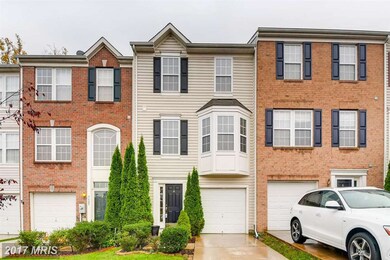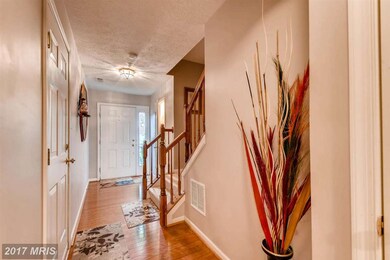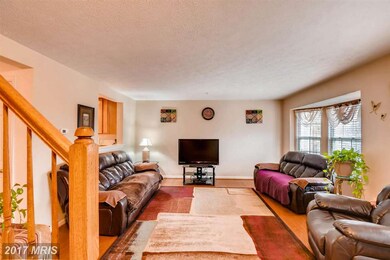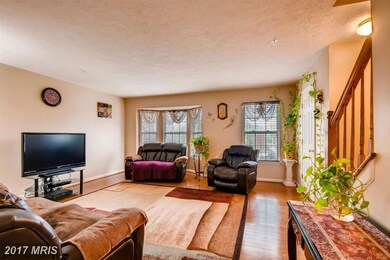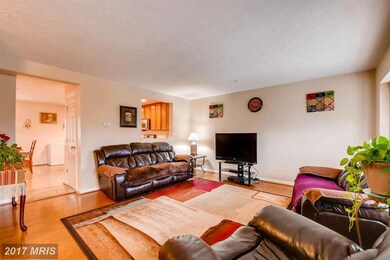
4607 Harrier Way Belcamp, MD 21017
Riverside NeighborhoodHighlights
- Colonial Architecture
- Deck
- 1 Fireplace
- Aberdeen High School Rated A-
- Traditional Floor Plan
- 1 Car Attached Garage
About This Home
As of April 2025Welcoming three level garage townhouse in pristine condition! Updated, neutral decor including 43" cabinetry, spacious kit w/island, breakfast area w/access to deck overlooking woods & walking trails. Cozy fin. LL has gas FP, powder rd and french door to fully fenced backyard. Spacious master bedroom & super bath w/corner soaking tub. Brand new carpet just installed throughout!!
Townhouse Details
Home Type
- Townhome
Est. Annual Taxes
- $2,391
Year Built
- Built in 2006
Lot Details
- 2,347 Sq Ft Lot
- Two or More Common Walls
- Back Yard Fenced
- Property is in very good condition
HOA Fees
- $86 Monthly HOA Fees
Parking
- 1 Car Attached Garage
- Basement Garage
- Free Parking
- Front Facing Garage
- Garage Door Opener
- Off-Street Parking
Home Design
- Colonial Architecture
- Asphalt Roof
- Vinyl Siding
Interior Spaces
- Property has 3 Levels
- Traditional Floor Plan
- Recessed Lighting
- 1 Fireplace
- Double Pane Windows
- Vinyl Clad Windows
- Window Screens
- French Doors
- Six Panel Doors
- Entrance Foyer
- Family Room
- Living Room
Kitchen
- Eat-In Kitchen
- Gas Oven or Range
- Stove
- Microwave
- Ice Maker
- Dishwasher
- Kitchen Island
- Disposal
Bedrooms and Bathrooms
- 3 Bedrooms
- En-Suite Primary Bedroom
- 4 Bathrooms
Laundry
- Dryer
- Washer
Finished Basement
- Heated Basement
- Walk-Out Basement
- Basement Fills Entire Space Under The House
- Front and Rear Basement Entry
- Basement Windows
Schools
- Church Creek Elementary School
- Aberdeen Middle School
- Aberdeen High School
Utilities
- Forced Air Heating and Cooling System
- Vented Exhaust Fan
- Natural Gas Water Heater
Additional Features
- Entry Slope Less Than 1 Foot
- Deck
Community Details
- Eagles Landing At Waters Edge Subdivision
Listing and Financial Details
- Tax Lot 222
- Assessor Parcel Number 1301365452
- $700 Front Foot Fee per year
Ownership History
Purchase Details
Home Financials for this Owner
Home Financials are based on the most recent Mortgage that was taken out on this home.Purchase Details
Home Financials for this Owner
Home Financials are based on the most recent Mortgage that was taken out on this home.Purchase Details
Home Financials for this Owner
Home Financials are based on the most recent Mortgage that was taken out on this home.Purchase Details
Home Financials for this Owner
Home Financials are based on the most recent Mortgage that was taken out on this home.Similar Homes in Belcamp, MD
Home Values in the Area
Average Home Value in this Area
Purchase History
| Date | Type | Sale Price | Title Company |
|---|---|---|---|
| Deed | $335,000 | Sage Title | |
| Deed | $217,000 | Liberty Title & Escrow | |
| Deed | $269,745 | -- | |
| Deed | $269,745 | -- |
Mortgage History
| Date | Status | Loan Amount | Loan Type |
|---|---|---|---|
| Open | $251,250 | New Conventional | |
| Previous Owner | $1,953,000 | New Conventional | |
| Previous Owner | $53,900 | Stand Alone Second | |
| Previous Owner | $215,750 | Purchase Money Mortgage | |
| Previous Owner | $215,750 | Purchase Money Mortgage |
Property History
| Date | Event | Price | Change | Sq Ft Price |
|---|---|---|---|---|
| 07/21/2025 07/21/25 | Rented | $2,350 | 0.0% | -- |
| 06/27/2025 06/27/25 | Under Contract | -- | -- | -- |
| 06/07/2025 06/07/25 | For Rent | $2,350 | 0.0% | -- |
| 04/29/2025 04/29/25 | Sold | $335,000 | -2.9% | $205 / Sq Ft |
| 03/30/2025 03/30/25 | For Sale | $345,000 | +59.0% | $211 / Sq Ft |
| 01/26/2018 01/26/18 | Sold | $217,000 | -3.6% | $163 / Sq Ft |
| 12/29/2017 12/29/17 | Pending | -- | -- | -- |
| 11/08/2017 11/08/17 | For Sale | $225,000 | 0.0% | $169 / Sq Ft |
| 08/03/2012 08/03/12 | Rented | $1,450 | 0.0% | -- |
| 08/03/2012 08/03/12 | Under Contract | -- | -- | -- |
| 08/03/2012 08/03/12 | For Rent | $1,450 | -- | -- |
Tax History Compared to Growth
Tax History
| Year | Tax Paid | Tax Assessment Tax Assessment Total Assessment is a certain percentage of the fair market value that is determined by local assessors to be the total taxable value of land and additions on the property. | Land | Improvement |
|---|---|---|---|---|
| 2024 | $2,483 | $227,833 | $0 | $0 |
| 2023 | $2,230 | $204,600 | $60,000 | $144,600 |
| 2022 | $2,187 | $200,633 | $0 | $0 |
| 2021 | $6,643 | $196,667 | $0 | $0 |
| 2020 | $2,224 | $192,700 | $60,000 | $132,700 |
| 2019 | $2,189 | $189,667 | $0 | $0 |
| 2018 | $2,121 | $186,633 | $0 | $0 |
| 2017 | $2,100 | $183,600 | $0 | $0 |
| 2016 | $140 | $183,600 | $0 | $0 |
| 2015 | $2,604 | $183,600 | $0 | $0 |
| 2014 | $2,604 | $187,500 | $0 | $0 |
Agents Affiliated with this Home
-
David Yannella

Seller's Agent in 2025
David Yannella
Coldwell Banker (NRT-Southeast-MidAtlantic)
(410) 458-3809
2 in this area
92 Total Sales
-
Rosa Almond

Seller's Agent in 2025
Rosa Almond
Douglas Realty, LLC
(443) 928-9106
1 in this area
30 Total Sales
-
Sherea Nolan

Buyer's Agent in 2025
Sherea Nolan
Compass
(443) 506-2287
7 Total Sales
-
Jennifer Fitze

Seller's Agent in 2018
Jennifer Fitze
Compass
(443) 504-7830
2 in this area
170 Total Sales
-
Linda Welsh

Seller's Agent in 2012
Linda Welsh
Integrity Real Estate
(410) 937-0905
6 in this area
55 Total Sales
Map
Source: Bright MLS
MLS Number: 1004109719
APN: 01-365452
- 326 Bald Eagle Way
- 1210 Mist Wood Ct Unit 101
- 215 Bald Eagle Way
- 1208 Mist Wood Ct Unit 204
- 1206 Bramble Wood Ct Unit 304
- 1206 Bramble Wood Ct Unit 204
- 4700 Water Park Dr
- 4700 Water Park Dr Unit 4700G
- 4700 Water Park Dr Unit Q
- 4700 Water Park Dr Unit 4700K
- 4740 Water Park Dr Unit N
- 4760 Water Park Dr Unit G
- 4410 Sophias Way
- 4438 Kerry Ct
- 1213 Brice Square
- 1258 Independence Square
- 4325 Carlyle Garth
- 1702 Church Point Ct
- 14 Poplar Grove Ave
- 4205 Goodson Ct
