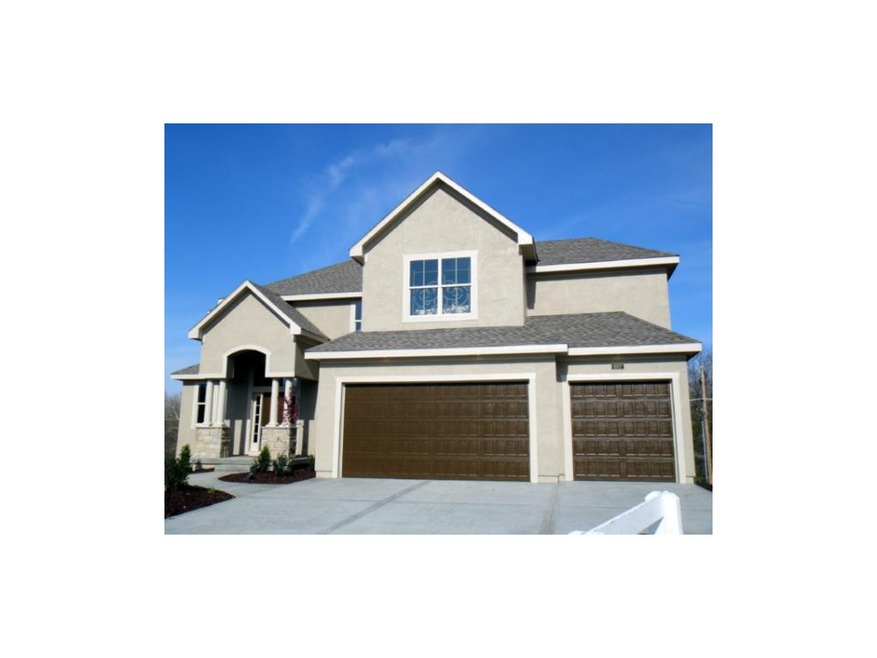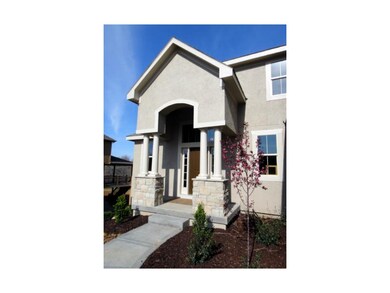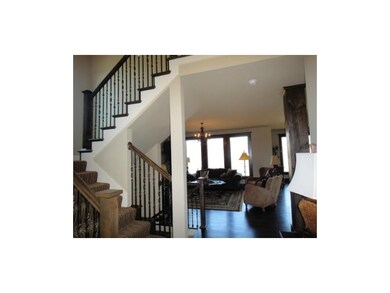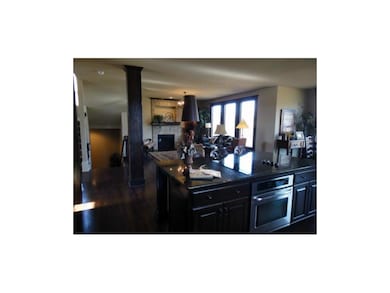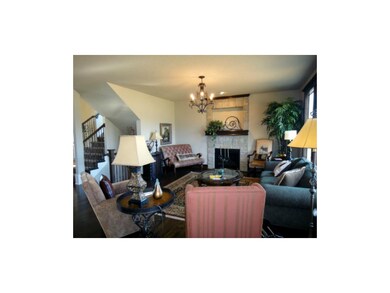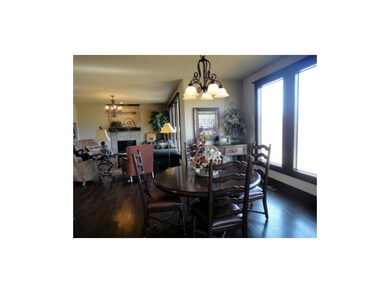
4607 Lakecrest Dr Shawnee, KS 66218
Estimated Value: $619,666 - $733,000
Highlights
- Traditional Architecture
- Mud Room
- Breakfast Area or Nook
- Riverview Elementary School Rated A
- Den
- Formal Dining Room
About This Home
As of August 2013Don Julian's AWARD WINNING 2 story WINDSOR plan. This breathtaking floor plan is perfect for entertaining! Backs to trees on private lot! Show and SELL!! Furnished model is around the corner on 46th Terrace.
Last Agent to Sell the Property
Keller Williams Realty Partner License #SP00219835 Listed on: 03/13/2013

Home Details
Home Type
- Single Family
Est. Annual Taxes
- $8,367
Year Built
- Built in 2012
Lot Details
- 0.34
HOA Fees
- $42 Monthly HOA Fees
Parking
- 3 Car Attached Garage
Home Design
- Traditional Architecture
- Composition Roof
- Stone Trim
Interior Spaces
- Mud Room
- Great Room with Fireplace
- Formal Dining Room
- Den
- Breakfast Area or Nook
Bedrooms and Bathrooms
- 4 Bedrooms
Basement
- Walk-Out Basement
- Basement Fills Entire Space Under The House
Location
- City Lot
Schools
- Riverview Elementary School
- Mill Valley High School
Utilities
- Central Air
- Heat Pump System
- Back Up Gas Heat Pump System
Community Details
- Riverview Subdivision, Windsor Floorplan
Listing and Financial Details
- Assessor Parcel Number QP59300000 0025
Ownership History
Purchase Details
Home Financials for this Owner
Home Financials are based on the most recent Mortgage that was taken out on this home.Similar Homes in the area
Home Values in the Area
Average Home Value in this Area
Purchase History
| Date | Buyer | Sale Price | Title Company |
|---|---|---|---|
| Duffin Christopher A | -- | Chicago Title |
Mortgage History
| Date | Status | Borrower | Loan Amount |
|---|---|---|---|
| Open | Duffin Christopher A | $242,000 |
Property History
| Date | Event | Price | Change | Sq Ft Price |
|---|---|---|---|---|
| 08/09/2013 08/09/13 | Sold | -- | -- | -- |
| 06/29/2013 06/29/13 | Pending | -- | -- | -- |
| 03/13/2013 03/13/13 | For Sale | $366,900 | -- | -- |
Tax History Compared to Growth
Tax History
| Year | Tax Paid | Tax Assessment Tax Assessment Total Assessment is a certain percentage of the fair market value that is determined by local assessors to be the total taxable value of land and additions on the property. | Land | Improvement |
|---|---|---|---|---|
| 2024 | $8,367 | $71,542 | $15,522 | $56,020 |
| 2023 | $7,860 | $66,757 | $12,415 | $54,342 |
| 2022 | $7,122 | $59,283 | $9,934 | $49,349 |
| 2021 | $6,487 | $52,026 | $9,934 | $42,092 |
| 2020 | $6,399 | $50,865 | $9,934 | $40,931 |
| 2019 | $6,557 | $51,152 | $8,802 | $42,350 |
| 2018 | $6,052 | $46,977 | $8,802 | $38,175 |
| 2017 | $6,122 | $46,368 | $8,003 | $38,365 |
| 2016 | $5,977 | $44,712 | $7,405 | $37,307 |
| 2015 | $5,624 | $41,251 | $7,405 | $33,846 |
| 2013 | -- | $23,288 | $7,405 | $15,883 |
Agents Affiliated with this Home
-
Kathie Pierce

Seller's Agent in 2013
Kathie Pierce
Keller Williams Realty Partner
(913) 579-5545
51 in this area
74 Total Sales
-
Rob Ellerman

Seller Co-Listing Agent in 2013
Rob Ellerman
ReeceNichols - Lees Summit
(816) 304-4434
99 in this area
5,173 Total Sales
-
Berry Long

Buyer's Agent in 2013
Berry Long
Realty Executives
(816) 718-2963
85 Total Sales
Map
Source: Heartland MLS
MLS Number: 1819777
APN: QP59300000-0025
- 4523 Woodstock St
- 21200 W 47th Terrace
- 4760 Lakecrest Dr
- 4822 Marion St
- 0 Woodland N A Unit HMS2498806
- 21817 W 49th St
- 5005 Millridge St
- 5037 Noreston St
- 4732 Roundtree Ct
- 22306 W 44th Terrace
- 4744 Chouteau St
- 5154 Lakecrest Dr
- 5009 Payne St
- 5123 Payne St
- 4638 Aminda St
- 22420 W 44th Terrace
- 5167 Roundtree St
- 612 S 6th St
- 5162 Roundtree St
- 5405 Lakecrest Dr
- 4607 Lakecrest Dr
- 4603 Lakecrest Dr
- 4611 Lakecrest Dr
- 4537 Lakecrest Dr
- 4615 Lakecrest Dr
- 21205 W 46th St
- 21202 W 46th Terrace
- 4533 Lakecrest Dr
- 4619 Lakecrest Dr
- 21204 W 46th St
- 21209 W 46th St
- 21206 W 46th Terrace
- 4529 Lakecrest Dr
- 4623 Lakecrest Dr
- 21208 W 46th St
- 21213 W 46th St
- 21210 W 46th Terrace
- 21203 W 46th Terrace
- 21203 W 45th Place
- 4525 Lakecrest Dr
