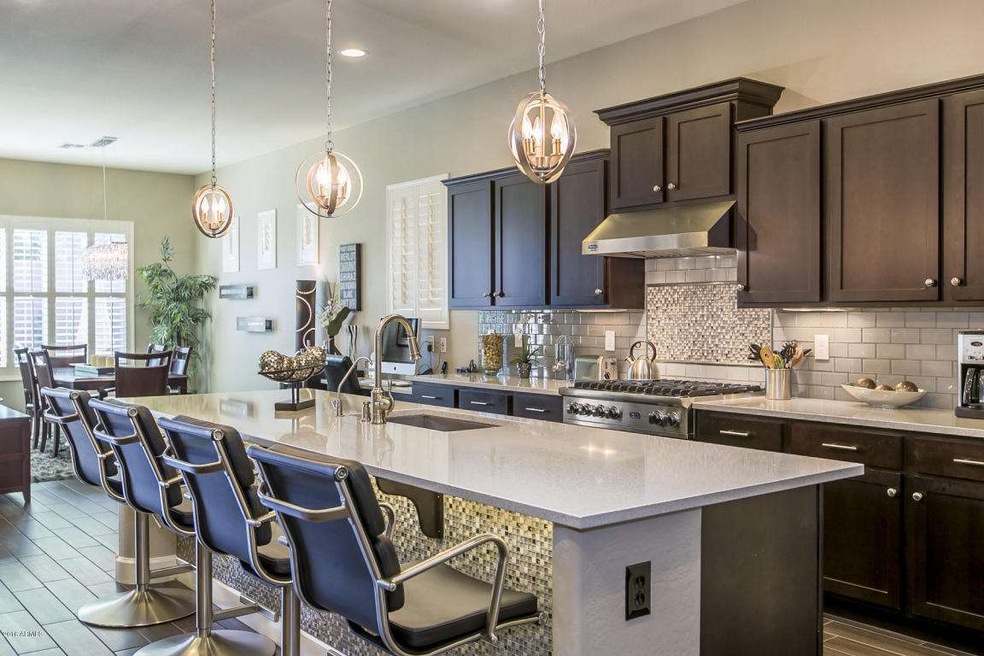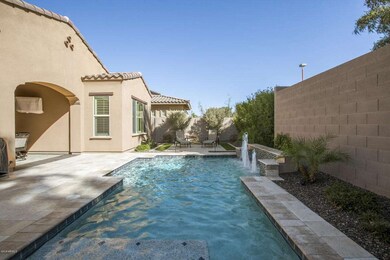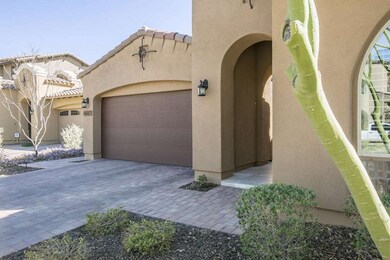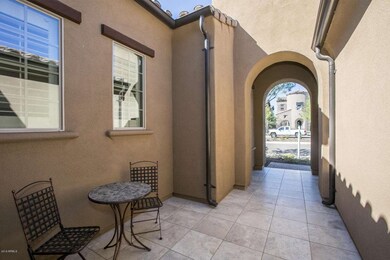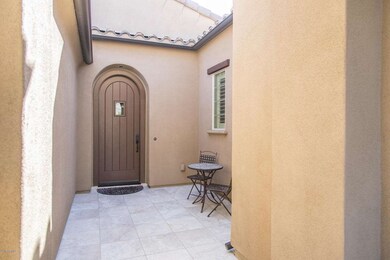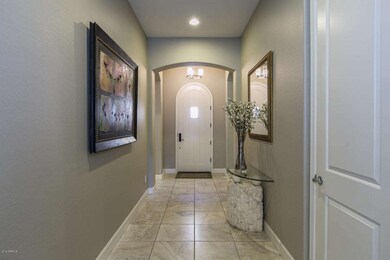
4607 N 33rd Place Phoenix, AZ 85018
Camelback East Village NeighborhoodHighlights
- Private Pool
- Gated Community
- 2 Car Direct Access Garage
- Phoenix Coding Academy Rated A
- 1 Fireplace
- Eat-In Kitchen
About This Home
As of June 2023OVER $70,000 off original list price! OWNER WANTS SOLD! Arcadia model home perfection located in exclusive gated enclave of 18 private residences. This beautiful single level RoseWood home in Campbell Place is 1 of 2 in the community that boasts the builder 5 foot extension (not reflected in tax records). This extension provides a larger great room, elongated kitchen island, extended kitchen cabinetry and a luxurious master bathroom suite. YOU WANT UPGRADES? THIS HOME HAS IT! Viking Professional appliances-42'' built in fridge, 36'' Gas 6-burner cooktop, convection oven & microwave combo w/2nd oven. Plantation shutters, 8' interior doors & Quartz countertops throughout, Glass tile kitchen island backsplash w/brilliant LED under mount lighting. 3 panel sliding glass door leads to rarely found BeadCrete glass pebble pool featuring in-floor, 6 color lighting, water feature & travertine decking. Custom lighting & curtains, epoxy garage floor, water softener, alarm system, community dog park, school park access & much more! No overhead power lines or busy street!
Last Agent to Sell the Property
Howard Wolff
SJK Properties License #SA554606000 Listed on: 03/01/2016
Home Details
Home Type
- Single Family
Est. Annual Taxes
- $5,085
Year Built
- Built in 2013
Lot Details
- 6,406 Sq Ft Lot
- Block Wall Fence
- Artificial Turf
- Front and Back Yard Sprinklers
Parking
- 2 Car Direct Access Garage
- Garage Door Opener
Home Design
- Wood Frame Construction
- Tile Roof
- Stucco
Interior Spaces
- 2,541 Sq Ft Home
- 1-Story Property
- Ceiling height of 9 feet or more
- Ceiling Fan
- 1 Fireplace
- Double Pane Windows
- Low Emissivity Windows
- Security System Owned
- Laundry in unit
Kitchen
- Eat-In Kitchen
- Breakfast Bar
- Gas Cooktop
- Built-In Microwave
- Dishwasher
- Kitchen Island
Flooring
- Carpet
- Tile
Bedrooms and Bathrooms
- 4 Bedrooms
- Walk-In Closet
- Primary Bathroom is a Full Bathroom
- 2 Bathrooms
- Dual Vanity Sinks in Primary Bathroom
- Bathtub With Separate Shower Stall
Outdoor Features
- Private Pool
- Patio
Schools
- Creighton Elementary School
- Biltmore Preparatory Academy Middle School
- Camelback High School
Utilities
- Refrigerated Cooling System
- Heating System Uses Natural Gas
- Water Filtration System
- High Speed Internet
- Cable TV Available
Listing and Financial Details
- Tax Lot 10
- Assessor Parcel Number 170-21-087
Community Details
Overview
- Property has a Home Owners Association
- Aam Association, Phone Number (866) 516-7424
- Built by RoseWood Homes
- 33 Campbell Place Subdivision
- FHA/VA Approved Complex
Recreation
- Community Playground
Security
- Gated Community
Ownership History
Purchase Details
Purchase Details
Home Financials for this Owner
Home Financials are based on the most recent Mortgage that was taken out on this home.Purchase Details
Home Financials for this Owner
Home Financials are based on the most recent Mortgage that was taken out on this home.Purchase Details
Home Financials for this Owner
Home Financials are based on the most recent Mortgage that was taken out on this home.Similar Homes in Phoenix, AZ
Home Values in the Area
Average Home Value in this Area
Purchase History
| Date | Type | Sale Price | Title Company |
|---|---|---|---|
| Warranty Deed | -- | None Listed On Document | |
| Warranty Deed | $1,270,000 | Wfg National Title Insurance C | |
| Warranty Deed | $700,000 | Chicago Title Agency Inc | |
| Special Warranty Deed | $605,691 | First American Title Ins Co |
Mortgage History
| Date | Status | Loan Amount | Loan Type |
|---|---|---|---|
| Previous Owner | $1,143,000 | New Conventional | |
| Previous Owner | $382,000 | New Conventional | |
| Previous Owner | $178,000 | Commercial | |
| Previous Owner | $417,000 | New Conventional | |
| Previous Owner | $484,552 | New Conventional |
Property History
| Date | Event | Price | Change | Sq Ft Price |
|---|---|---|---|---|
| 06/22/2023 06/22/23 | Sold | $1,270,000 | -1.5% | $500 / Sq Ft |
| 05/20/2023 05/20/23 | Pending | -- | -- | -- |
| 05/01/2023 05/01/23 | Price Changed | $1,289,000 | -3.7% | $507 / Sq Ft |
| 04/05/2023 04/05/23 | Price Changed | $1,339,000 | -0.7% | $527 / Sq Ft |
| 03/15/2023 03/15/23 | Price Changed | $1,349,000 | -1.5% | $531 / Sq Ft |
| 03/09/2023 03/09/23 | Price Changed | $1,369,000 | -0.7% | $539 / Sq Ft |
| 02/27/2023 02/27/23 | Price Changed | $1,379,000 | -1.5% | $543 / Sq Ft |
| 02/10/2023 02/10/23 | Price Changed | $1,400,000 | -3.4% | $551 / Sq Ft |
| 02/01/2023 02/01/23 | For Sale | $1,450,000 | +14.2% | $571 / Sq Ft |
| 01/23/2023 01/23/23 | Off Market | $1,270,000 | -- | -- |
| 01/16/2023 01/16/23 | For Sale | $1,450,000 | +14.2% | $571 / Sq Ft |
| 01/16/2023 01/16/23 | Off Market | $1,270,000 | -- | -- |
| 12/20/2022 12/20/22 | For Sale | $1,450,000 | +107.1% | $571 / Sq Ft |
| 07/20/2016 07/20/16 | Sold | $700,000 | -3.4% | $275 / Sq Ft |
| 07/16/2016 07/16/16 | Price Changed | $725,000 | 0.0% | $285 / Sq Ft |
| 05/22/2016 05/22/16 | Pending | -- | -- | -- |
| 05/18/2016 05/18/16 | Price Changed | $725,000 | -0.5% | $285 / Sq Ft |
| 05/09/2016 05/09/16 | Price Changed | $729,000 | -2.7% | $287 / Sq Ft |
| 05/02/2016 05/02/16 | Price Changed | $749,000 | -1.3% | $295 / Sq Ft |
| 04/27/2016 04/27/16 | Price Changed | $759,000 | -1.3% | $299 / Sq Ft |
| 04/20/2016 04/20/16 | Price Changed | $769,000 | -0.8% | $303 / Sq Ft |
| 04/13/2016 04/13/16 | Price Changed | $774,900 | -0.3% | $305 / Sq Ft |
| 04/08/2016 04/08/16 | Price Changed | $777,000 | -0.3% | $306 / Sq Ft |
| 03/18/2016 03/18/16 | Price Changed | $779,000 | -2.5% | $307 / Sq Ft |
| 03/01/2016 03/01/16 | For Sale | $799,000 | -- | $314 / Sq Ft |
Tax History Compared to Growth
Tax History
| Year | Tax Paid | Tax Assessment Tax Assessment Total Assessment is a certain percentage of the fair market value that is determined by local assessors to be the total taxable value of land and additions on the property. | Land | Improvement |
|---|---|---|---|---|
| 2025 | $7,164 | $55,104 | -- | -- |
| 2024 | $7,081 | $52,480 | -- | -- |
| 2023 | $7,081 | $82,400 | $16,480 | $65,920 |
| 2022 | $6,803 | $63,260 | $12,650 | $50,610 |
| 2021 | $6,969 | $66,460 | $13,290 | $53,170 |
| 2020 | $6,799 | $66,580 | $13,310 | $53,270 |
| 2019 | $6,751 | $63,300 | $12,660 | $50,640 |
| 2018 | $6,613 | $61,220 | $12,240 | $48,980 |
| 2017 | $6,357 | $55,560 | $11,110 | $44,450 |
| 2016 | $5,511 | $53,200 | $10,640 | $42,560 |
| 2015 | $5,085 | $39,130 | $7,820 | $31,310 |
Agents Affiliated with this Home
-

Seller's Agent in 2023
Susan Hallamore
HomeSmart
(480) 695-1004
4 in this area
38 Total Sales
-
A
Buyer's Agent in 2023
Aaron Carter
Compass
-
M
Buyer Co-Listing Agent in 2023
Michael Mosier
Compass
-
H
Seller's Agent in 2016
Howard Wolff
SJK Properties
Map
Source: Arizona Regional Multiple Listing Service (ARMLS)
MLS Number: 5406098
APN: 170-21-087
- 3402 E Sells Dr
- 3423 E Campbell Ave
- 3429 E Coolidge St
- 4710 N 33rd Place
- 4524 N 35th Place
- 3301 E Elm St
- 4435 N 35th St
- 3511 E Coolidge St
- 4409 N 32nd St
- 4816 N 35th St Unit 2
- 3114 E Hazelwood St
- 3235 E Camelback Rd Unit 211
- 4814 N 35th St
- 4820 N 35th St
- 4817 N 35th St
- 4810 N 31st Place
- 3029 E Elm St
- 3034 E Turney Ave
- 2916 E Sells Dr
- 3530 E Glenrosa Ave
