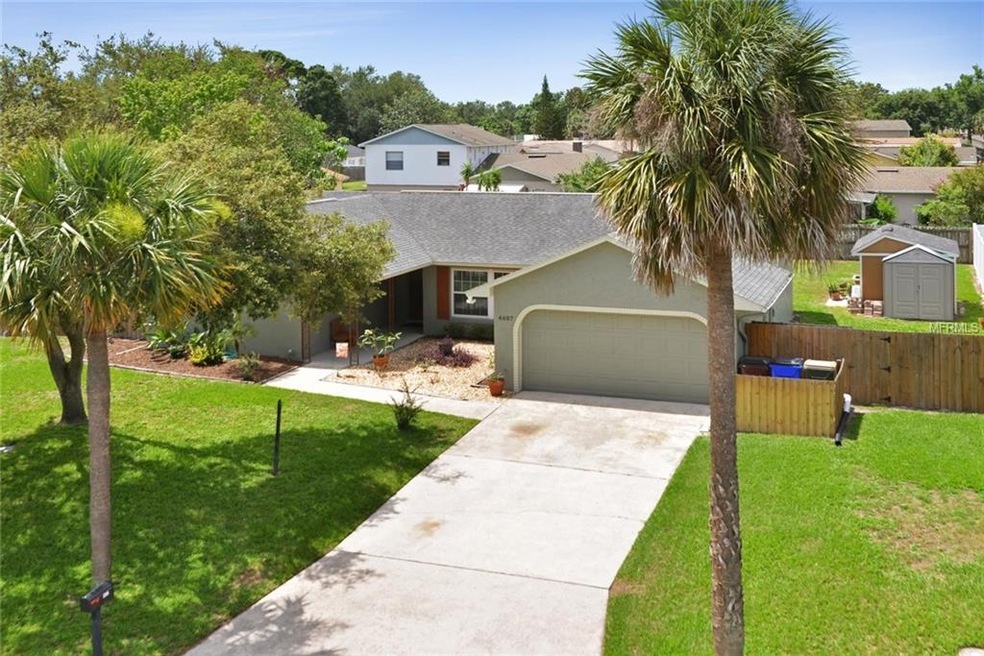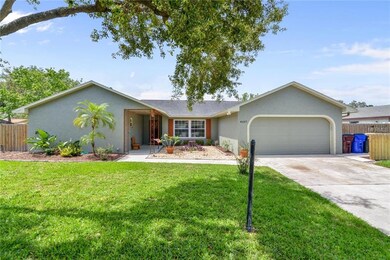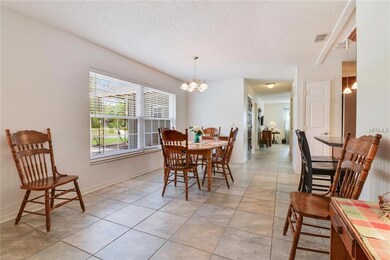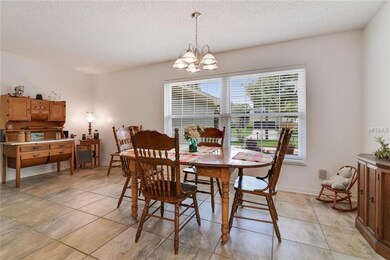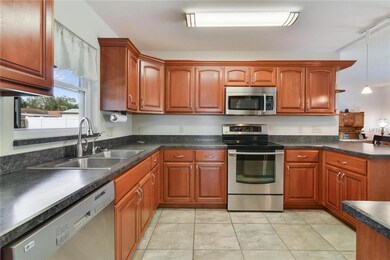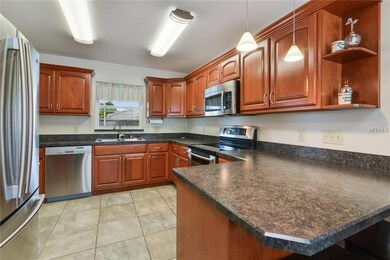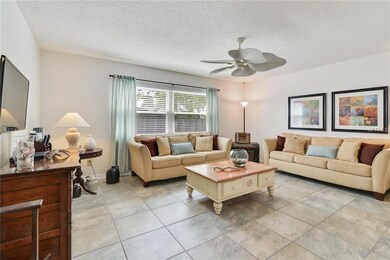
4607 Pine Lake Dr Saint Cloud, FL 34769
Pine Lake Estates NeighborhoodHighlights
- Oak Trees
- Ranch Style House
- Separate Formal Living Room
- In Ground Pool
- Engineered Wood Flooring
- Mature Landscaping
About This Home
As of February 2025Beautiful 3/2 POOL home in desirable Pine Lake Estates! Close to great shopping and restaurants! This beautiful home boasts updated tile and wood floors! Get some sun by the pool with plenty of room for lounge chairs! The over-sized screened back porch is perfect for entertaining out by the pool! Peace of mind with this one, as there is an AHS warranty already in place that you can transfer! The property has been masterfully maintained and is perfect for anyone looking to move right in! Pool homes in this price range are hard to find, so you better hurry!
Last Agent to Sell the Property
FIERCE REALTY License #3015212 Listed on: 05/24/2018
Last Buyer's Agent
Dudley Boston
License #3199764
Home Details
Home Type
- Single Family
Est. Annual Taxes
- $1,102
Year Built
- Built in 1974
Lot Details
- 0.3 Acre Lot
- Lot Dimensions are 102x125
- North Facing Home
- Mature Landscaping
- Irrigation
- Oak Trees
HOA Fees
- $4 Monthly HOA Fees
Parking
- 2 Car Attached Garage
- Garage Door Opener
- Open Parking
Home Design
- Ranch Style House
- Florida Architecture
- Slab Foundation
- Shingle Roof
- Block Exterior
- Stucco
Interior Spaces
- 1,630 Sq Ft Home
- Ceiling Fan
- Blinds
- Separate Formal Living Room
- Formal Dining Room
- Fire and Smoke Detector
Kitchen
- Range
- Dishwasher
- Disposal
Flooring
- Engineered Wood
- Ceramic Tile
Bedrooms and Bathrooms
- 3 Bedrooms
- Walk-In Closet
- 2 Full Bathrooms
Laundry
- Laundry in Garage
- Dryer
- Washer
Pool
- In Ground Pool
- Gunite Pool
Outdoor Features
- Covered patio or porch
- Shed
Utilities
- Central Heating and Cooling System
- Electric Water Heater
Community Details
- Pine Lake Estates Subdivision
- Rental Restrictions
Listing and Financial Details
- Home warranty included in the sale of the property
- Down Payment Assistance Available
- Homestead Exemption
- Visit Down Payment Resource Website
- Legal Lot and Block 43 / 1
- Assessor Parcel Number 04-26-30-0902-0001-0430
Ownership History
Purchase Details
Home Financials for this Owner
Home Financials are based on the most recent Mortgage that was taken out on this home.Purchase Details
Home Financials for this Owner
Home Financials are based on the most recent Mortgage that was taken out on this home.Purchase Details
Home Financials for this Owner
Home Financials are based on the most recent Mortgage that was taken out on this home.Purchase Details
Home Financials for this Owner
Home Financials are based on the most recent Mortgage that was taken out on this home.Purchase Details
Similar Homes in Saint Cloud, FL
Home Values in the Area
Average Home Value in this Area
Purchase History
| Date | Type | Sale Price | Title Company |
|---|---|---|---|
| Warranty Deed | $300,000 | Clear Ocean Title Llc | |
| Warranty Deed | $300,000 | Clear Ocean Title Llc | |
| Warranty Deed | $222,900 | Stewart Title Co | |
| Warranty Deed | -- | Landamerica Gulfatlantic Tit | |
| Quit Claim Deed | -- | -- | |
| Warranty Deed | $6,500 | -- |
Mortgage History
| Date | Status | Loan Amount | Loan Type |
|---|---|---|---|
| Open | $220,000 | New Conventional | |
| Closed | $220,000 | New Conventional | |
| Previous Owner | $162,000 | New Conventional | |
| Previous Owner | $168,000 | Purchase Money Mortgage | |
| Previous Owner | $98,925 | Credit Line Revolving | |
| Previous Owner | $98,925 | Credit Line Revolving |
Property History
| Date | Event | Price | Change | Sq Ft Price |
|---|---|---|---|---|
| 07/06/2025 07/06/25 | Pending | -- | -- | -- |
| 06/18/2025 06/18/25 | For Sale | $395,900 | +32.0% | $243 / Sq Ft |
| 02/20/2025 02/20/25 | Sold | $300,000 | -16.7% | $184 / Sq Ft |
| 01/30/2025 01/30/25 | Pending | -- | -- | -- |
| 01/28/2025 01/28/25 | For Sale | $360,000 | +61.5% | $221 / Sq Ft |
| 06/12/2018 06/12/18 | Sold | $222,900 | 0.0% | $137 / Sq Ft |
| 05/30/2018 05/30/18 | Pending | -- | -- | -- |
| 05/24/2018 05/24/18 | For Sale | $222,900 | -- | $137 / Sq Ft |
Tax History Compared to Growth
Tax History
| Year | Tax Paid | Tax Assessment Tax Assessment Total Assessment is a certain percentage of the fair market value that is determined by local assessors to be the total taxable value of land and additions on the property. | Land | Improvement |
|---|---|---|---|---|
| 2024 | $2,805 | $203,843 | -- | -- |
| 2023 | $2,805 | $197,906 | $0 | $0 |
| 2022 | $2,704 | $192,142 | $0 | $0 |
| 2021 | $2,668 | $186,546 | $0 | $0 |
| 2020 | $2,610 | $182,196 | $0 | $0 |
| 2019 | $2,571 | $178,100 | $37,000 | $141,100 |
| 2018 | $1,115 | $100,015 | $0 | $0 |
| 2017 | $1,102 | $97,958 | $0 | $0 |
| 2016 | $1,074 | $95,944 | $0 | $0 |
| 2015 | $1,089 | $95,278 | $0 | $0 |
| 2014 | $1,081 | $94,522 | $0 | $0 |
Agents Affiliated with this Home
-
Bob Davis

Seller's Agent in 2025
Bob Davis
LA ROSA REALTY LLC
(407) 709-5052
1 in this area
54 Total Sales
-
Renee Kumar

Seller Co-Listing Agent in 2025
Renee Kumar
LA ROSA REALTY LLC
(407) 756-4422
68 Total Sales
-
Suzette Berkhalter

Buyer's Agent in 2025
Suzette Berkhalter
KELLER WILLIAMS ADVANTAGE III
(407) 864-6206
109 Total Sales
-
Sean DeCoster, LLC

Seller's Agent in 2018
Sean DeCoster, LLC
FIERCE REALTY
(407) 758-5179
72 Total Sales
-
D
Buyer's Agent in 2018
Dudley Boston
Map
Source: Stellar MLS
MLS Number: O5709705
APN: 04-26-30-0902-0001-0430
- 4636 Mesa Verde Dr
- 604 Ponderosa Dr
- 1861 Remembrance Ave
- 1818 Lago Ct
- 4670 Revolutionary Way
- 4722 Kilt Ct Unit X65
- 4500 Lake Trudy Dr
- 4801 Spangle Drive Way
- 4520 Calvary Way
- 4407 Lake Trudy Dr
- 3704 Bay Ct
- 2071 Remembrance Ave
- 1940 Banner Ln
- 3613 Bay Ct
- 3624 Bay Ct
- 4307 Oak Ct
- 4450 Capital Blvd
- 4700 Nathan Hale Blvd
- 4710 Nathan Hale Blvd
- 1107 Monroe Ave
