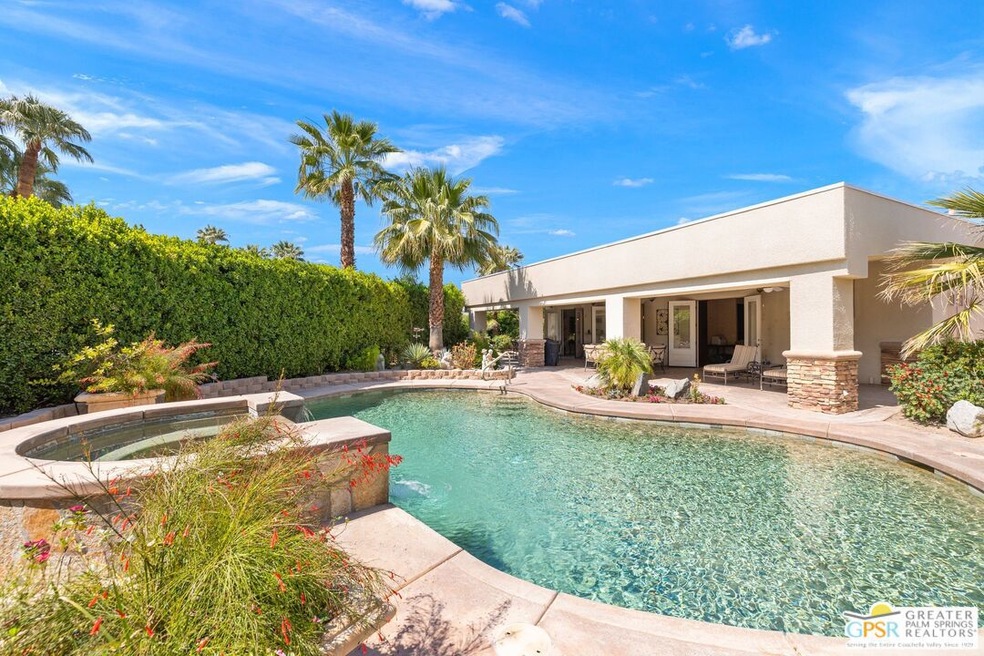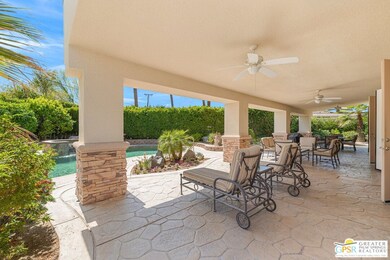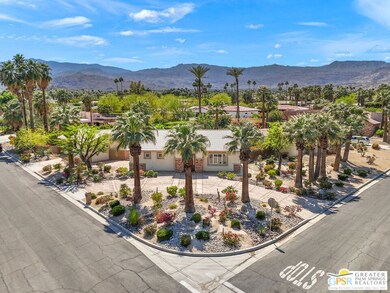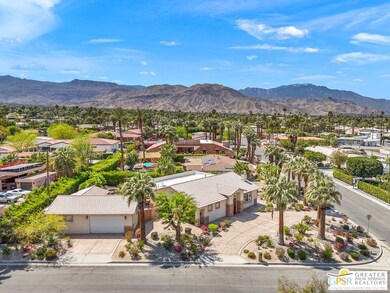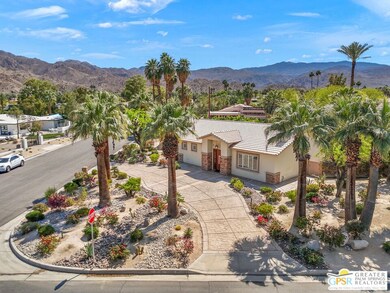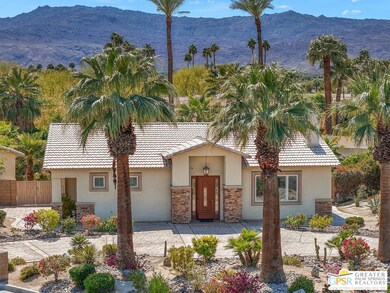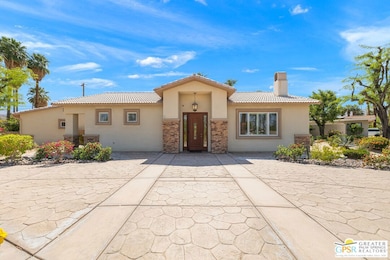
46077 Deep Canyon Rd Palm Desert, CA 92260
Highlights
- Heated In Ground Pool
- Living Room with Fireplace
- Bonus Room
- Palm Desert High School Rated A
- Mediterranean Architecture
- High Ceiling
About This Home
As of May 2025Introducing this one-of-a-kind, South Palm Desert home located at the coveted streets of Old Prospector Trail and Deep Canyon. This home has undergone a complete, bespoke transformation inside and out from its 1950's origins and has been immaculately taken care of. The expansive front yard includes pristine desert landscaping and an expansive, circular driveway that truly is stately. As you enter, you'll love the soaring ceilings, lighting galore and a foyer that guides you to the elegant living room with custom cabinets, fireplace and entertainment center. The Gourmet kitchen with thick granite countertops, stainless steel appliances including a gas stove top and a massive island making the heart of the home. The dining area is conveniently adjacent to the kitchen with custom wet bar right by the breakfast/lounge areathis is very intelligent floor plan. Both bedrooms are very custom with one equipped with a lovely en suite bathroom and the other with office area and large French doors leading to your backyard oasis. You are in for a complete tranquil experience with your ultra-private, desert oasis backyard featuring multiple areas for dining and lounging under the expansive covered patio, an oversized pebble tec pool, elevated spa and mature landscaping. Other features include an expansive detached, 2-car garage with a large bonus room where the possibilities are endless and a great value add opportunity and no HOA's. South Palm Desert is close to El Paseo, shopping, dining, entertainment, recreation & everything amazing the desert has to offer. Come experience Desert living today!
Last Agent to Sell the Property
Bennion Deville Homes License #01962138 Listed on: 04/09/2025

Home Details
Home Type
- Single Family
Est. Annual Taxes
- $2,650
Year Built
- Built in 1951 | Remodeled
Lot Details
- 0.34 Acre Lot
- Lot Dimensions are 100x150
- Property is zoned R115M
Parking
- 2 Car Attached Garage
Home Design
- Mediterranean Architecture
Interior Spaces
- 1,696 Sq Ft Home
- 1-Story Property
- High Ceiling
- French Doors
- Family Room
- Living Room with Fireplace
- Dining Area
- Bonus Room
- Tile Flooring
- Pool Views
- Laundry Room
Kitchen
- Oven
- Gas Cooktop
- Microwave
- Dishwasher
- Kitchen Island
- Granite Countertops
Bedrooms and Bathrooms
- 2 Bedrooms
- 2 Bathrooms
Pool
- Heated In Ground Pool
- Heated Spa
- Waterfall Pool Feature
Additional Features
- Covered patio or porch
- Central Heating and Cooling System
Community Details
- No Home Owners Association
Listing and Financial Details
- Assessor Parcel Number 625-264-003
Ownership History
Purchase Details
Home Financials for this Owner
Home Financials are based on the most recent Mortgage that was taken out on this home.Purchase Details
Purchase Details
Similar Homes in Palm Desert, CA
Home Values in the Area
Average Home Value in this Area
Purchase History
| Date | Type | Sale Price | Title Company |
|---|---|---|---|
| Grant Deed | $749,000 | Chicago Title | |
| Interfamily Deed Transfer | -- | None Available | |
| Interfamily Deed Transfer | -- | None Available | |
| Interfamily Deed Transfer | -- | None Available |
Property History
| Date | Event | Price | Change | Sq Ft Price |
|---|---|---|---|---|
| 05/12/2025 05/12/25 | Sold | $749,000 | 0.0% | $442 / Sq Ft |
| 04/11/2025 04/11/25 | Pending | -- | -- | -- |
| 04/09/2025 04/09/25 | For Sale | $749,000 | -- | $442 / Sq Ft |
Tax History Compared to Growth
Tax History
| Year | Tax Paid | Tax Assessment Tax Assessment Total Assessment is a certain percentage of the fair market value that is determined by local assessors to be the total taxable value of land and additions on the property. | Land | Improvement |
|---|---|---|---|---|
| 2023 | $2,650 | $156,721 | $14,068 | $142,653 |
| 2022 | $2,434 | $153,649 | $13,793 | $139,856 |
| 2021 | $2,369 | $150,637 | $13,523 | $137,114 |
| 2020 | $2,334 | $149,094 | $13,385 | $135,709 |
| 2019 | $2,278 | $146,172 | $13,123 | $133,049 |
| 2018 | $2,240 | $143,307 | $12,867 | $130,440 |
| 2017 | $2,196 | $140,498 | $12,615 | $127,883 |
| 2016 | $2,146 | $137,744 | $12,368 | $125,376 |
| 2015 | $2,143 | $135,677 | $12,183 | $123,494 |
| 2014 | $2,010 | $133,022 | $11,946 | $121,076 |
Agents Affiliated with this Home
-
Jeremy Avriette

Seller's Agent in 2025
Jeremy Avriette
Bennion Deville Homes
(760) 567-8969
61 Total Sales
-
Kayla Toohey

Buyer's Agent in 2025
Kayla Toohey
Coldwell Banker Realty
(760) 774-4990
40 Total Sales
-
Barrett Toohey
B
Buyer Co-Listing Agent in 2025
Barrett Toohey
Coldwell Banker Realty
(760) 992-0724
16 Total Sales
Map
Source: The MLS
MLS Number: 25518445PS
APN: 625-264-003
- 74443 Old Prospector Trail
- 45931 Panorama Dr
- 74582 Fairway Dr
- 74372 Fairway Dr
- 74387 Peppergrass St
- 74619 Fairway Dr
- 74576 Fairway Dr
- 74425 Parosella St
- 74533 Peppertree Dr
- 74720 Old Prospector Trail
- 45618 Panorama Dr
- 74150 Quail Lakes Dr
- 45775 Abronia Trail
- 74775 Del Coronado Dr
- 74171 Covered Wagon Trail
- 74716 Casandra Ct Unit 43
- 74683 Arroyo Dr
- 74724 Casandra Ct Unit 45
- 45468 Panorama Dr
- 45604 Quailbrush St
