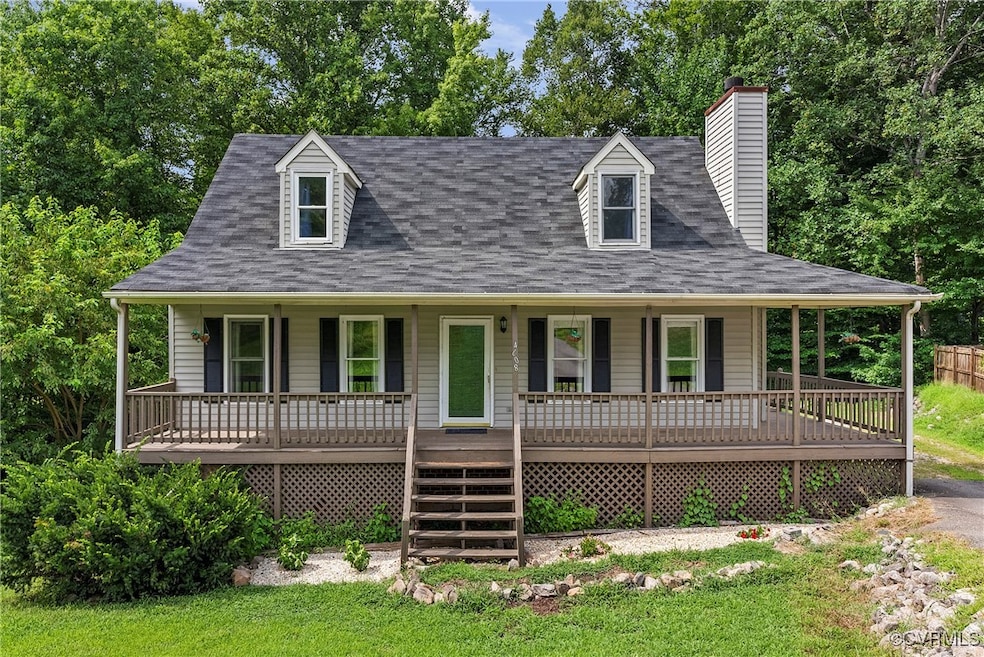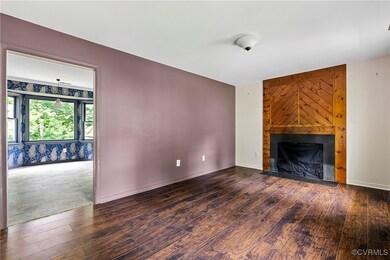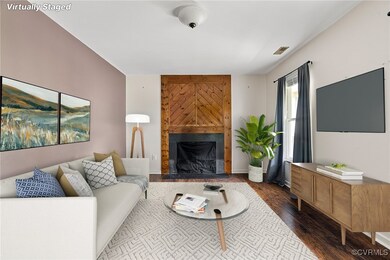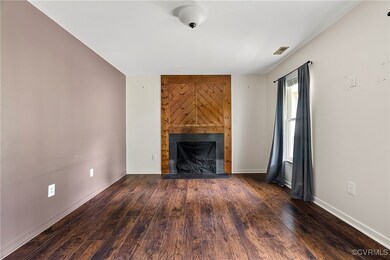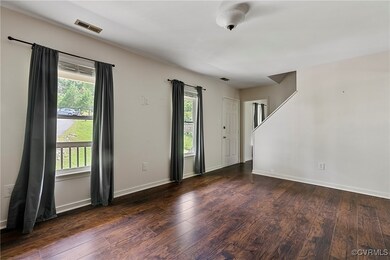
4608 E Run Ct North Chesterfield, VA 23234
Meadowbrook NeighborhoodHighlights
- 0.67 Acre Lot
- Deck
- Separate Formal Living Room
- Cape Cod Architecture
- Wood Flooring
- Wrap Around Porch
About This Home
As of January 2025RARE basement home in Chesterfield's Mason Woods neighborhood! Situated on a cul-de-sac and featuring a full wraparound country porch sits this 4 bedroom, 2.5 bath cape. Upon entering, you're greeted by the living room anchored by a wood-burning fireplace. From the living room you'll find a seamless flow into the eat-in kitchen appointed with granite countertops and stainless steel appliances. A bedroom currently serving as a formal dining room offers versatility to the first level with a hall full bath and additional bedroom completing this floor. Upstairs you'll find a large primary bedroom with two closets. Additionally, another full hall bath and a fourth bedroom that round out the second level. Spacious partially finished basement.
Last Agent to Sell the Property
Donnell Cobb
Redfin Corporation Brokerage Email: bryan.waters@redfin.com License #0225255514 Listed on: 11/12/2024

Home Details
Home Type
- Single Family
Est. Annual Taxes
- $2,702
Year Built
- Built in 1991
Lot Details
- 0.67 Acre Lot
- Cul-De-Sac
- Sloped Lot
- Zoning described as R7
Home Design
- Cape Cod Architecture
- Frame Construction
- Composition Roof
- Vinyl Siding
Interior Spaces
- 1,526 Sq Ft Home
- 1-Story Property
- Stone Fireplace
- Bay Window
- Separate Formal Living Room
- Storm Doors
Flooring
- Wood
- Partially Carpeted
- Laminate
Bedrooms and Bathrooms
- 4 Bedrooms
- 2 Full Bathrooms
Laundry
- Dryer
- Washer
Basement
- Heated Basement
- Walk-Out Basement
- Basement Fills Entire Space Under The House
Parking
- Driveway
- Paved Parking
Outdoor Features
- Deck
- Shed
- Wrap Around Porch
Schools
- Beulah Elementary School
- Falling Creek Middle School
- Meadowbrook High School
Utilities
- Zoned Heating and Cooling System
Community Details
- Mason Woods Subdivision
Listing and Financial Details
- Tax Lot 55
- Assessor Parcel Number 780-67-90-11-400-000
Ownership History
Purchase Details
Home Financials for this Owner
Home Financials are based on the most recent Mortgage that was taken out on this home.Purchase Details
Home Financials for this Owner
Home Financials are based on the most recent Mortgage that was taken out on this home.Purchase Details
Similar Homes in the area
Home Values in the Area
Average Home Value in this Area
Purchase History
| Date | Type | Sale Price | Title Company |
|---|---|---|---|
| Warranty Deed | $144,000 | Day Title Services Lc | |
| Warranty Deed | $109,000 | -- | |
| Foreclosure Deed | $81,000 | -- |
Mortgage History
| Date | Status | Loan Amount | Loan Type |
|---|---|---|---|
| Open | $163,000 | New Conventional | |
| Closed | $159,600 | FHA | |
| Closed | $164,255 | FHA | |
| Previous Owner | $133,393 | VA | |
| Previous Owner | $3,815 | Stand Alone Second | |
| Previous Owner | $106,236 | FHA |
Property History
| Date | Event | Price | Change | Sq Ft Price |
|---|---|---|---|---|
| 01/24/2025 01/24/25 | Sold | $313,000 | -2.2% | $205 / Sq Ft |
| 12/17/2024 12/17/24 | Pending | -- | -- | -- |
| 11/12/2024 11/12/24 | For Sale | $319,950 | +15.7% | $210 / Sq Ft |
| 04/29/2022 04/29/22 | Sold | $276,625 | +10.7% | $181 / Sq Ft |
| 03/28/2022 03/28/22 | Pending | -- | -- | -- |
| 03/11/2022 03/11/22 | For Sale | $250,000 | +73.6% | $163 / Sq Ft |
| 03/23/2017 03/23/17 | Sold | $144,000 | +2.9% | $60 / Sq Ft |
| 02/02/2017 02/02/17 | Pending | -- | -- | -- |
| 01/26/2017 01/26/17 | For Sale | $140,000 | +27.9% | $59 / Sq Ft |
| 05/10/2012 05/10/12 | Sold | $109,500 | 0.0% | $46 / Sq Ft |
| 02/14/2012 02/14/12 | Pending | -- | -- | -- |
| 01/11/2012 01/11/12 | For Sale | $109,500 | -- | $46 / Sq Ft |
Tax History Compared to Growth
Tax History
| Year | Tax Paid | Tax Assessment Tax Assessment Total Assessment is a certain percentage of the fair market value that is determined by local assessors to be the total taxable value of land and additions on the property. | Land | Improvement |
|---|---|---|---|---|
| 2025 | $2,967 | $330,600 | $55,000 | $275,600 |
| 2024 | $2,967 | $300,200 | $50,000 | $250,200 |
| 2023 | $2,474 | $271,900 | $50,000 | $221,900 |
| 2022 | $2,194 | $238,500 | $41,000 | $197,500 |
| 2021 | $2,022 | $210,200 | $39,000 | $171,200 |
| 2020 | $1,931 | $200,600 | $39,000 | $161,600 |
| 2019 | $1,752 | $184,400 | $38,000 | $146,400 |
| 2018 | $1,636 | $173,700 | $36,000 | $137,700 |
| 2017 | $1,573 | $158,600 | $34,000 | $124,600 |
| 2016 | $1,477 | $153,900 | $34,000 | $119,900 |
| 2015 | $678 | $150,500 | $34,000 | $116,500 |
| 2014 | $1,440 | $147,400 | $34,000 | $113,400 |
Agents Affiliated with this Home
-

Seller's Agent in 2025
Donnell Cobb
Redfin Corporation
(703) 309-8436
-
Jose Cartagena

Buyer's Agent in 2025
Jose Cartagena
EXP Realty LLC
(860) 912-3003
2 in this area
49 Total Sales
-
Jennifer Velasco

Buyer Co-Listing Agent in 2025
Jennifer Velasco
EXP Realty LLC
(804) 980-0812
34 in this area
314 Total Sales
-
David Johnson

Seller's Agent in 2022
David Johnson
Long & Foster
(804) 516-5721
2 in this area
178 Total Sales
-
Daniel Johnson

Seller Co-Listing Agent in 2022
Daniel Johnson
Long & Foster
(804) 432-5980
1 in this area
167 Total Sales
-

Buyer's Agent in 2022
Cheryl DePodesta
Long & Foster
(804) 357-2525
Map
Source: Central Virginia Regional MLS
MLS Number: 2429584
APN: 780-67-90-11-400-000
- 4606 Mason Crest Dr
- 6913 Beulah Oaks Ln
- 4710 Mason Rest Ct
- 6730 Bryanbell Dr
- 7216 Country Ln
- 5401 Gatebridge Rd
- 5216 Appleleaf Ct
- 5219 Summerleaf Dr
- 6625 Philbrook Rd
- 7534 Hollyleaf Ct
- 7800 Bur Oak Ln
- 4040 Bryanwood Rd
- 6212 Philbrook Rd
- 7012 Autumn Point Dr
- 6212 Meadowburm Dr
- 4706 Leadenhall Dr
- 7400 Winterleaf Ct
- 6006 Meadwood Cir
- 4628 Coldstream Dr
- 5825 Autumnleaf Dr
