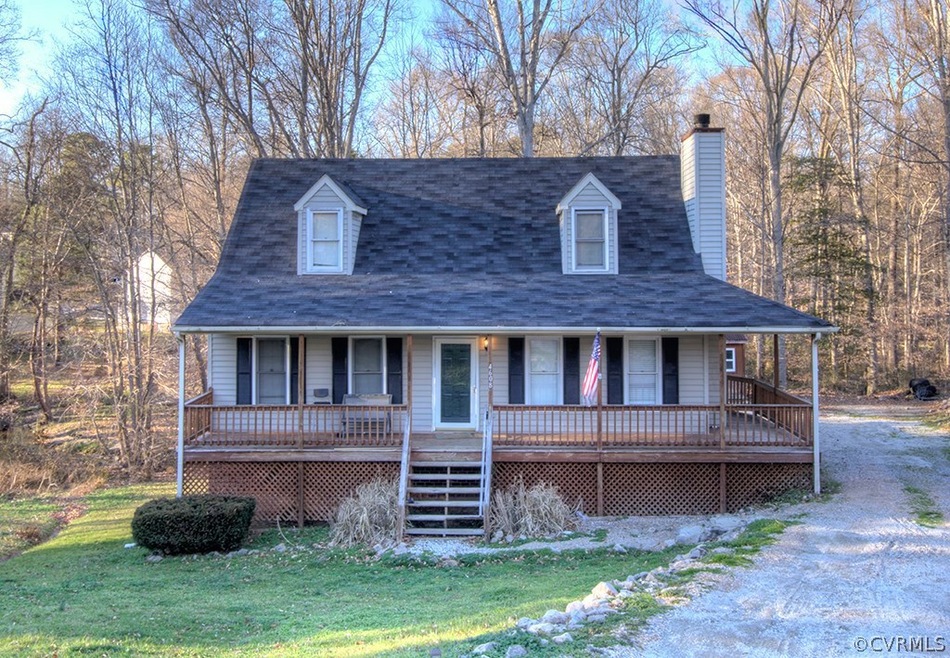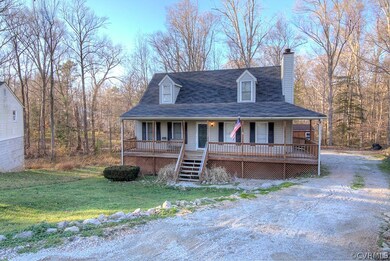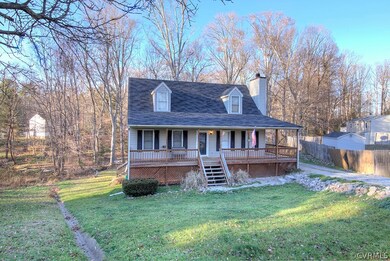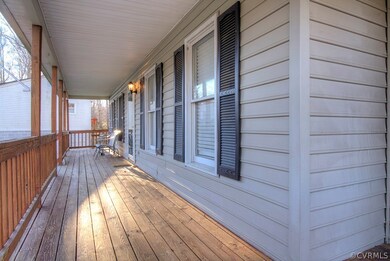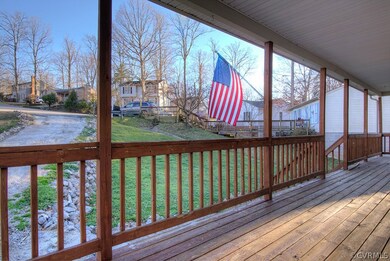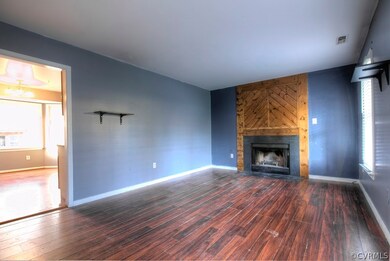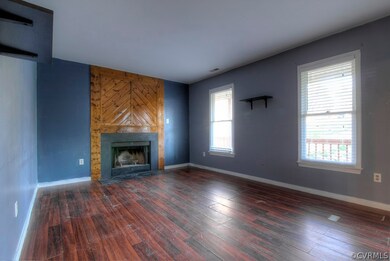
4608 E Run Ct North Chesterfield, VA 23234
Meadowbrook NeighborhoodHighlights
- Spa
- Cape Cod Architecture
- Wood Flooring
- 0.67 Acre Lot
- Deck
- Wrap Around Porch
About This Home
As of January 2025Potential, Potential, Potential....if you see it, can envision it, have the resources for cosmetic work..then this is the "AS IS" deal for you! Are you the next Cosmetic Visionary? Hard to find a 4 BR Cape w/a full walk-out basement in Chesterfield with privacy? Here it is! There are some money saving features here for those investors ready to make this one beautiful: NEW ROOF (2012);NEW HOT WATER HEATER (2012); NEW HVAC CONDENSER FOR 1ST & 2ND FLOORS (2015); NEW STOVE AND DISHWASHER (Late 2016); NEW CARPETING AND BATHROOM FLOORING ON 2ND LEVEL (Late 2016); 2nd level bathroom vanity, master bedroom ceiling fan also recently new, Double pane windows, Hot Tub conveys "AS IS", Firepit, wood burning fireplace, Great wrap around porch, refrigerators, washer/dryer convey and are sold "AS IS". Inspections are welcome as per the "AS-IS" addendum, no repairs will be made, nor concessions given. Seller worked on making this a home for as long as she could, now it's your turn to make it the charmer she knew it could be. Seller had to relocate due to career. Listed over $13k UNDER assessment. CASH, RENOVATION LOAN, POSSIBLY CONVENTIONAL LOAN.
Last Agent to Sell the Property
NextHome Partners Realty License #0225101161 Listed on: 01/26/2017

Home Details
Home Type
- Single Family
Est. Annual Taxes
- $1,477
Year Built
- Built in 1991
Lot Details
- 0.67 Acre Lot
- Home fronts a stream
- Cul-De-Sac
- Sloped Lot
- Zoning described as R7
Home Design
- Cape Cod Architecture
- Frame Construction
- Shingle Roof
- Vinyl Siding
Interior Spaces
- 2,390 Sq Ft Home
- 1-Story Property
- Ceiling Fan
- Wood Burning Fireplace
Kitchen
- Eat-In Kitchen
- Electric Cooktop
- Stove
- Dishwasher
- Laminate Countertops
Flooring
- Wood
- Partially Carpeted
- Laminate
Bedrooms and Bathrooms
- 4 Bedrooms
Laundry
- Dryer
- Washer
Basement
- Heated Basement
- Walk-Out Basement
- Basement Fills Entire Space Under The House
Parking
- Driveway
- Unpaved Parking
Outdoor Features
- Spa
- Deck
- Shed
- Wrap Around Porch
Schools
- Hopkins Elementary School
- Falling Creek Middle School
- Meadowbrook High School
Utilities
- Zoned Heating and Cooling
- Heat Pump System
- Water Heater
Community Details
- Mason Woods Subdivision
Listing and Financial Details
- Tax Lot 55
- Assessor Parcel Number 780-67-90-11-400-000
Ownership History
Purchase Details
Home Financials for this Owner
Home Financials are based on the most recent Mortgage that was taken out on this home.Purchase Details
Home Financials for this Owner
Home Financials are based on the most recent Mortgage that was taken out on this home.Purchase Details
Similar Homes in the area
Home Values in the Area
Average Home Value in this Area
Purchase History
| Date | Type | Sale Price | Title Company |
|---|---|---|---|
| Warranty Deed | $144,000 | Day Title Services Lc | |
| Warranty Deed | $109,000 | -- | |
| Foreclosure Deed | $81,000 | -- |
Mortgage History
| Date | Status | Loan Amount | Loan Type |
|---|---|---|---|
| Open | $163,000 | New Conventional | |
| Closed | $159,600 | FHA | |
| Closed | $164,255 | FHA | |
| Previous Owner | $133,393 | VA | |
| Previous Owner | $3,815 | Stand Alone Second | |
| Previous Owner | $106,236 | FHA |
Property History
| Date | Event | Price | Change | Sq Ft Price |
|---|---|---|---|---|
| 01/24/2025 01/24/25 | Sold | $313,000 | -2.2% | $205 / Sq Ft |
| 12/17/2024 12/17/24 | Pending | -- | -- | -- |
| 11/12/2024 11/12/24 | For Sale | $319,950 | +15.7% | $210 / Sq Ft |
| 04/29/2022 04/29/22 | Sold | $276,625 | +10.7% | $181 / Sq Ft |
| 03/28/2022 03/28/22 | Pending | -- | -- | -- |
| 03/11/2022 03/11/22 | For Sale | $250,000 | +73.6% | $163 / Sq Ft |
| 03/23/2017 03/23/17 | Sold | $144,000 | +2.9% | $60 / Sq Ft |
| 02/02/2017 02/02/17 | Pending | -- | -- | -- |
| 01/26/2017 01/26/17 | For Sale | $140,000 | +27.9% | $59 / Sq Ft |
| 05/10/2012 05/10/12 | Sold | $109,500 | 0.0% | $46 / Sq Ft |
| 02/14/2012 02/14/12 | Pending | -- | -- | -- |
| 01/11/2012 01/11/12 | For Sale | $109,500 | -- | $46 / Sq Ft |
Tax History Compared to Growth
Tax History
| Year | Tax Paid | Tax Assessment Tax Assessment Total Assessment is a certain percentage of the fair market value that is determined by local assessors to be the total taxable value of land and additions on the property. | Land | Improvement |
|---|---|---|---|---|
| 2025 | $2,967 | $330,600 | $55,000 | $275,600 |
| 2024 | $2,967 | $300,200 | $50,000 | $250,200 |
| 2023 | $2,474 | $271,900 | $50,000 | $221,900 |
| 2022 | $2,194 | $238,500 | $41,000 | $197,500 |
| 2021 | $2,022 | $210,200 | $39,000 | $171,200 |
| 2020 | $1,931 | $200,600 | $39,000 | $161,600 |
| 2019 | $1,752 | $184,400 | $38,000 | $146,400 |
| 2018 | $1,636 | $173,700 | $36,000 | $137,700 |
| 2017 | $1,573 | $158,600 | $34,000 | $124,600 |
| 2016 | $1,477 | $153,900 | $34,000 | $119,900 |
| 2015 | $678 | $150,500 | $34,000 | $116,500 |
| 2014 | $1,440 | $147,400 | $34,000 | $113,400 |
Agents Affiliated with this Home
-

Seller's Agent in 2025
Donnell Cobb
Redfin Corporation
(703) 309-8436
-
Jose Cartagena

Buyer's Agent in 2025
Jose Cartagena
EXP Realty LLC
(860) 912-3003
2 in this area
49 Total Sales
-
Jennifer Velasco

Buyer Co-Listing Agent in 2025
Jennifer Velasco
EXP Realty LLC
(804) 980-0812
34 in this area
314 Total Sales
-
David Johnson

Seller's Agent in 2022
David Johnson
Long & Foster
(804) 516-5721
2 in this area
178 Total Sales
-
Daniel Johnson

Seller Co-Listing Agent in 2022
Daniel Johnson
Long & Foster
(804) 432-5980
1 in this area
167 Total Sales
-

Buyer's Agent in 2022
Cheryl DePodesta
Long & Foster
(804) 357-2525
Map
Source: Central Virginia Regional MLS
MLS Number: 1702612
APN: 780-67-90-11-400-000
- 4606 Mason Crest Dr
- 4710 Mason Rest Ct
- 6730 Bryanbell Dr
- 7216 Country Ln
- 5216 Appleleaf Ct
- 5219 Summerleaf Dr
- 6625 Philbrook Rd
- 6412 Lythgoe Ave
- 7800 Bur Oak Ln
- 7534 Hollyleaf Ct
- 6212 Philbrook Rd
- 7400 Winterleaf Ct
- 6212 Meadowburm Dr
- 4709 Leadenhall Dr
- 7012 Autumn Point Dr
- 7700 Conifer Rd
- 4706 Leadenhall Dr
- 6006 Meadwood Cir
- 5825 Autumnleaf Dr
- 4628 Coldstream Dr
