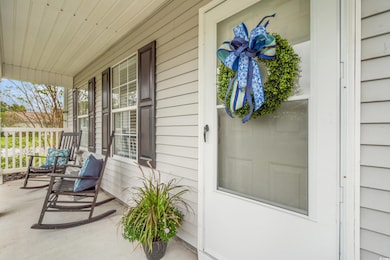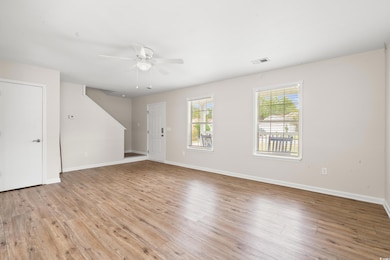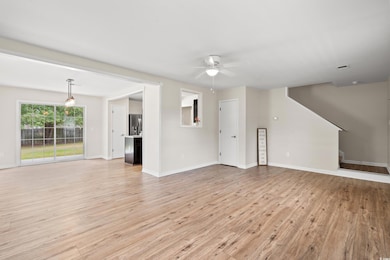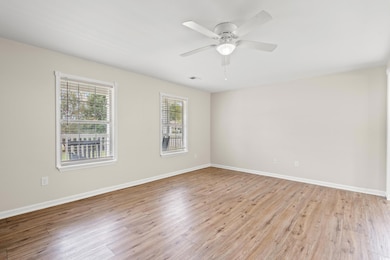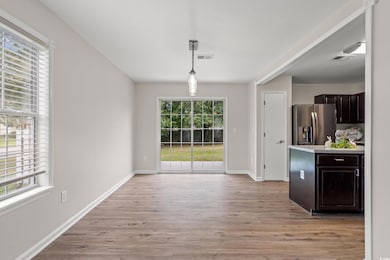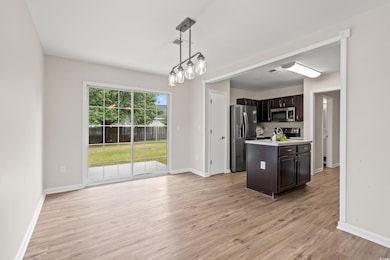4608 Hidden Creek Ln Myrtle Beach, SC 29579
Estimated payment $1,836/month
Highlights
- Clubhouse
- Vaulted Ceiling
- Bonus Room
- Carolina Forest Elementary School Rated A-
- Traditional Architecture
- Corner Lot
About This Home
Welcome home to this awesome corner-lot home in the desirable Southgate community of Carolina Forest. The spacious, open-concept plan offers 3 bedrooms, 2.5 baths, and a versatile bonus room/second living area. Sitting on a large homesite with mature trees, a fully fenced backyard, and a driveway leading to a two car garage, this home is made for easy living and entertaining. The kitchen features a work island, pantry, stainless steel appliances, and an eat-in area, and it opens to the dining room and great room. Just off the kitchen are the laundry room and a convenient half bath, plus a clever first-floor storage area tucked under the staircase. Upstairs, all bedrooms are privately situated, including a generous primary suite with vaulted ceiling and fan, walk-in wardrobe closet, double-door linen closet, garden tub/shower combo, and single-vanity. The split staircase leads to the bonus room on the opposite side of the second level for added privacy. Fresh interior paint has just been completed, and all ceilings have been newly smoothed. Southgate residents can enjoy the amenities including the community pool and playground area with basketball and a picnic area. This home is located only minutes to schools, dining, grocery stores, golf, entertainment and more! Schedule your showing today!
Home Details
Home Type
- Single Family
Est. Annual Taxes
- $1,278
Year Built
- Built in 1999
Lot Details
- 6,970 Sq Ft Lot
- Fenced
- Corner Lot
- Rectangular Lot
- Property is zoned PUD
HOA Fees
- $45 Monthly HOA Fees
Parking
- 2 Car Attached Garage
Home Design
- Traditional Architecture
- Bi-Level Home
- Slab Foundation
- Vinyl Siding
Interior Spaces
- 1,726 Sq Ft Home
- Vaulted Ceiling
- Ceiling Fan
- Combination Kitchen and Dining Room
- Bonus Room
- Fire and Smoke Detector
Kitchen
- Range with Range Hood
- Dishwasher
- Stainless Steel Appliances
- Disposal
Flooring
- Carpet
- Laminate
Bedrooms and Bathrooms
- 3 Bedrooms
- Soaking Tub
Laundry
- Laundry Room
- Washer and Dryer
Outdoor Features
- Patio
- Front Porch
Location
- Outside City Limits
Schools
- Carolina Forest Elementary School
- Ten Oaks Middle School
- Carolina Forest High School
Utilities
- Central Heating and Cooling System
- Underground Utilities
- Water Heater
- Phone Available
Community Details
Overview
- Association fees include electric common, pool service, manager, common maint/repair, legal and accounting
- The community has rules related to fencing, allowable golf cart usage in the community
Amenities
- Clubhouse
Recreation
- Community Pool
Map
Home Values in the Area
Average Home Value in this Area
Tax History
| Year | Tax Paid | Tax Assessment Tax Assessment Total Assessment is a certain percentage of the fair market value that is determined by local assessors to be the total taxable value of land and additions on the property. | Land | Improvement |
|---|---|---|---|---|
| 2024 | $1,278 | $12,929 | $4,640 | $8,289 |
| 2023 | $1,278 | $7,019 | $1,447 | $5,572 |
| 2021 | $1,024 | $10,528 | $2,170 | $8,358 |
| 2020 | $2,204 | $10,528 | $2,170 | $8,358 |
| 2019 | $570 | $10,528 | $2,170 | $8,358 |
| 2018 | $515 | $5,252 | $996 | $4,256 |
| 2017 | $500 | $5,252 | $996 | $4,256 |
| 2016 | -- | $5,252 | $996 | $4,256 |
| 2015 | $500 | $5,252 | $996 | $4,256 |
| 2014 | $462 | $5,252 | $996 | $4,256 |
Property History
| Date | Event | Price | List to Sale | Price per Sq Ft | Prior Sale |
|---|---|---|---|---|---|
| 11/05/2025 11/05/25 | Price Changed | $318,900 | -3.4% | $185 / Sq Ft | |
| 10/29/2025 10/29/25 | Price Changed | $330,000 | -1.5% | $191 / Sq Ft | |
| 10/07/2025 10/07/25 | Price Changed | $335,000 | -1.5% | $194 / Sq Ft | |
| 09/24/2025 09/24/25 | Price Changed | $340,000 | -2.9% | $197 / Sq Ft | |
| 09/12/2025 09/12/25 | For Sale | $350,000 | +11.1% | $203 / Sq Ft | |
| 04/29/2022 04/29/22 | Sold | $315,000 | -4.5% | $183 / Sq Ft | View Prior Sale |
| 03/15/2022 03/15/22 | For Sale | $329,999 | +40.4% | $191 / Sq Ft | |
| 09/28/2021 09/28/21 | Sold | $235,000 | -6.0% | $136 / Sq Ft | View Prior Sale |
| 08/27/2021 08/27/21 | For Sale | $249,900 | +48.3% | $145 / Sq Ft | |
| 04/30/2019 04/30/19 | Sold | $168,500 | -3.7% | $112 / Sq Ft | View Prior Sale |
| 02/19/2019 02/19/19 | Price Changed | $174,900 | -2.8% | $117 / Sq Ft | |
| 01/14/2019 01/14/19 | Price Changed | $179,900 | -2.7% | $120 / Sq Ft | |
| 10/10/2018 10/10/18 | Price Changed | $184,900 | -2.7% | $123 / Sq Ft | |
| 08/28/2018 08/28/18 | For Sale | $189,999 | +43.9% | $127 / Sq Ft | |
| 04/02/2013 04/02/13 | Sold | $132,000 | -2.2% | $87 / Sq Ft | View Prior Sale |
| 02/25/2013 02/25/13 | Pending | -- | -- | -- | |
| 07/23/2012 07/23/12 | For Sale | $135,000 | -- | $89 / Sq Ft |
Purchase History
| Date | Type | Sale Price | Title Company |
|---|---|---|---|
| Warranty Deed | $315,000 | -- | |
| Warranty Deed | $235,000 | -- | |
| Warranty Deed | $168,500 | -- | |
| Deed | $132,000 | -- | |
| Deed | $357,500 | -- | |
| Deed | $64,000 | -- | |
| Deed | $54,000 | -- | |
| Sheriffs Deed | -- | -- | |
| Deed | -- | -- | |
| Special Warranty Deed | $81,900 | -- | |
| Deed | $132,000 | -- | |
| Warranty Deed | $126,000 | -- | |
| Deed | $114,285 | -- |
Mortgage History
| Date | Status | Loan Amount | Loan Type |
|---|---|---|---|
| Open | $309,294 | FHA | |
| Previous Owner | $158,500 | New Conventional | |
| Previous Owner | $19,800 | Credit Line Revolving | |
| Previous Owner | $105,600 | Purchase Money Mortgage | |
| Previous Owner | $125,012 | FHA | |
| Previous Owner | $116,570 | VA |
Source: Coastal Carolinas Association of REALTORS®
MLS Number: 2522421
APN: 39816030032
- 4689 Southgate Pkwy
- 4587 Hidden Creek Ln
- 4916 Darby Ln
- 200 E Covington Dr
- 4759 Southgate Pkwy
- 801 Celene Ct
- 8201 Autumn Pond Ct
- 8205 Sterling Place Ct
- 967 Henry James Dr
- 940 Henry James Dr
- 826 Sand Binder Dr
- 334 N Bar Ct
- 124 Ocean Sands Ct
- 5027 Billy K Trail
- 6019 Quinn Rd Unit MB
- 620 Ellsworth Ct
- 1204 Isle Ct
- 572 Grapevine St
- 674 Uniola Dr
- 563 Plum Ct
- 4584 Hidden Creek Ln
- 4857 Southgate Pkwy
- 335 Marigold Dr
- 544 Stonemason Dr
- 619 Uniola Dr
- 4636 Canterbury Dr
- 584 Summerhill Dr
- 112 Hera Way
- 2129 Victory Way
- 112 Hera Way Unit 5203.1411838
- 112 Hera Way Unit 4203.1411839
- 112 Hera Way Unit 4210.1411847
- 112 Hera Way Unit 1205.1411842
- 112 Hera Way Unit 3205.1411846
- 112 Hera Way Unit 1210.1411841
- 112 Hera Way Unit 4205.1411844
- 112 Hera Way Unit 3203.1411845
- 112 Hera Way Unit 2205.1411843
- 112 Hera Way Unit 1202.1411840
- 179 Talladega Dr

