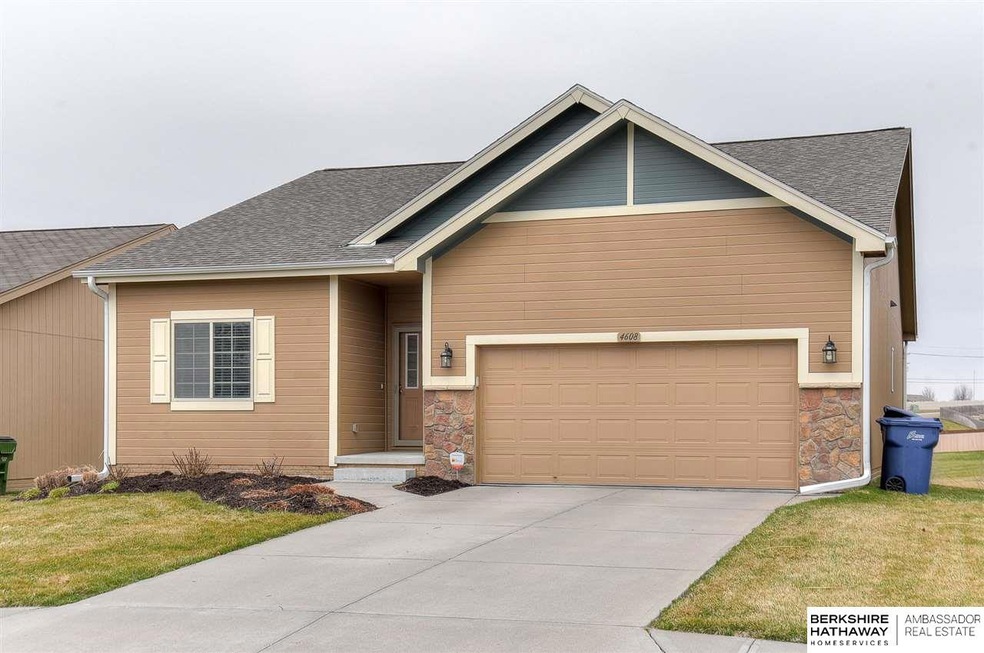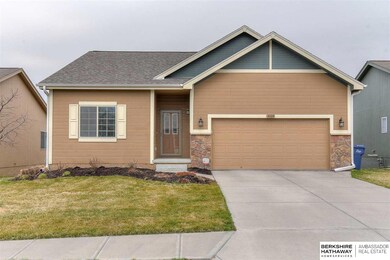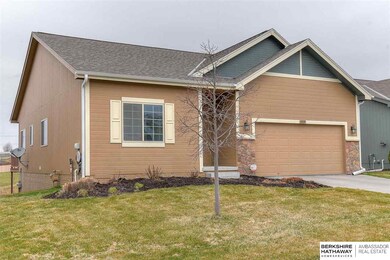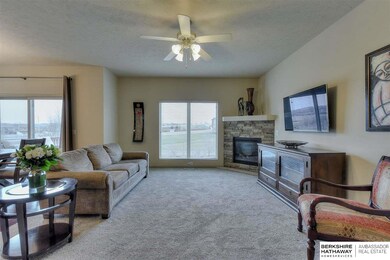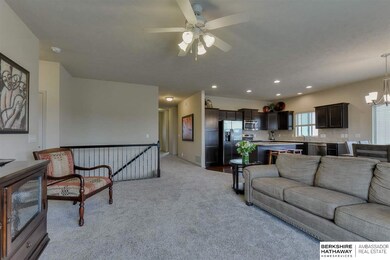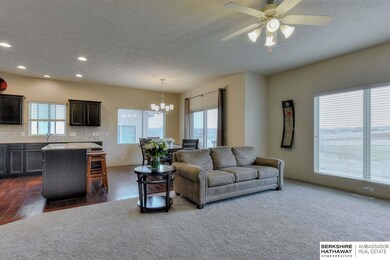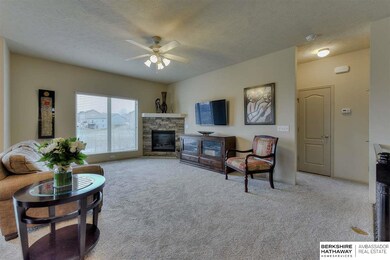
Estimated Value: $370,039 - $393,000
Highlights
- Second Kitchen
- Ranch Style House
- No HOA
- Deck
- Wood Flooring
- Balcony
About This Home
As of May 2019Contract Pending. Immaculate move-in ready 4 bedroom , 3 bathroom ranch home with all of the upgrades! Great open floor plan with quartz countertops, upgraded stainless steel appliances, tile backsplash, washer/dryer....the list goes on! Brand new carpet on the main level! You will be amazed at the space in the professionally finished basement which features an oversized recreational room and separate media room along with a bedroom and full bathroom. The basement opens to a patio which overlooks beautiful green space - perfect for entertaining!
Last Agent to Sell the Property
Lisa Harris
BHHS Ambassador Real Estate License #20180908 Listed on: 04/05/2019

Home Details
Home Type
- Single Family
Est. Annual Taxes
- $5,215
Year Built
- Built in 2013
Lot Details
- Lot Dimensions are 115.7 x 58
- Partially Fenced Property
- Sprinkler System
Parking
- 2 Car Attached Garage
- Garage Door Opener
Home Design
- Ranch Style House
- Brick Exterior Construction
- Composition Roof
- Concrete Perimeter Foundation
- Hardboard
Interior Spaces
- Ceiling Fan
- Gas Log Fireplace
- Living Room with Fireplace
Kitchen
- Second Kitchen
- Oven
- Microwave
- Dishwasher
- Disposal
Flooring
- Wood
- Wall to Wall Carpet
- Ceramic Tile
Bedrooms and Bathrooms
- 4 Bedrooms
- 2 Full Bathrooms
- Dual Sinks
Laundry
- Dryer
- Washer
Basement
- Walk-Out Basement
- Sump Pump
Outdoor Features
- Balcony
- Deck
Schools
- Standing Bear Elementary School
- Buffett Middle School
- Burke High School
Utilities
- Forced Air Heating and Cooling System
- Heating System Uses Gas
- Water Softener
- Satellite Dish
- Cable TV Available
Community Details
- No Home Owners Association
- Stone Ridge Subdivision
Listing and Financial Details
- Assessor Parcel Number 2247053168
Ownership History
Purchase Details
Home Financials for this Owner
Home Financials are based on the most recent Mortgage that was taken out on this home.Purchase Details
Home Financials for this Owner
Home Financials are based on the most recent Mortgage that was taken out on this home.Similar Homes in the area
Home Values in the Area
Average Home Value in this Area
Purchase History
| Date | Buyer | Sale Price | Title Company |
|---|---|---|---|
| Junkins Shawn | $273,000 | None Available | |
| Crumbley Wayne A | $190,000 | None Available |
Mortgage History
| Date | Status | Borrower | Loan Amount |
|---|---|---|---|
| Open | Junkins Shawn | $1 | |
| Previous Owner | Crumbley Wayne A | $180,120 |
Property History
| Date | Event | Price | Change | Sq Ft Price |
|---|---|---|---|---|
| 05/24/2019 05/24/19 | Sold | $272,500 | 0.0% | $108 / Sq Ft |
| 04/08/2019 04/08/19 | Pending | -- | -- | -- |
| 04/05/2019 04/05/19 | For Sale | $272,500 | +43.7% | $108 / Sq Ft |
| 06/04/2013 06/04/13 | Sold | $189,600 | +4.8% | $128 / Sq Ft |
| 04/07/2013 04/07/13 | Pending | -- | -- | -- |
| 06/04/2012 06/04/12 | For Sale | $180,900 | -- | $122 / Sq Ft |
Tax History Compared to Growth
Tax History
| Year | Tax Paid | Tax Assessment Tax Assessment Total Assessment is a certain percentage of the fair market value that is determined by local assessors to be the total taxable value of land and additions on the property. | Land | Improvement |
|---|---|---|---|---|
| 2023 | $7,003 | $327,000 | $27,500 | $299,500 |
| 2022 | $6,429 | $282,600 | $27,500 | $255,100 |
| 2021 | $5,799 | $244,200 | $27,500 | $216,700 |
| 2020 | $5,968 | $244,200 | $27,500 | $216,700 |
| 2019 | $5,077 | $196,400 | $27,500 | $168,900 |
| 2018 | $5,215 | $196,400 | $27,500 | $168,900 |
| 2017 | $5,248 | $182,600 | $27,500 | $155,100 |
| 2016 | $5,248 | $191,500 | $24,400 | $167,100 |
| 2015 | $4,903 | $179,000 | $22,800 | $156,200 |
| 2014 | $4,903 | $179,000 | $22,800 | $156,200 |
Agents Affiliated with this Home
-

Seller's Agent in 2019
Lisa Harris
BHHS Ambassador Real Estate
(402) 665-1446
-
Anna Lemieux

Buyer's Agent in 2019
Anna Lemieux
Charleston Homes Realty LLC
(402) 669-9916
22 Total Sales
-

Seller's Agent in 2013
Tammy Smart
Celebrity Homes Inc
(402) 955-9507
-
Tim McGee

Buyer's Agent in 2013
Tim McGee
BHHS Ambassador Real Estate
(402) 201-3109
171 Total Sales
Map
Source: Great Plains Regional MLS
MLS Number: 21905234
APN: 4705-3168-22
- 4525 N 167th St
- 16704 Grand Ave
- 16421 Redman Ave
- 4402 N Branch Dr
- 16354 Taylor St
- 16925 Redman Ave
- 5060 N 165th St
- 17068 Mary St
- 17015 Sahler St
- 17110 Taylor St
- 17103 Taylor St
- 16308 Camden Ave
- 17125 Taylor St
- 17302 Larimore Ave
- 16067 Browne St
- 16063 Browne St
- 4322 N 160th Ave
- 4828 N 160th Ave
- 16101 Sahler St
- 16269 Manderson St
- 4608 N 166th St
- 4602 N 166th St
- 4614 N 166th St
- 4548 N 167th St
- 4620 N 166th St
- 16607 Grant St
- 8234 N 167th St
- 4609 166
- 4609 N 166th St
- 4626 N 166th St
- 4542 N 167th St
- 4615 N 166th St
- 4621 N 166th St
- 16551 Meredith Ave
- 4632 N 166th St
- 4536 N 167th St
- 16547 Meredith Ave
- 4627 N 166th St
- 4701 N 167th St
- 16532 Meredith Ave
