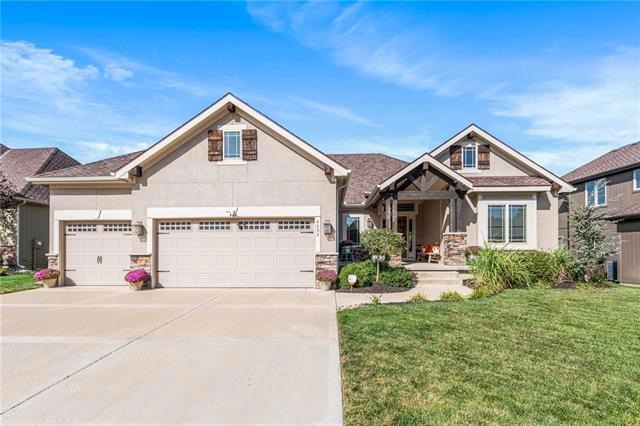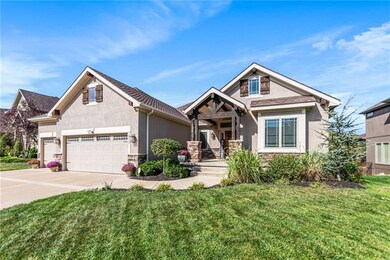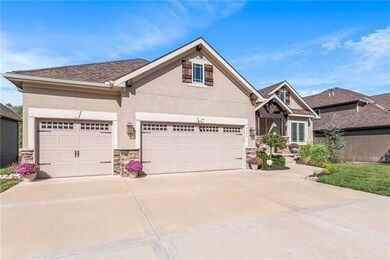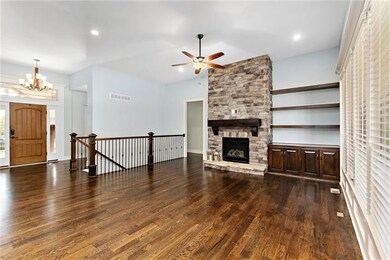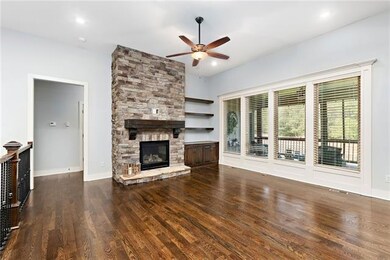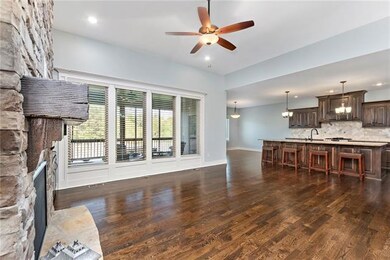
4608 NW Montebella Dr Riverside, MO 64150
Estimated Value: $634,000 - $751,000
Highlights
- Home Theater
- Custom Closet System
- Recreation Room
- Southeast Elementary School Rated A-
- Clubhouse
- Vaulted Ceiling
About This Home
As of November 2022Spectacular, like new, Reverse 1.5 built by Integrity Homes! Grand entryway opens up into a beautiful open floor plan. Second bedroom/office on main level. Large kitchen with oversized island, walk in pantry, custom cabinets and upgraded appliances. Screened in porch on main level. Laundry room right off master walk in closet. Lower level has bar, entertaining space, media room, and 2 additional bedrooms. Fenced in backyard backs up to greenspace. Great schools and neighborhood amenities, including pool and clubhouse!
Home Details
Home Type
- Single Family
Est. Annual Taxes
- $5,360
Year Built
- Built in 2015
Lot Details
- 10,454 Sq Ft Lot
- Side Green Space
- Sprinkler System
HOA Fees
- $66 Monthly HOA Fees
Parking
- 3 Car Attached Garage
- Front Facing Garage
- Garage Door Opener
Home Design
- Ranch Style House
- Traditional Architecture
- Stone Frame
- Composition Roof
Interior Spaces
- Wet Bar: Carpet, Hardwood, Kitchen Island, Pantry, Wood Floor, Ceiling Fan(s), Cathedral/Vaulted Ceiling
- Built-In Features: Carpet, Hardwood, Kitchen Island, Pantry, Wood Floor, Ceiling Fan(s), Cathedral/Vaulted Ceiling
- Vaulted Ceiling
- Ceiling Fan: Carpet, Hardwood, Kitchen Island, Pantry, Wood Floor, Ceiling Fan(s), Cathedral/Vaulted Ceiling
- Skylights
- Thermal Windows
- Shades
- Plantation Shutters
- Drapes & Rods
- Entryway
- Great Room with Fireplace
- Home Theater
- Recreation Room
- Screened Porch
Kitchen
- Breakfast Room
- Double Oven
- Built-In Range
- Dishwasher
- Kitchen Island
- Granite Countertops
- Laminate Countertops
- Wood Stained Kitchen Cabinets
- Disposal
Flooring
- Wood
- Wall to Wall Carpet
- Linoleum
- Laminate
- Stone
- Ceramic Tile
- Luxury Vinyl Plank Tile
- Luxury Vinyl Tile
Bedrooms and Bathrooms
- 4 Bedrooms
- Custom Closet System
- Cedar Closet: Carpet, Hardwood, Kitchen Island, Pantry, Wood Floor, Ceiling Fan(s), Cathedral/Vaulted Ceiling
- Walk-In Closet: Carpet, Hardwood, Kitchen Island, Pantry, Wood Floor, Ceiling Fan(s), Cathedral/Vaulted Ceiling
- 3 Full Bathrooms
- Double Vanity
- Whirlpool Bathtub
- Bathtub with Shower
Laundry
- Laundry Room
- Laundry on main level
Finished Basement
- Walk-Out Basement
- Basement Fills Entire Space Under The House
- Bedroom in Basement
Location
- City Lot
Schools
- Southeast Elementary School
- Park Hill South High School
Utilities
- Central Air
- Heating System Uses Natural Gas
Listing and Financial Details
- Assessor Parcel Number 23-30-05-200-003-077-000
Community Details
Overview
- Montebella Subdivision, The Marshall Floorplan
Amenities
- Clubhouse
Recreation
- Community Pool
Ownership History
Purchase Details
Home Financials for this Owner
Home Financials are based on the most recent Mortgage that was taken out on this home.Purchase Details
Home Financials for this Owner
Home Financials are based on the most recent Mortgage that was taken out on this home.Purchase Details
Home Financials for this Owner
Home Financials are based on the most recent Mortgage that was taken out on this home.Purchase Details
Similar Homes in Riverside, MO
Home Values in the Area
Average Home Value in this Area
Purchase History
| Date | Buyer | Sale Price | Title Company |
|---|---|---|---|
| Myers Rebecca | -- | -- | |
| Gibbs Jeffery K | -- | Secured Ttl Of Ks City North | |
| Godwin Ronald R | -- | Continental Title | |
| Integrity Homebuilders Llc | -- | None Available |
Mortgage History
| Date | Status | Borrower | Loan Amount |
|---|---|---|---|
| Previous Owner | Gibbs Jeffrey K | $340,000 | |
| Previous Owner | Gibbs Jeffery K | $395,000 | |
| Previous Owner | Godwin Ronald R | $402,371 |
Property History
| Date | Event | Price | Change | Sq Ft Price |
|---|---|---|---|---|
| 11/02/2022 11/02/22 | Sold | -- | -- | -- |
| 10/11/2022 10/11/22 | Pending | -- | -- | -- |
| 08/24/2022 08/24/22 | For Sale | $600,000 | -- | $165 / Sq Ft |
Tax History Compared to Growth
Tax History
| Year | Tax Paid | Tax Assessment Tax Assessment Total Assessment is a certain percentage of the fair market value that is determined by local assessors to be the total taxable value of land and additions on the property. | Land | Improvement |
|---|---|---|---|---|
| 2023 | $6,070 | $93,220 | $19,187 | $74,033 |
| 2022 | $5,357 | $81,414 | $19,187 | $62,227 |
| 2021 | $5,375 | $81,414 | $19,187 | $62,227 |
| 2020 | $5,305 | $79,669 | $14,060 | $65,609 |
| 2019 | $5,305 | $79,669 | $14,060 | $65,609 |
| 2018 | $5,360 | $79,669 | $14,060 | $65,609 |
| 2017 | $5,366 | $79,669 | $14,060 | $65,609 |
| 2016 | $5,413 | $79,669 | $14,060 | $65,609 |
| 2015 | $1,361 | $79,669 | $14,060 | $65,609 |
| 2013 | $706 | $9,114 | $0 | $0 |
Agents Affiliated with this Home
-
Aaron Loughlin

Seller's Agent in 2022
Aaron Loughlin
Keller Williams KC North
(816) 728-5552
800 Total Sales
-
AudraH Team
A
Buyer's Agent in 2022
AudraH Team
Real Broker, LLC
(816) 656-6613
233 Total Sales
Map
Source: Heartland MLS
MLS Number: 2400760
APN: 23-30-05-200-003-077-000
- 162 Montebella Dr
- 4602 Verona Dr
- 4726 Sienna Ridge
- 4517 N Sienna Ridge
- 4738 Sienna Ridge
- 4729 Sienna Ridge
- 4863 NW Vicolo Dellamore Way
- 4808 Montebella Dr
- 4502 NW Verona Ct
- 4608 NW Luna Piena Way
- 4612 NW Lune Piena Way
- 4714 Sienna Ridge
- 5158 NW 47 Terrace
- 4859 NW Vicolo Dellamore Way
- 4868 NW Vicolo Dellamore Way
- 5119 Montebella Dr
- 4855 N Vicolo Dellamore Way
- 5135 Montebella Dr
- 4890 NW Honker Ct
- 4871 NW Vicolo Dellamore Way
- 4608 NW Montebella Dr
- 4608 N Montebella Dr
- 4612 N Montebella Dr
- 4604 N Montebella Dr
- 4616 N Montebella Dr
- 4600 N Montebella Dr
- Lot 38 Montebella N A
- 4605 N Montebella Dr
- 4702 NW Montebella Dr
- 4601 N Montebella Dr
- 4512 N Montebella Dr
- 4513 NW Montebella Dr
- 4513 N Montebella Dr
- 4703 N Montebella Dr
- 4706 N Montebella Dr
- 4508 NW Montebella Dr
- 164 Montebella Dr
- 4706 NW Montebella Dr
- 4508 N Montebella Dr
- 4509 N Montebella Dr
