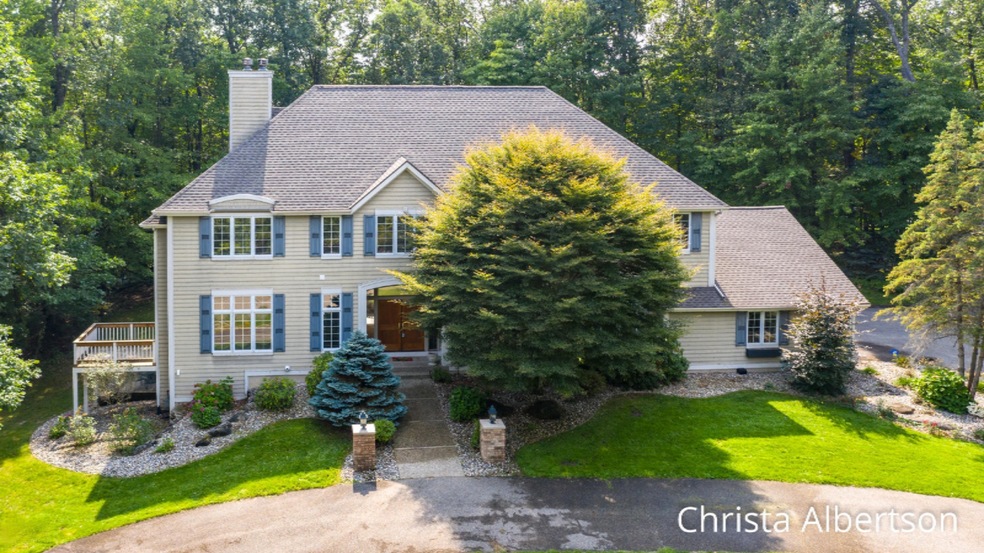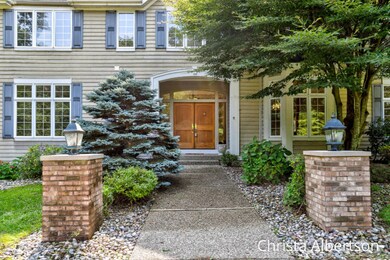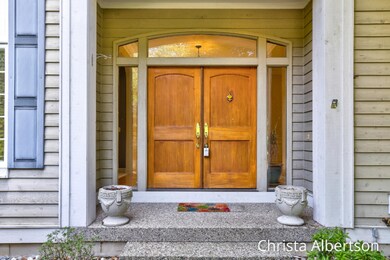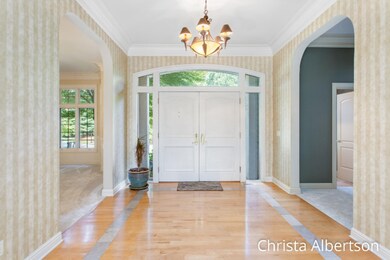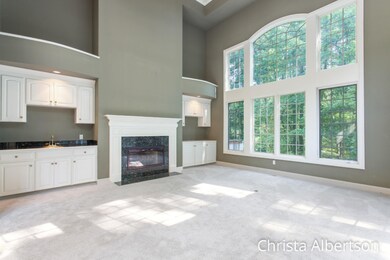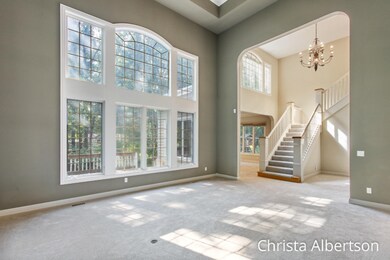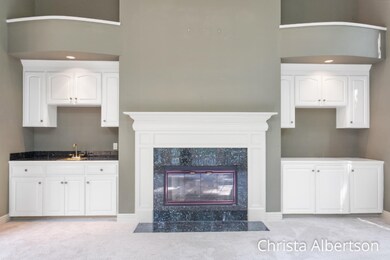
Highlights
- 1.14 Acre Lot
- Deck
- Recreation Room
- Knapp Forest Elementary School Rated A
- Family Room with Fireplace
- Wooded Lot
About This Home
As of April 2021This Stunning Home Is Located In Forest Hill Award Winning School District In The Prestigious Gated Community of Catamount! It's Private Wooded 1.14 Acres Is Showcased perfectly With A Circular Drive To The 3 Stall+ Garage. This Home Was Designed For Entertaining! Offering Multiple Living Rooms , An Abundance Of Windows, Vaulted Ceilings & Dedicated Dining Room. All Bedrooms On The 2nd Level Have An Attached Bath! The Expansive Master Suite Includes A Large Soaking Tub, Dual Vanity & Walk-In Closet! In The Walkout Level You'll Find A Finished Family Room With Fireplace/Wet Bar, & A Hidden Wine Storage Cellar. As Well As, Tons Of Space To Finish To Your Liking! The Multiple Patios And Decks
Compliment The Beautiful Landscaping! There Has Been Expensive Updates Of: New Roof, Furna e, New Carpet Upper 2 Floors & Painting. This Showcase Property Is Priced Very Well!
Last Agent to Sell the Property
Keller Williams Realty Rivertown License #6501278071 Listed on: 09/24/2020

Last Buyer's Agent
Keller Williams Realty Rivertown License #6501278071 Listed on: 09/24/2020

Home Details
Home Type
- Single Family
Est. Annual Taxes
- $9,463
Year Built
- Built in 1999
Lot Details
- 1.14 Acre Lot
- Lot Dimensions are 281x164x108x320x88
- Property fronts a private road
- Shrub
- Lot Has A Rolling Slope
- Sprinkler System
- Wooded Lot
HOA Fees
- $171 Monthly HOA Fees
Parking
- 3 Car Attached Garage
- Garage Door Opener
Home Design
- Traditional Architecture
- Composition Roof
- Wood Siding
Interior Spaces
- 5,888 Sq Ft Home
- 2-Story Property
- Wet Bar
- Built-In Desk
- Ceiling Fan
- Gas Log Fireplace
- Insulated Windows
- Window Treatments
- Family Room with Fireplace
- 2 Fireplaces
- Living Room with Fireplace
- Dining Area
- Recreation Room
- Walk-Out Basement
- Home Security System
- Laundry on main level
Kitchen
- Eat-In Kitchen
- Range
- Microwave
- Dishwasher
- Kitchen Island
- Snack Bar or Counter
- Disposal
Flooring
- Wood
- Ceramic Tile
Bedrooms and Bathrooms
- 4 Bedrooms
Outdoor Features
- Deck
- Patio
Utilities
- Forced Air Heating and Cooling System
- Heating System Uses Natural Gas
- Well
- Water Softener is Owned
- Septic System
- Cable TV Available
Ownership History
Purchase Details
Home Financials for this Owner
Home Financials are based on the most recent Mortgage that was taken out on this home.Purchase Details
Home Financials for this Owner
Home Financials are based on the most recent Mortgage that was taken out on this home.Purchase Details
Purchase Details
Similar Homes in the area
Home Values in the Area
Average Home Value in this Area
Purchase History
| Date | Type | Sale Price | Title Company |
|---|---|---|---|
| Warranty Deed | $725,000 | Ata National Title Group Llc | |
| Warranty Deed | $725,000 | -- | |
| Warranty Deed | $80,000 | -- | |
| Warranty Deed | $77,000 | -- |
Mortgage History
| Date | Status | Loan Amount | Loan Type |
|---|---|---|---|
| Previous Owner | $400,000 | Credit Line Revolving | |
| Previous Owner | $195,800 | Credit Line Revolving | |
| Previous Owner | $363,100 | New Conventional | |
| Previous Owner | $394,000 | New Conventional | |
| Previous Owner | $394,000 | New Conventional | |
| Previous Owner | $100,000 | Credit Line Revolving | |
| Previous Owner | $580,000 | Purchase Money Mortgage | |
| Previous Owner | $477,000 | Unknown | |
| Previous Owner | $68,000 | Credit Line Revolving | |
| Previous Owner | $480,000 | Unknown |
Property History
| Date | Event | Price | Change | Sq Ft Price |
|---|---|---|---|---|
| 07/22/2025 07/22/25 | Price Changed | $1,490,900 | -3.8% | $253 / Sq Ft |
| 07/07/2025 07/07/25 | Price Changed | $1,549,900 | -6.1% | $263 / Sq Ft |
| 06/26/2025 06/26/25 | For Sale | $1,649,900 | +127.6% | $280 / Sq Ft |
| 01/30/2025 01/30/25 | Off Market | $725,000 | -- | -- |
| 04/16/2021 04/16/21 | Sold | $725,000 | -11.6% | $123 / Sq Ft |
| 03/31/2021 03/31/21 | Pending | -- | -- | -- |
| 09/24/2020 09/24/20 | For Sale | $820,000 | -- | $139 / Sq Ft |
Tax History Compared to Growth
Tax History
| Year | Tax Paid | Tax Assessment Tax Assessment Total Assessment is a certain percentage of the fair market value that is determined by local assessors to be the total taxable value of land and additions on the property. | Land | Improvement |
|---|---|---|---|---|
| 2025 | $10,049 | $555,700 | $0 | $0 |
| 2024 | $10,049 | $501,500 | $0 | $0 |
| 2023 | $9,583 | $460,700 | $0 | $0 |
| 2022 | $13,091 | $449,600 | $0 | $0 |
| 2021 | $9,433 | $427,300 | $0 | $0 |
| 2020 | $6,775 | $424,000 | $0 | $0 |
| 2019 | $9,382 | $410,700 | $0 | $0 |
| 2018 | $9,266 | $369,700 | $0 | $0 |
| 2017 | $9,223 | $353,100 | $0 | $0 |
| 2016 | $8,886 | $324,500 | $0 | $0 |
| 2015 | -- | $324,500 | $0 | $0 |
| 2013 | -- | $288,200 | $0 | $0 |
Agents Affiliated with this Home
-
Jeff Glover

Seller's Agent in 2025
Jeff Glover
KW Professionals
(734) 259-1100
2,307 Total Sales
-
Sean Konja

Seller Co-Listing Agent in 2025
Sean Konja
KW Professionals
(248) 762-9186
498 Total Sales
-
Christa Albertson

Seller's Agent in 2021
Christa Albertson
Keller Williams Realty Rivertown
(616) 889-4650
1 in this area
42 Total Sales
Map
Source: Southwestern Michigan Association of REALTORS®
MLS Number: 20040112
APN: 41-14-13-226-028
- 4850 Catamount Trail NE
- 4640 Catamount Trail NE Unit 19
- 1977 Emerald Glen Ct NE Unit 60
- 4075 Yarrow Dr NE
- 4695 Knapp Bluff St NE
- 1080 Whitewood Farms Ct NE
- 2347 Ada Valley Dr
- 4160 Knapp Valley Dr NE
- 3860 Foxglove Ct NE Unit 45
- 2429 Shears Crossing Ct NE Unit 49
- 2062 Balsam Waters Ct
- 2340 Lake Birch Ct NE
- 3844 Upper Lake Ct NE Unit 56
- 1740 Flowers Mill Ct NE Unit 23
- 2377 Lake Birch Ct NE
- 2240 Watercrest Dr NE
- 3794 Lake Birch St NE
- 4268 Bradford St NE
- 3526 Eagle Bluff Dr NE Unit 104
- 1323 Suncrest Dr NE Unit 68
