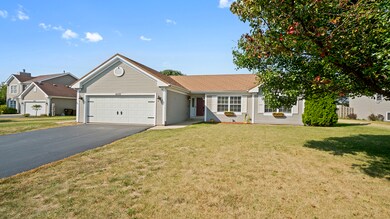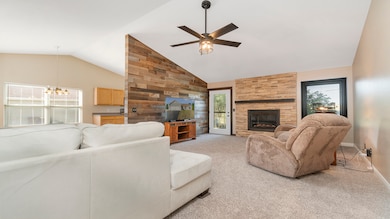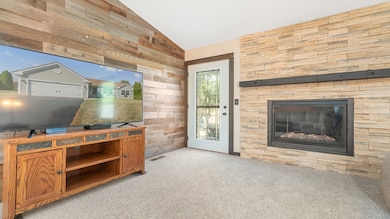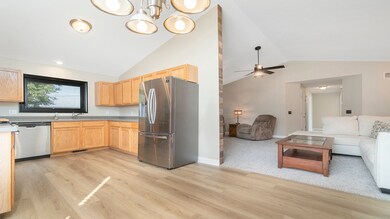
4608 Saddle St Loves Park, IL 61111
Highlights
- Vaulted Ceiling
- Stainless Steel Appliances
- Laundry Room
- Ranch Style House
- 2 Car Attached Garage
- Forced Air Heating and Cooling System
About This Home
As of December 2024Welcome to market, a 4 bed 2 bath 1700 square foot ranch style home located in the rapidly growing East side of Loves Park, IL. Minutes from interstate access, hospital, physician clinics, bike path, and a plethora of restaurants this home boasts 36" wide doorways and hallway, first floor laundry and a no step shower allowing for wheelchair accessibility & continued independence. Tons of kitchen storage and counter space. Large dining area. Coziness abounds in the spacious living room with vaulted ceilings, custom designed remote start gas fireplace and striking wood accent wall. Recent upgrades include high efficiency furnace, water heater, and a highly sought after custom steel roof from Erie Homes in 2021. Roof is hail & wind resistant to 120 MPH with a 50 year warranty allowing for noise & energy reduction along with peace of mind. Windows replaced in 2023 with Pella Lifestyle Series triple paned windows, lifetime warranty. Newly updated bathroom boasts handmade vanity, sink, mirror & lighting. 4th bedroom is perfect for an office, adult child, or live in caregiver. Step outside to the patio, fire pit and large open backyard perfect for entertaining or playing! Newly planted trees attrack songbirds throughout the seasons and will provide additional privacy in the years to come! Two car attached garage allows protection from the elements. Freshly painted interior. New flooring throughout. Home warranty, water softener and dehumidifier included.
Last Agent to Sell the Property
Keller Williams Realty Signature License #475142387 Listed on: 09/19/2024

Home Details
Home Type
- Single Family
Est. Annual Taxes
- $4,825
Year Built
- Built in 2001
Lot Details
- 0.27 Acre Lot
- Lot Dimensions are 80 x 80.04 x 151.75 x 149.62
Parking
- 2 Car Attached Garage
- No Garage
- Driveway
- Parking Included in Price
Home Design
- Ranch Style House
- Asphalt Roof
- Vinyl Siding
Interior Spaces
- 1,700 Sq Ft Home
- Vaulted Ceiling
- Gas Log Fireplace
- Family Room
- Living Room with Fireplace
- Dining Room
- Partially Finished Basement
- Basement Fills Entire Space Under The House
Kitchen
- Range
- Microwave
- Dishwasher
- Stainless Steel Appliances
Bedrooms and Bathrooms
- 3 Bedrooms
- 4 Potential Bedrooms
- 2 Full Bathrooms
Laundry
- Laundry Room
- Laundry on main level
- Dryer
- Washer
Schools
- Spring Creek Elementary School
- Eisenhower Middle School
- Guilford High School
Utilities
- Forced Air Heating and Cooling System
- Heating System Uses Natural Gas
Ownership History
Purchase Details
Home Financials for this Owner
Home Financials are based on the most recent Mortgage that was taken out on this home.Purchase Details
Home Financials for this Owner
Home Financials are based on the most recent Mortgage that was taken out on this home.Purchase Details
Home Financials for this Owner
Home Financials are based on the most recent Mortgage that was taken out on this home.Similar Homes in the area
Home Values in the Area
Average Home Value in this Area
Purchase History
| Date | Type | Sale Price | Title Company |
|---|---|---|---|
| Warranty Deed | $270,000 | None Listed On Document | |
| Warranty Deed | $270,000 | None Listed On Document | |
| Special Warranty Deed | $137,500 | New Title Company Name | |
| Deed | $119,000 | -- |
Mortgage History
| Date | Status | Loan Amount | Loan Type |
|---|---|---|---|
| Open | $9,450 | New Conventional | |
| Closed | $9,450 | New Conventional | |
| Open | $265,109 | FHA | |
| Closed | $265,109 | FHA | |
| Previous Owner | $44,600 | Credit Line Revolving | |
| Previous Owner | $110,000 | New Conventional |
Property History
| Date | Event | Price | Change | Sq Ft Price |
|---|---|---|---|---|
| 12/16/2024 12/16/24 | Sold | $270,000 | -3.2% | $159 / Sq Ft |
| 11/08/2024 11/08/24 | Pending | -- | -- | -- |
| 10/15/2024 10/15/24 | Price Changed | $279,000 | 0.0% | $164 / Sq Ft |
| 10/15/2024 10/15/24 | For Sale | $279,000 | -3.5% | $164 / Sq Ft |
| 10/05/2024 10/05/24 | Pending | -- | -- | -- |
| 09/28/2024 09/28/24 | For Sale | $289,000 | 0.0% | $170 / Sq Ft |
| 09/22/2024 09/22/24 | Pending | -- | -- | -- |
| 09/19/2024 09/19/24 | For Sale | $289,000 | +110.2% | $170 / Sq Ft |
| 07/17/2019 07/17/19 | Sold | $137,500 | -5.2% | $92 / Sq Ft |
| 06/04/2019 06/04/19 | Pending | -- | -- | -- |
| 05/20/2019 05/20/19 | Price Changed | $145,000 | -2.7% | $97 / Sq Ft |
| 03/01/2019 03/01/19 | For Sale | $149,000 | +8.4% | $99 / Sq Ft |
| 09/19/2018 09/19/18 | Off Market | $137,500 | -- | -- |
| 09/07/2018 09/07/18 | For Sale | $149,000 | 0.0% | $99 / Sq Ft |
| 06/12/2017 06/12/17 | Rented | $1,475 | 0.0% | -- |
| 05/31/2017 05/31/17 | Under Contract | -- | -- | -- |
| 05/10/2017 05/10/17 | For Rent | $1,475 | 0.0% | -- |
| 03/04/2013 03/04/13 | Sold | $119,000 | -7.0% | $79 / Sq Ft |
| 02/11/2013 02/11/13 | Pending | -- | -- | -- |
| 01/04/2013 01/04/13 | Price Changed | $127,900 | -1.5% | $85 / Sq Ft |
| 12/18/2012 12/18/12 | For Sale | $129,900 | -- | $87 / Sq Ft |
Tax History Compared to Growth
Tax History
| Year | Tax Paid | Tax Assessment Tax Assessment Total Assessment is a certain percentage of the fair market value that is determined by local assessors to be the total taxable value of land and additions on the property. | Land | Improvement |
|---|---|---|---|---|
| 2024 | $5,069 | $74,450 | $15,042 | $59,408 |
| 2023 | $4,825 | $66,119 | $13,359 | $52,760 |
| 2022 | $4,771 | $60,305 | $12,184 | $48,121 |
| 2021 | $4,706 | $56,087 | $11,332 | $44,755 |
| 2020 | $5,244 | $53,426 | $10,794 | $42,632 |
| 2019 | $5,222 | $51,174 | $10,339 | $40,835 |
| 2018 | $5,177 | $47,732 | $7,852 | $39,880 |
| 2017 | $5,220 | $46,423 | $7,637 | $38,786 |
| 2016 | $5,201 | $45,499 | $7,485 | $38,014 |
| 2015 | $5,181 | $44,703 | $7,354 | $37,349 |
| 2014 | $4,317 | $44,703 | $7,354 | $37,349 |
Agents Affiliated with this Home
-
Toni Vander Heyden

Seller's Agent in 2024
Toni Vander Heyden
Keller Williams Realty Signature
(815) 315-1110
1,461 Total Sales
-
Sara Zebell

Buyer's Agent in 2024
Sara Zebell
Century 21 Circle
(815) 582-9535
68 Total Sales
-
Kristine Henderson

Seller's Agent in 2019
Kristine Henderson
Coldwell Banker Real Estate Group
(815) 325-6237
317 Total Sales
-
K
Seller Co-Listing Agent in 2019
Kenneth Swindell
Coldwell Banker Real Estate Group
-
Chris Koutsopanagos

Buyer's Agent in 2019
Chris Koutsopanagos
Berkshire Hathaway HomeServices Crosby Starck Real Estate
(815) 978-8356
190 Total Sales
-
D
Seller's Agent in 2017
Donna Lorenzen
American Homes 4 Rent Management
Map
Source: Midwest Real Estate Data (MRED)
MLS Number: 12168683
APN: 08-35-353-026
- 7218 Mabels Way
- 5006 Keri Dr
- 5054 Keri Dr
- 5078 Keri Dr
- 7469 Thomas Dr
- 7480 Thomas Dr
- 4576 Hilltop Dr
- 69XX Broadcast Pkwy
- 5233 Mcfarland Rd
- 5250 Harvey Rd
- 6367 Commonwealth Dr Unit 13
- 5272 Pierce Lake Dr
- 5284 Harvey Rd
- 5473 Nottingham Dr
- 6072 Nimtz Ct
- 4378 Sunset Terrace Unit 4378
- 6059 Durrington Dr
- 6518 Palo Verde Dr
- 6427 Harlem Rd






