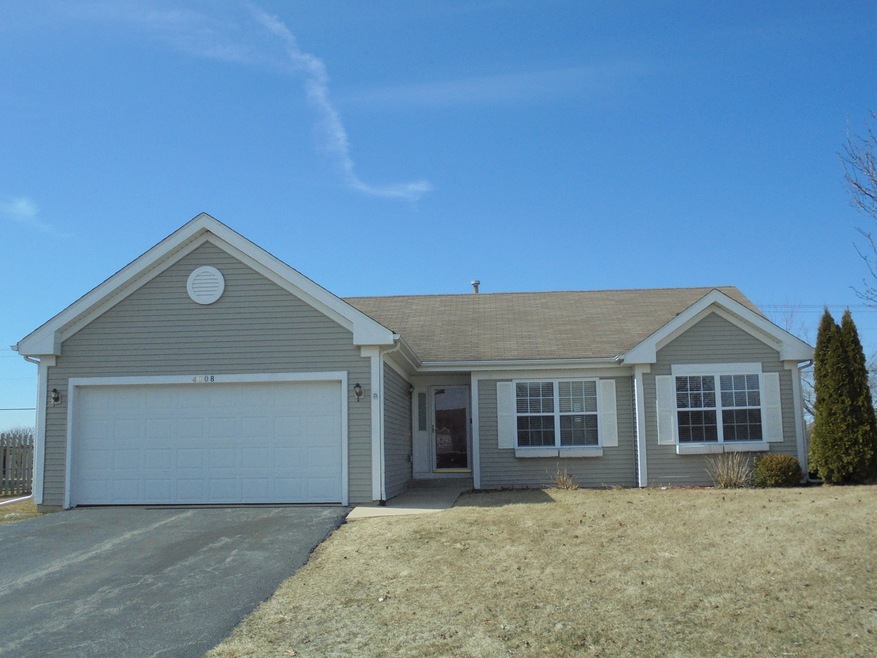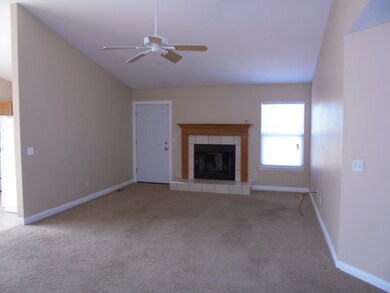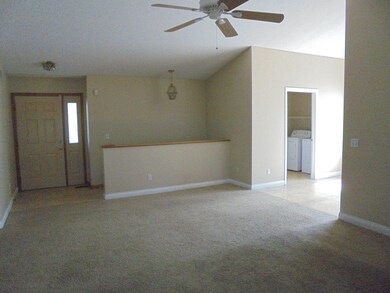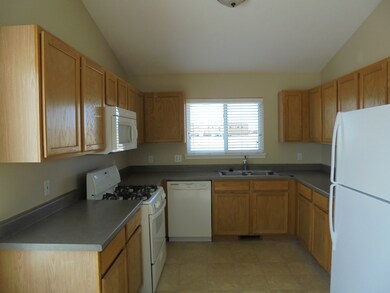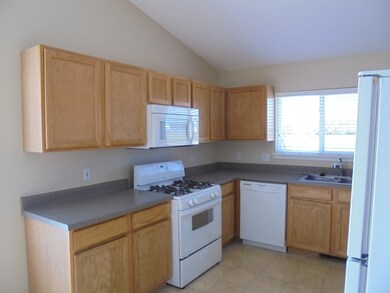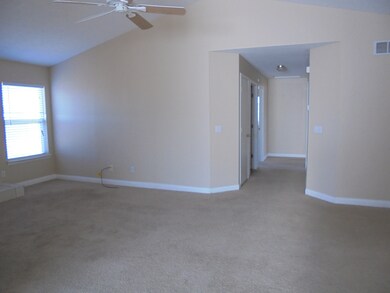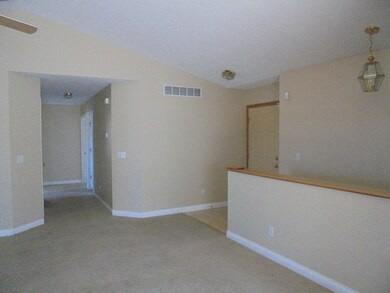
4608 Saddle St Loves Park, IL 61111
Highlights
- Ranch Style House
- Breakfast Bar
- Wood Burning Fireplace
- Attached Garage
- Forced Air Heating and Cooling System
About This Home
As of December 2024Cute as a button ranch with a great room featuring vaulted ceilings, fireplace, and oak trim. Three bedrooms with a fourth or office in the basement. Eat-in kitchen, partially finished basement/bedroom. Main floor is wheelchair accessible. Currently there is no homeowner exemption taxes will be lower for owner occupied. New carpet being installed the week of 05/27. Regular sale sold as/is
Last Agent to Sell the Property
Coldwell Banker Real Estate Group License #475130788 Listed on: 09/07/2018

Co-Listed By
Kenneth Swindell
Coldwell Banker Real Estate Group License #475130696
Home Details
Home Type
- Single Family
Est. Annual Taxes
- $5,069
Year Built
- 2001
Parking
- Attached Garage
- Driveway
- Parking Included in Price
- Garage Is Owned
Home Design
- Ranch Style House
- Brick Exterior Construction
- Asphalt Shingled Roof
- Stone Siding
Interior Spaces
- Primary Bathroom is a Full Bathroom
- Wood Burning Fireplace
- Partially Finished Basement
- Basement Fills Entire Space Under The House
- Breakfast Bar
Utilities
- Forced Air Heating and Cooling System
Ownership History
Purchase Details
Home Financials for this Owner
Home Financials are based on the most recent Mortgage that was taken out on this home.Purchase Details
Home Financials for this Owner
Home Financials are based on the most recent Mortgage that was taken out on this home.Purchase Details
Home Financials for this Owner
Home Financials are based on the most recent Mortgage that was taken out on this home.Similar Homes in the area
Home Values in the Area
Average Home Value in this Area
Purchase History
| Date | Type | Sale Price | Title Company |
|---|---|---|---|
| Warranty Deed | $270,000 | None Listed On Document | |
| Warranty Deed | $270,000 | None Listed On Document | |
| Special Warranty Deed | $137,500 | New Title Company Name | |
| Deed | $119,000 | -- |
Mortgage History
| Date | Status | Loan Amount | Loan Type |
|---|---|---|---|
| Open | $9,450 | New Conventional | |
| Closed | $9,450 | New Conventional | |
| Open | $265,109 | FHA | |
| Closed | $265,109 | FHA | |
| Previous Owner | $44,600 | Credit Line Revolving | |
| Previous Owner | $110,000 | New Conventional |
Property History
| Date | Event | Price | Change | Sq Ft Price |
|---|---|---|---|---|
| 12/16/2024 12/16/24 | Sold | $270,000 | -3.2% | $159 / Sq Ft |
| 11/08/2024 11/08/24 | Pending | -- | -- | -- |
| 10/15/2024 10/15/24 | Price Changed | $279,000 | 0.0% | $164 / Sq Ft |
| 10/15/2024 10/15/24 | For Sale | $279,000 | -3.5% | $164 / Sq Ft |
| 10/05/2024 10/05/24 | Pending | -- | -- | -- |
| 09/28/2024 09/28/24 | For Sale | $289,000 | 0.0% | $170 / Sq Ft |
| 09/22/2024 09/22/24 | Pending | -- | -- | -- |
| 09/19/2024 09/19/24 | For Sale | $289,000 | +110.2% | $170 / Sq Ft |
| 07/17/2019 07/17/19 | Sold | $137,500 | -5.2% | $92 / Sq Ft |
| 06/04/2019 06/04/19 | Pending | -- | -- | -- |
| 05/20/2019 05/20/19 | Price Changed | $145,000 | -2.7% | $97 / Sq Ft |
| 03/01/2019 03/01/19 | For Sale | $149,000 | +8.4% | $99 / Sq Ft |
| 09/19/2018 09/19/18 | Off Market | $137,500 | -- | -- |
| 09/07/2018 09/07/18 | For Sale | $149,000 | 0.0% | $99 / Sq Ft |
| 06/12/2017 06/12/17 | Rented | $1,475 | 0.0% | -- |
| 05/31/2017 05/31/17 | Under Contract | -- | -- | -- |
| 05/10/2017 05/10/17 | For Rent | $1,475 | 0.0% | -- |
| 03/04/2013 03/04/13 | Sold | $119,000 | -7.0% | $79 / Sq Ft |
| 02/11/2013 02/11/13 | Pending | -- | -- | -- |
| 01/04/2013 01/04/13 | Price Changed | $127,900 | -1.5% | $85 / Sq Ft |
| 12/18/2012 12/18/12 | For Sale | $129,900 | -- | $87 / Sq Ft |
Tax History Compared to Growth
Tax History
| Year | Tax Paid | Tax Assessment Tax Assessment Total Assessment is a certain percentage of the fair market value that is determined by local assessors to be the total taxable value of land and additions on the property. | Land | Improvement |
|---|---|---|---|---|
| 2024 | $5,069 | $74,450 | $15,042 | $59,408 |
| 2023 | $4,825 | $66,119 | $13,359 | $52,760 |
| 2022 | $4,771 | $60,305 | $12,184 | $48,121 |
| 2021 | $4,706 | $56,087 | $11,332 | $44,755 |
| 2020 | $5,244 | $53,426 | $10,794 | $42,632 |
| 2019 | $5,222 | $51,174 | $10,339 | $40,835 |
| 2018 | $5,177 | $47,732 | $7,852 | $39,880 |
| 2017 | $5,220 | $46,423 | $7,637 | $38,786 |
| 2016 | $5,201 | $45,499 | $7,485 | $38,014 |
| 2015 | $5,181 | $44,703 | $7,354 | $37,349 |
| 2014 | $4,317 | $44,703 | $7,354 | $37,349 |
Agents Affiliated with this Home
-
Toni Vander Heyden

Seller's Agent in 2024
Toni Vander Heyden
Keller Williams Realty Signature
(815) 315-1110
1,460 Total Sales
-
Sara Zebell

Buyer's Agent in 2024
Sara Zebell
Century 21 Circle
(815) 582-9535
68 Total Sales
-
Kristine Henderson

Seller's Agent in 2019
Kristine Henderson
Coldwell Banker Real Estate Group
(815) 325-6237
314 Total Sales
-
K
Seller Co-Listing Agent in 2019
Kenneth Swindell
Coldwell Banker Real Estate Group
-
Chris Koutsopanagos

Buyer's Agent in 2019
Chris Koutsopanagos
Berkshire Hathaway HomeServices Crosby Starck Real Estate
(815) 978-8356
190 Total Sales
-
D
Seller's Agent in 2017
Donna Lorenzen
American Homes 4 Rent Management
Map
Source: Midwest Real Estate Data (MRED)
MLS Number: MRD10076385
APN: 08-35-353-026
- 7051 Sue Ct
- 7111 Sue Ln
- 7218 Mabels Way
- 5006 Keri Dr
- 4529 Squaw Valley Dr
- 5054 Keri Dr
- 5078 Keri Dr
- 7469 Thomas Dr
- 4576 Hilltop Dr
- 4549 Hilltop Dr
- 69XX Broadcast Pkwy
- 6531 Commonwealth Dr Unit 19
- 5233 Mcfarland Rd
- 5250 Harvey Rd
- 6367 Commonwealth Dr Unit 13
- 5272 Pierce Lake Dr
- 5284 Harvey Rd
- 6339 Oak Crest Ln
- 5473 Nottingham Dr
