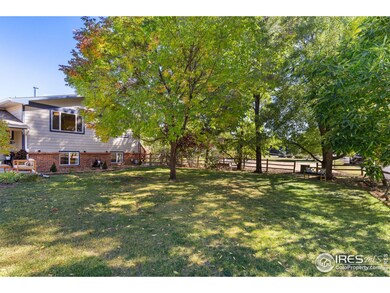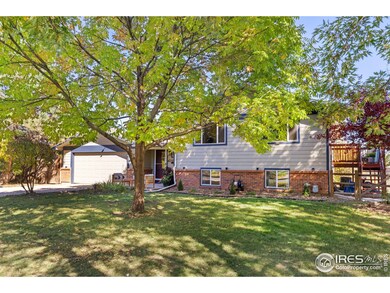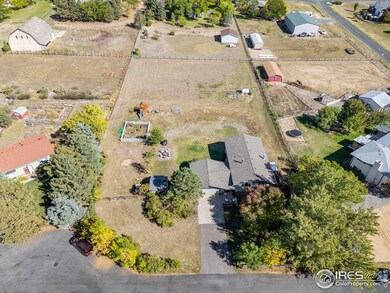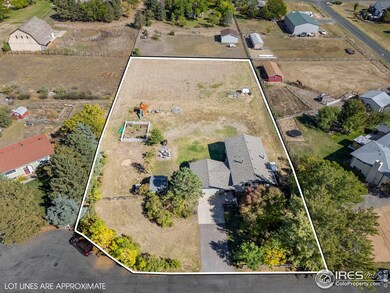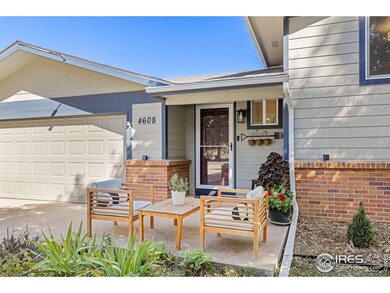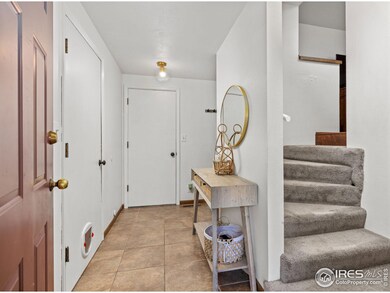
4608 Sunshine Ct Loveland, CO 80537
Highlights
- Parking available for a boat
- Horses Allowed On Property
- Mountain View
- Carrie Martin Elementary School Rated 9+
- Open Floorplan
- Deck
About This Home
As of April 2025UPDATED COUNTRY LIVING near modern conveniences of the city! Come experience room to breathe on this beautiful property! This one of a kind 5 bed, 2 bath home sits on just over an acre, and features updated bathrooms, freshly painted walls throughout and a wood burning fireplace! In the kitchen, you'll find a gas range and stainless-steel appliances with gorgeous views of the mature trees outside. The cabinets have been updated and the deck off the dining room is perfect for grilling and/or watching the sun rise in the morning. Enjoy Colorado evenings around the fire pit on the flagstone patio. A hot tub deck and hook ups are already in place-star watching in the city has never been better. Settle into a quiet neighborhood and care for your animals in the fully fenced in backyard. Grow your own flowers, vegetables, etc in the large fenced garden. Enjoy evening walks on the nearby trails with MOUNTAIN VIEWS, or settle next to the cozy wood burning fireplace in the bright garden level. Have an RV or ATV's? There is plenty of space to store all your favorite outdoor toys, as well as a large shed for storage. And to top it off there is NO CITY PROPERTY TAX! This gem is conveniently located minutes from Berthoud and Loveland downtown areas, and is across the street from the TPC Colorado Golf Course. You won't find anything else like this on the market and it won't be available for long. Schedule a showing today!
Last Buyer's Agent
Berkshire Hathaway HomeServices Rocky Mountain, Realtors-Fort Collins

Home Details
Home Type
- Single Family
Est. Annual Taxes
- $3,033
Year Built
- Built in 1977
Lot Details
- 1.09 Acre Lot
- Cul-De-Sac
- West Facing Home
- Partially Fenced Property
- Level Lot
- Wooded Lot
- Property is zoned FA
HOA Fees
- $50 Monthly HOA Fees
Parking
- 2 Car Attached Garage
- Parking available for a boat
Home Design
- Contemporary Architecture
- Wood Frame Construction
- Composition Roof
Interior Spaces
- 2,472 Sq Ft Home
- 2-Story Property
- Open Floorplan
- Ceiling Fan
- Window Treatments
- Family Room
- Dining Room
- Mountain Views
- Basement Fills Entire Space Under The House
Kitchen
- Electric Oven or Range
- Dishwasher
- Disposal
Flooring
- Wood
- Carpet
Bedrooms and Bathrooms
- 5 Bedrooms
- Walk-In Closet
Laundry
- Laundry on lower level
- Washer and Dryer Hookup
Outdoor Features
- Deck
- Patio
- Outdoor Storage
Schools
- Carrie Martin Elementary School
- Bill Reed Middle School
- Thompson Valley High School
Utilities
- Forced Air Heating and Cooling System
- High Speed Internet
- Satellite Dish
- Cable TV Available
Additional Features
- Green Energy Fireplace or Wood Stove
- Pasture
- Horses Allowed On Property
Community Details
- Association fees include management
- Maplewood Subdivision
Listing and Financial Details
- Assessor Parcel Number R0650196
Ownership History
Purchase Details
Home Financials for this Owner
Home Financials are based on the most recent Mortgage that was taken out on this home.Purchase Details
Home Financials for this Owner
Home Financials are based on the most recent Mortgage that was taken out on this home.Purchase Details
Home Financials for this Owner
Home Financials are based on the most recent Mortgage that was taken out on this home.Purchase Details
Similar Homes in the area
Home Values in the Area
Average Home Value in this Area
Purchase History
| Date | Type | Sale Price | Title Company |
|---|---|---|---|
| Special Warranty Deed | $700,000 | Land Title Guarantee | |
| Warranty Deed | $515,000 | First American | |
| Warranty Deed | $201,000 | North American Title Co | |
| Warranty Deed | $98,000 | -- |
Mortgage History
| Date | Status | Loan Amount | Loan Type |
|---|---|---|---|
| Previous Owner | $311,000 | New Conventional | |
| Previous Owner | $75,000 | Credit Line Revolving | |
| Previous Owner | $131,738 | New Conventional | |
| Previous Owner | $161,000 | Unknown | |
| Previous Owner | $160,800 | No Value Available | |
| Previous Owner | $123,500 | Unknown |
Property History
| Date | Event | Price | Change | Sq Ft Price |
|---|---|---|---|---|
| 04/08/2025 04/08/25 | Sold | $700,000 | -2.1% | $283 / Sq Ft |
| 02/17/2025 02/17/25 | Price Changed | $715,000 | -1.4% | $289 / Sq Ft |
| 02/12/2025 02/12/25 | Price Changed | $725,000 | -0.7% | $293 / Sq Ft |
| 12/31/2024 12/31/24 | For Sale | $730,000 | +41.7% | $295 / Sq Ft |
| 12/11/2021 12/11/21 | Off Market | $515,000 | -- | -- |
| 09/11/2020 09/11/20 | Sold | $515,000 | -2.8% | $215 / Sq Ft |
| 07/08/2020 07/08/20 | For Sale | $530,000 | -- | $221 / Sq Ft |
Tax History Compared to Growth
Tax History
| Year | Tax Paid | Tax Assessment Tax Assessment Total Assessment is a certain percentage of the fair market value that is determined by local assessors to be the total taxable value of land and additions on the property. | Land | Improvement |
|---|---|---|---|---|
| 2025 | $3,143 | $42,277 | $10,586 | $31,691 |
| 2024 | $3,033 | $42,277 | $10,586 | $31,691 |
| 2022 | $2,355 | $29,864 | $5,602 | $24,262 |
| 2021 | $2,416 | $30,724 | $5,763 | $24,961 |
| 2020 | $2,299 | $29,229 | $5,763 | $23,466 |
| 2019 | $2,260 | $29,229 | $5,763 | $23,466 |
| 2018 | $2,289 | $28,087 | $5,803 | $22,284 |
| 2017 | $1,969 | $28,087 | $5,803 | $22,284 |
| 2016 | $1,579 | $21,771 | $6,416 | $15,355 |
| 2015 | $1,565 | $21,770 | $6,420 | $15,350 |
| 2014 | $1,366 | $18,370 | $6,420 | $11,950 |
Agents Affiliated with this Home
-
Jamie Eklund

Seller's Agent in 2025
Jamie Eklund
P23 Realty LLC
(970) 373-0474
96 Total Sales
-
Jazlyn Walter
J
Buyer's Agent in 2025
Jazlyn Walter
Berkshire Hathaway HomeServices Rocky Mountain, Realtors-Fort Collins
(970) 765-5071
31 Total Sales
-
S
Seller's Agent in 2020
Stephanie Blackwell
C3 Real Estate Solutions, LLC
-
Tisha Wernersbach

Buyer's Agent in 2020
Tisha Wernersbach
C3 Real Estate Solutions, LLC
(970) 631-7508
38 Total Sales
Map
Source: IRES MLS
MLS Number: 1023802
APN: 94022-06-005
- 4601 N Sunshine Ct
- 1403 Crestridge Dr
- 942 Wagon Bend Rd
- 1508 Rancho Way
- 920 Wagon Bend Rd
- 3328 Auklet Dr
- 756 Ranchhand Dr
- 4700 Jacks Ct
- 719 Wagon Bend Rd
- 853 Jenny Ln
- 926 42nd St SW
- 688 Ten Gallon Dr
- 643 Ranchhand Dr
- 2742 Cooperland Blvd
- 1525 Skimmer St
- 847 Great Plains Ave
- 1481 Harebell St
- 2748 Prairie Flax St
- 3572 Lissa Dr
- 437 Buckskin Rd

