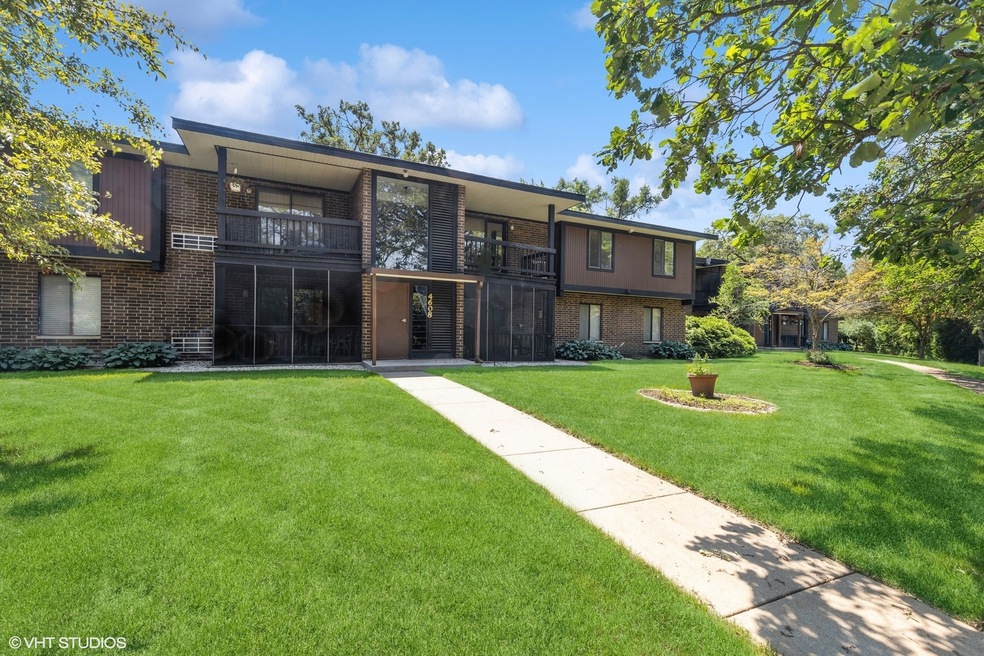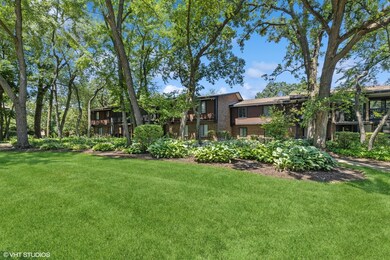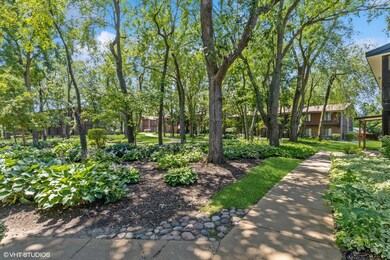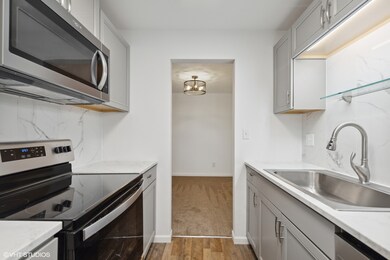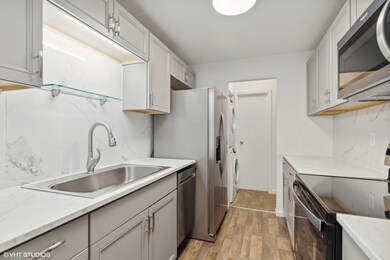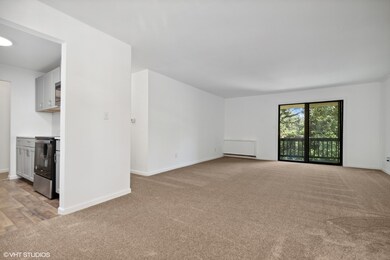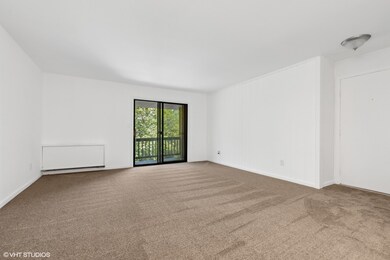
4608 W Northfox Ln Unit 6 McHenry, IL 60050
Highlights
- Open Floorplan
- Landscaped Professionally
- Balcony
- McHenry Community High School - Upper Campus Rated A-
- Community Pool
- Soaking Tub
About This Home
As of September 2023Welcome to 4608 W. Northfox Ln Unit C-6, a remarkable condominium located just a stone's throw away from the vibrant downtown McHenry River Walk. Situated on the second floor, this unit offers a comfortable and convenient living space, complete with two bedrooms, one full bathroom, a half bathroom, and a refreshing pool for those scorching summer days. This condo has undergone a complete and comprehensive remodel, leaving no detail overlooked. From the moment you step through the door, you'll notice the brand-new carpet, trim, light fixtures, and laminate flooring, providing a fresh and inviting atmosphere throughout. The walls have been freshly painted. The kitchen is an absolute showstopper. Featuring a high-end porcelain backsplash, brand-new stainless-steel appliances, and stylish hardware that perfectly complements the modern cabinets, this kitchen is a true masterpiece. The marble designed laminate countertop adds a touch of luxury, creating a visually stunning and functional space. Step into these remodeled bathrooms and be captivated by its stunning transformation. From the all-new fixtures that add a touch of modern elegance to the freshly reglazed bathtub that invites you to indulge in realization. Completing the picture, brand new laminate flooring provides a sleek and stylish foundation for this impeccable space. Don't miss out on the opportunity to call 4608 W. Northfox Ln Unit C-6 your home. This condo offers a brand-new construction-like feel, with its stunning renovations and ideal location. Act quickly, as this exceptional property won't be available for long! Broker is Related to Seller.
Last Agent to Sell the Property
Coldwell Banker Realty License #475188639 Listed on: 07/11/2023

Property Details
Home Type
- Condominium
Est. Annual Taxes
- $2,011
Year Built
- Built in 1972 | Remodeled in 2023
Lot Details
- Landscaped Professionally
- Zero Lot Line
HOA Fees
- $270 Monthly HOA Fees
Home Design
- Asphalt Roof
Interior Spaces
- 1,174 Sq Ft Home
- 2-Story Property
- Open Floorplan
- Living Room
- Dining Room
- Storage
Kitchen
- Electric Oven
- Electric Cooktop
- Microwave
- Dishwasher
Flooring
- Partially Carpeted
- Laminate
Bedrooms and Bathrooms
- 2 Bedrooms
- 2 Potential Bedrooms
- Soaking Tub
Laundry
- Laundry Room
- Dryer
- Washer
Home Security
Parking
- 999 Parking Spaces
- Driveway
- Uncovered Parking
- Parking Included in Price
- Unassigned Parking
Outdoor Features
- Balcony
Schools
- Riverwood Elementary School
- Parkland Middle School
- Mchenry Campus High School
Utilities
- One Cooling System Mounted To A Wall/Window
- Heating Available
Community Details
Overview
- Association fees include water, parking, insurance, clubhouse, pool, exterior maintenance, lawn care, scavenger, snow removal
- 8 Units
- Manager Association, Phone Number (847) 490-3833
- Northfox Subdivision
- Property managed by Associa Chicagoland
Amenities
- Common Area
- Community Storage Space
Recreation
- Community Pool
Pet Policy
- Dogs and Cats Allowed
Security
- Resident Manager or Management On Site
- Fenced around community
- Carbon Monoxide Detectors
Ownership History
Purchase Details
Home Financials for this Owner
Home Financials are based on the most recent Mortgage that was taken out on this home.Purchase Details
Home Financials for this Owner
Home Financials are based on the most recent Mortgage that was taken out on this home.Purchase Details
Similar Homes in McHenry, IL
Home Values in the Area
Average Home Value in this Area
Purchase History
| Date | Type | Sale Price | Title Company |
|---|---|---|---|
| Warranty Deed | $145,000 | None Listed On Document | |
| Warranty Deed | $36,000 | Fidelity Natl Title | |
| Interfamily Deed Transfer | -- | -- |
Mortgage History
| Date | Status | Loan Amount | Loan Type |
|---|---|---|---|
| Open | $10,000 | New Conventional | |
| Open | $137,750 | New Conventional | |
| Previous Owner | $34,200 | New Conventional |
Property History
| Date | Event | Price | Change | Sq Ft Price |
|---|---|---|---|---|
| 09/26/2023 09/26/23 | Sold | $145,000 | 0.0% | $124 / Sq Ft |
| 08/25/2023 08/25/23 | Pending | -- | -- | -- |
| 08/22/2023 08/22/23 | For Sale | $145,000 | 0.0% | $124 / Sq Ft |
| 08/20/2023 08/20/23 | Pending | -- | -- | -- |
| 08/17/2023 08/17/23 | For Sale | $145,000 | 0.0% | $124 / Sq Ft |
| 07/16/2023 07/16/23 | Pending | -- | -- | -- |
| 07/11/2023 07/11/23 | For Sale | $145,000 | +302.8% | $124 / Sq Ft |
| 05/25/2012 05/25/12 | Sold | $36,000 | +2.9% | $31 / Sq Ft |
| 04/14/2012 04/14/12 | Pending | -- | -- | -- |
| 04/10/2012 04/10/12 | For Sale | $35,000 | -- | $30 / Sq Ft |
Tax History Compared to Growth
Tax History
| Year | Tax Paid | Tax Assessment Tax Assessment Total Assessment is a certain percentage of the fair market value that is determined by local assessors to be the total taxable value of land and additions on the property. | Land | Improvement |
|---|---|---|---|---|
| 2023 | $3,143 | $34,022 | $4,565 | $29,457 |
| 2022 | $2,011 | $27,167 | $4,235 | $22,932 |
| 2021 | $1,888 | $25,300 | $3,944 | $21,356 |
| 2020 | $1,807 | $24,246 | $3,780 | $20,466 |
| 2019 | $1,755 | $23,023 | $3,589 | $19,434 |
| 2018 | $1,463 | $18,770 | $3,426 | $15,344 |
| 2017 | $1,371 | $17,616 | $3,215 | $14,401 |
| 2016 | $1,287 | $16,464 | $3,005 | $13,459 |
| 2013 | -- | $16,209 | $2,958 | $13,251 |
Agents Affiliated with this Home
-
Charlie Huzsek

Seller's Agent in 2023
Charlie Huzsek
Coldwell Banker Realty
(224) 634-1730
4 in this area
65 Total Sales
-
Stephanie Seplowin

Seller Co-Listing Agent in 2023
Stephanie Seplowin
Coldwell Banker Realty
(847) 561-1008
11 in this area
231 Total Sales
-
Asaf Arevalo

Buyer's Agent in 2023
Asaf Arevalo
The McDonald Group
(847) 463-0127
4 in this area
190 Total Sales
-
Lisa Godzicki

Seller's Agent in 2012
Lisa Godzicki
Century 21 Integra
(847) 638-1417
13 in this area
41 Total Sales
-
T
Buyer's Agent in 2012
Tammie Pawlik
RE/MAX
Map
Source: Midwest Real Estate Data (MRED)
MLS Number: 11828385
APN: 09-34-131-022
- 4602 W Northfox Ln Unit 2
- 4801 Ashley Dr
- 911 Hampton Ct
- 903 Wiltshire Dr Unit S2
- 4603 Bonner Dr
- 4305 South St
- 501 Silbury Ct
- 610 Kensington Dr
- 905 N Oakwood Dr
- 605 Kensington Dr
- 1511 Lakeland Ave Unit 2
- 4104 W Elm St
- 4802 Home Ave
- 601 Devonshire Ct Unit D
- 1609 Meadow Ln
- 914 Front St
- 5010 W Elm St
- 1708 Meadow Ln
- 5101 W Elm St
- 1715 Flower St
