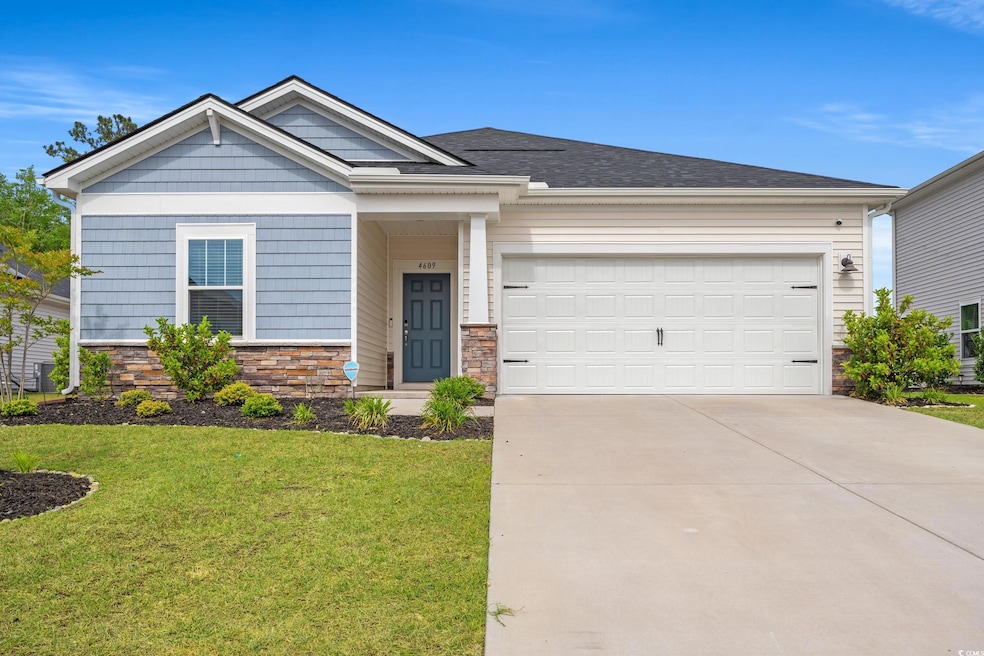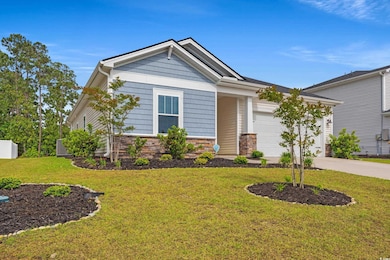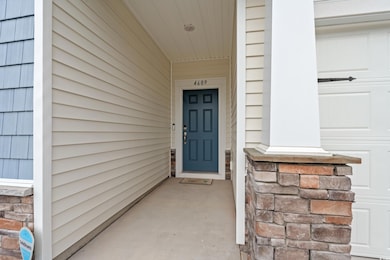
4609 Day Lily Run St Myrtle Beach, SC 29579
Estimated payment $2,238/month
Highlights
- Clubhouse
- Traditional Architecture
- Solid Surface Countertops
- Ocean Bay Elementary School Rated A
- Main Floor Bedroom
- Community Pool
About This Home
Welcome to 4609 Day Lily Run Street, a stunning home tucked away in the desirable Clear Pond community of Myrtle Beach! This beautifully maintained 3-bedroom, 2-bathroom home offers an inviting blend of comfort, style, and functionality — perfect for coastal living. Step inside to discover an open-concept layout filled with natural light, highlighted by elegant finishes, and luxury vinyl plank flooring throughout the main living areas. The spacious kitchen is a chef’s dream, featuring granite countertops, beautiful tiled backsplash, stainless steel appliances, a large island with seating, and plenty of cabinet space for storage. The primary suite is a peaceful retreat, complete with a tray ceiling, walk-in closet, and a luxurious en-suite bath with dual vanities and a walk-in shower. Two additional bedrooms provide versatility for guests, a home office, or hobbies. Step outside to enjoy your back porch overlooking an expansive backyard — perfect for morning coffee or evening relaxation. The home also includes a two-car garage and a dedicated laundry room for added convenience. Clear Pond residents enjoy access to fantastic community amenities, including a clubhouse, two pools, a fitness center, playground, and walking trails. Home Warranty included with fair offer. Plus, you’re just minutes from top-rated schools, shopping, dining, golf courses, and the beach! Don’t miss your chance to own this exceptional home — schedule your private tour today!
Home Details
Home Type
- Single Family
Year Built
- Built in 2023
Lot Details
- 9,148 Sq Ft Lot
- Rectangular Lot
- Property is zoned PDD
HOA Fees
- $105 Monthly HOA Fees
Parking
- 2 Car Attached Garage
- Garage Door Opener
Home Design
- Traditional Architecture
- Slab Foundation
- Vinyl Siding
- Tile
Interior Spaces
- 1,649 Sq Ft Home
- Ceiling Fan
- Combination Dining and Living Room
- Pull Down Stairs to Attic
- Fire and Smoke Detector
- Laundry Room
Kitchen
- Breakfast Bar
- Range
- Microwave
- Dishwasher
- Stainless Steel Appliances
- Kitchen Island
- Solid Surface Countertops
- Disposal
Flooring
- Carpet
- Luxury Vinyl Tile
Bedrooms and Bathrooms
- 3 Bedrooms
- Main Floor Bedroom
- Split Bedroom Floorplan
- Bathroom on Main Level
- 2 Full Bathrooms
Outdoor Features
- Rear Porch
Schools
- Carolina Forest Elementary School
- Ten Oaks Middle School
- Carolina Forest High School
Utilities
- Central Heating and Cooling System
- Underground Utilities
- Tankless Water Heater
- Gas Water Heater
Community Details
Overview
- Association fees include trash pickup, manager, common maint/repair, recreation facilities, legal and accounting
- The community has rules related to allowable golf cart usage in the community
Amenities
- Clubhouse
Recreation
- Community Pool
Map
Home Values in the Area
Average Home Value in this Area
Property History
| Date | Event | Price | Change | Sq Ft Price |
|---|---|---|---|---|
| 07/31/2025 07/31/25 | Price Changed | $339,500 | -1.9% | $206 / Sq Ft |
| 07/22/2025 07/22/25 | Price Changed | $345,900 | -1.1% | $210 / Sq Ft |
| 06/17/2025 06/17/25 | Price Changed | $349,900 | -1.4% | $212 / Sq Ft |
| 05/05/2025 05/05/25 | For Sale | $354,900 | -- | $215 / Sq Ft |
About the Listing Agent

Keri is an experienced real estate agent based in Myrtle Beach, with a strong track record of helping clients find their dream homes. Originally from Delaware, Keri has been living in the Myrtle Beach area for a number of years and has gained an in-depth understanding of the local real estate market. With a focus on providing exceptional customer service, Keri is dedicated to making the home buying and selling process as seamless as possible for her clients. She takes the time to understand
Keri's Other Listings
Source: Coastal Carolinas Association of REALTORS®
MLS Number: 2511264
- 4023 Bayhill St
- 4759 Hopespring St
- 101 Villa Mar Dr Unit D-4
- 704 Coffee Tree Ct
- 105 Villa Mar Dr Unit C-1
- 444 Bellegrove Dr
- 396 Bellegrove Dr
- 909 Bur Oak Ct
- 1006 Post Oak Ct
- 136 Queens Cove Place Unit C
- 4025 Captiva Row
- Lot 5 Big Bear Ct
- 120 White Dove Ln
- 476 St Julian Ln
- 468 St Julian Ln
- 893 Barn Owl Ct
- 420 St Julian Ln
- 1298 Harvester Cir Unit 1298 The Farm
- 414 St Julian Ln
- 180 Weeping Willow Dr
- 101 Breakers Dr
- 147 Laurenco Loop
- 147 Laurenco Loop Unit Emerald
- 147 Laurenco Loop Unit Evergreen
- 147 Laurenco Loop Unit Jade
- 505 Silver Gaff Ct Unit C1
- 505 Silver Gaff Ct Unit B4
- 505 Silver Gaff Ct Unit B1.1
- 915 Brentmoor Dr
- 107 Village Center Blvd
- 388 Hinson Dr
- 501 Hinson Dr
- 1096 Harvester Cir
- 208 Wind Fall Way
- 5895 Arbor Isle Way Unit B2
- 5895 Arbor Isle Way Unit A4
- 5895 Arbor Isle Way Unit A2
- 5895 Arbor Isle Way
- 101 Ascend Loop
- 4843 Luster Leaf Cir Unit 402





