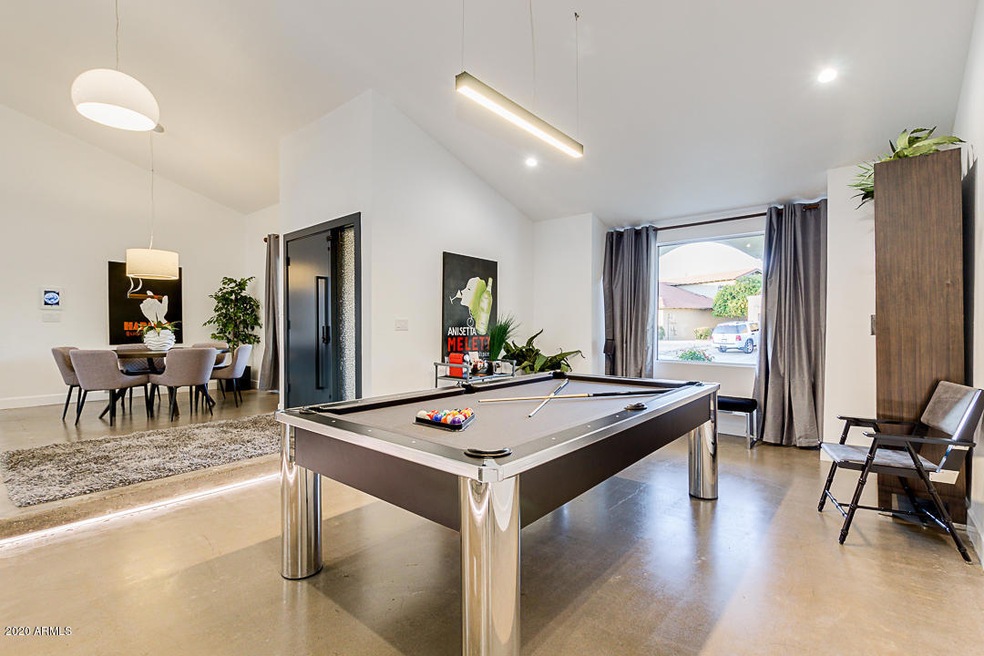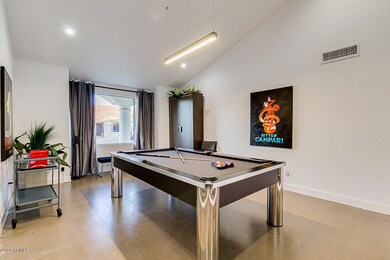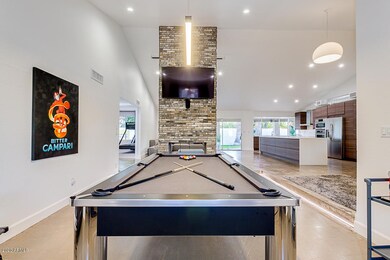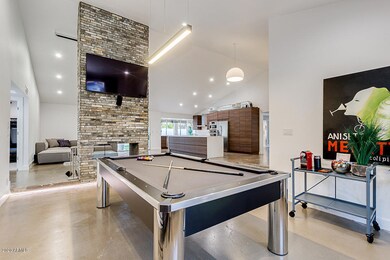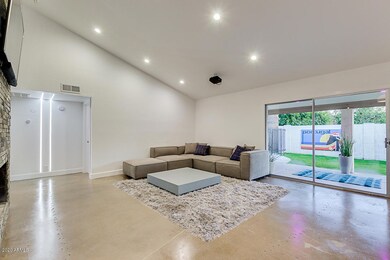
4609 E Cortez St Phoenix, AZ 85028
Paradise Valley NeighborhoodHighlights
- Private Pool
- Vaulted Ceiling
- Eat-In Kitchen
- Sequoya Elementary School Rated A
- 1 Fireplace
- Dual Vanity Sinks in Primary Bathroom
About This Home
As of April 2020Buyer's failure to perform has put this home back on the market. A striking, newly remodeled 2141sf 3BR/2BA smart home that, while not small, nonetheless lives much larger than its square footage. Completely remodeled, opening ceilings and walls to a big and open split floor plan with high ceilings and contemporary LED lighting throughout. Designer finishes like concrete floors, quartz counter tops, wall iPad panels + Google/Alexa controls, Thermador and Bosch appliances, a built-in motorized projection screen, and a soaring double-sided fireplace. Outside, this sizable property features elbow room with modern, low-maintenance landscaping, highlighted by LED spotlights, a roomy backyard with green grass, a dramatic gated LED-lighted pool with a new cleaning system, an RV gate, storage shed and a modern, full outdoor shower. .. Steps away is a private neighborhood grassy park and tennis court. This home borders a gravel greenbelt area on the east with extra parking for ten cars (great for parties), all in a private cul-de-sac, adjacent to the Stonecreek Golf Course. Interior highlights: Big open floor plan, Dramatic high ceilings, Towering double-sided fireplace, Stylish concrete floors, Newly carpeted 2nd and 3rd bedrooms, Private MB suite, Thermador and Bosch appliances, Smart home (Google/Alexa integration), Designer finishes throughout, Large motorized projector screen. Quartz counter tops Exterior highlights: Ample outdoor space, Dramatic LED-lighted, gated pool, Extensive LED front and backyard lighting, New automatic pool cleaner, RV gate, Storage shed, Modern, full outdoor shower, Low maintenance landscaping, Quiet cul-de-sac location Next to greenbelt with 10 parking spaces, Private community grassy park with tennis court. 10 minute walk to OHSO, Covenant, and tons of other restaurants. Beautiful neighborhood you probably didn't know existed.
Last Agent to Sell the Property
David Klink
Scottsdale Real Estate Associates License #BR544333000 Listed on: 03/05/2020
Home Details
Home Type
- Single Family
Est. Annual Taxes
- $2,473
Year Built
- Built in 1981
Lot Details
- 9,661 Sq Ft Lot
- Desert faces the front and back of the property
- Block Wall Fence
- Grass Covered Lot
HOA Fees
- $102 Monthly HOA Fees
Parking
- 2 Car Garage
- Garage Door Opener
Home Design
- Wood Frame Construction
- Tile Roof
- Stucco
Interior Spaces
- 2,141 Sq Ft Home
- 1-Story Property
- Vaulted Ceiling
- 1 Fireplace
- Concrete Flooring
- Washer and Dryer Hookup
Kitchen
- Eat-In Kitchen
- Built-In Microwave
- Kitchen Island
Bedrooms and Bathrooms
- 3 Bedrooms
- Primary Bathroom is a Full Bathroom
- 2 Bathrooms
- Dual Vanity Sinks in Primary Bathroom
Pool
- Private Pool
Schools
- Sequoya Elementary School
- Cocopah Middle School
- Chaparral High School
Utilities
- Central Air
- Heating Available
Community Details
- Association fees include ground maintenance
- Village Fairways Association, Phone Number (480) 948-5860
- Village Fairways Lot 1 140 Tr A X Subdivision
Listing and Financial Details
- Tax Lot 92
- Assessor Parcel Number 167-45-093
Ownership History
Purchase Details
Home Financials for this Owner
Home Financials are based on the most recent Mortgage that was taken out on this home.Purchase Details
Home Financials for this Owner
Home Financials are based on the most recent Mortgage that was taken out on this home.Purchase Details
Home Financials for this Owner
Home Financials are based on the most recent Mortgage that was taken out on this home.Purchase Details
Home Financials for this Owner
Home Financials are based on the most recent Mortgage that was taken out on this home.Purchase Details
Home Financials for this Owner
Home Financials are based on the most recent Mortgage that was taken out on this home.Similar Homes in Phoenix, AZ
Home Values in the Area
Average Home Value in this Area
Purchase History
| Date | Type | Sale Price | Title Company |
|---|---|---|---|
| Warranty Deed | $565,000 | Chicago Title Agency | |
| Warranty Deed | $430,000 | Chicago Title Agency | |
| Interfamily Deed Transfer | -- | Chicago Title Agency | |
| Interfamily Deed Transfer | -- | Stewart Title & Trust Of Pho | |
| Warranty Deed | $320,000 | Stewart Title & Trust Of Pho |
Mortgage History
| Date | Status | Loan Amount | Loan Type |
|---|---|---|---|
| Open | $452,000 | New Conventional | |
| Previous Owner | $344,000 | New Conventional | |
| Previous Owner | $256,000 | New Conventional | |
| Previous Owner | $256,000 | New Conventional | |
| Previous Owner | $287,500 | Unknown | |
| Previous Owner | $270,000 | Unknown | |
| Previous Owner | $204,600 | Unknown |
Property History
| Date | Event | Price | Change | Sq Ft Price |
|---|---|---|---|---|
| 04/08/2020 04/08/20 | Sold | $565,000 | -1.6% | $264 / Sq Ft |
| 03/22/2020 03/22/20 | Pending | -- | -- | -- |
| 03/05/2020 03/05/20 | For Sale | $574,000 | +33.5% | $268 / Sq Ft |
| 04/24/2019 04/24/19 | Sold | $430,000 | -1.1% | $201 / Sq Ft |
| 03/26/2019 03/26/19 | Pending | -- | -- | -- |
| 03/21/2019 03/21/19 | For Sale | $435,000 | 0.0% | $203 / Sq Ft |
| 03/08/2018 03/08/18 | Rented | $2,150 | 0.0% | -- |
| 03/07/2018 03/07/18 | Under Contract | -- | -- | -- |
| 03/01/2018 03/01/18 | For Rent | $2,150 | +7.6% | -- |
| 10/01/2014 10/01/14 | Rented | $1,999 | -4.8% | -- |
| 09/19/2014 09/19/14 | Under Contract | -- | -- | -- |
| 08/21/2014 08/21/14 | For Rent | $2,100 | +10.5% | -- |
| 07/01/2013 07/01/13 | Rented | $1,900 | -13.6% | -- |
| 06/18/2013 06/18/13 | Under Contract | -- | -- | -- |
| 04/12/2013 04/12/13 | For Rent | $2,199 | 0.0% | -- |
| 02/15/2013 02/15/13 | Sold | $320,000 | -3.0% | $149 / Sq Ft |
| 01/10/2013 01/10/13 | Pending | -- | -- | -- |
| 01/01/2013 01/01/13 | Price Changed | $330,000 | -5.7% | $154 / Sq Ft |
| 12/19/2012 12/19/12 | Price Changed | $350,000 | -6.7% | $163 / Sq Ft |
| 12/01/2012 12/01/12 | For Sale | $375,000 | -- | $175 / Sq Ft |
Tax History Compared to Growth
Tax History
| Year | Tax Paid | Tax Assessment Tax Assessment Total Assessment is a certain percentage of the fair market value that is determined by local assessors to be the total taxable value of land and additions on the property. | Land | Improvement |
|---|---|---|---|---|
| 2025 | $2,444 | $38,945 | -- | -- |
| 2024 | $2,568 | $37,090 | -- | -- |
| 2023 | $2,568 | $57,630 | $11,520 | $46,110 |
| 2022 | $2,474 | $44,210 | $8,840 | $35,370 |
| 2021 | $2,600 | $39,700 | $7,940 | $31,760 |
| 2020 | $2,559 | $38,080 | $7,610 | $30,470 |
| 2019 | $2,473 | $37,250 | $7,450 | $29,800 |
| 2018 | $2,719 | $33,360 | $6,670 | $26,690 |
| 2017 | $2,612 | $32,880 | $6,570 | $26,310 |
| 2016 | $2,545 | $32,210 | $6,440 | $25,770 |
| 2015 | $2,333 | $31,250 | $6,250 | $25,000 |
Agents Affiliated with this Home
-
D
Seller's Agent in 2020
David Klink
Scottsdale Real Estate Associates
-
R
Buyer's Agent in 2020
Ronald Fried
SAF Investments
(480) 367-9090
4 Total Sales
-

Seller's Agent in 2019
Stephen Arnold
HomeSmart
(602) 315-1301
3 in this area
8 Total Sales
-

Buyer's Agent in 2019
Grant MacKenzie
Realty85
(480) 710-5094
15 in this area
62 Total Sales
-
B
Seller's Agent in 2018
Bill Scheidt
PMI East Valley
1 in this area
12 Total Sales
-

Buyer's Agent in 2018
Brandon Vaccaro
Real Broker
(602) 428-7200
5 in this area
50 Total Sales
Map
Source: Arizona Regional Multiple Listing Service (ARMLS)
MLS Number: 6046468
APN: 167-45-093
- 11640 N Tatum Blvd Unit 2012
- 11640 N Tatum Blvd Unit 1095
- 11640 N Tatum Blvd Unit 1031
- 11640 N Tatum Blvd Unit 3091
- 11640 N Tatum Blvd Unit 3048
- 11051 N 45th Place
- 4465 E Paradise Village Pkwy S Unit 1200
- 4465 E Paradise Village Pkwy S Unit 1224
- 4465 E Paradise Village Pkwy S Unit 1179
- 4455 E Paradise Village Pkwy S Unit 1051
- 4455 E Paradise Village Pkwy S Unit 1057
- 4455 E Paradise Village Pkwy S Unit 1068
- 4455 E Paradise Village Pkwy S Unit 1031
- 4840 E Sunnyside Dr
- 4901 E Sunnyside Dr
- 10834 N 45th St
- 11420 N 50th St
- 4850 E Desert Cove Ave Unit 241
- 4850 E Desert Cove Ave Unit 323
- 4850 E Desert Cove Ave Unit 333
