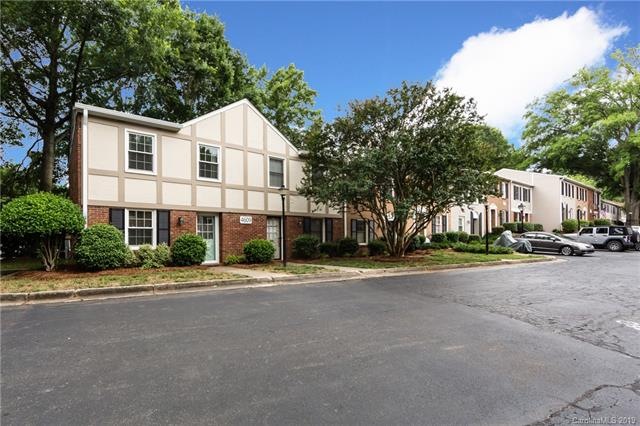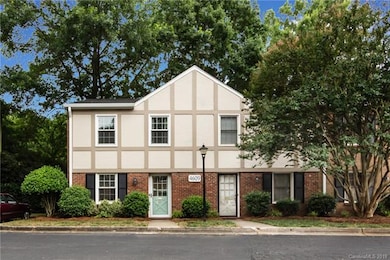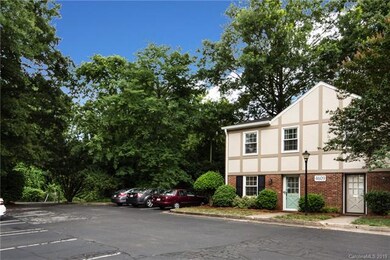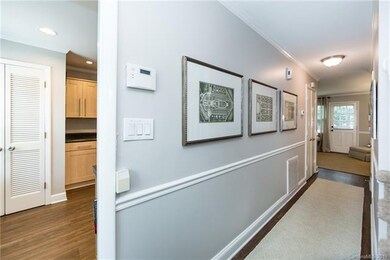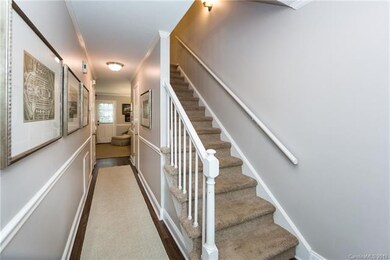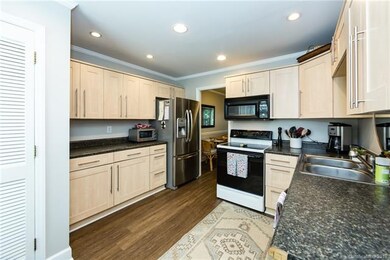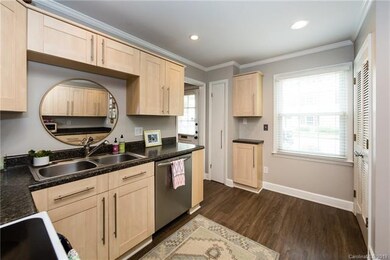
4609 Hedgemore Dr Unit A Charlotte, NC 28209
Madison Park NeighborhoodHighlights
- Traditional Architecture
- End Unit
- Community Pool
- Selwyn Elementary Rated A-
- Lawn
- Storage Room
About This Home
As of July 2019Updated, end-unit at popular Park Place! Don't miss this townhome style condo with fresh paint, new flooring, updated cabinets, and recessed lighting! Newer windows throughout, new toilets in baths, and updated master bath features travertine floor & travertine tile in shower. Fully enclosed landscaped back patio w/ brick pavers & exterior in-ground lights surrounded by trees! Seconds from the extended greenway being built and walkable to Montford shops and restaurants!
Last Agent to Sell the Property
Helen Adams Realty License #286023 Listed on: 06/12/2019

Property Details
Home Type
- Condominium
Year Built
- Built in 1968
Lot Details
- End Unit
- Many Trees
- Lawn
HOA Fees
- $343 Monthly HOA Fees
Home Design
- Traditional Architecture
- Slab Foundation
Interior Spaces
- Insulated Windows
- Storage Room
- Pull Down Stairs to Attic
Flooring
- Tile
- Vinyl Plank
Utilities
- Cable TV Available
Listing and Financial Details
- Assessor Parcel Number 175-142-48
Community Details
Overview
- Cam Association, Phone Number (704) 565-5009
Recreation
- Community Pool
Ownership History
Purchase Details
Home Financials for this Owner
Home Financials are based on the most recent Mortgage that was taken out on this home.Purchase Details
Home Financials for this Owner
Home Financials are based on the most recent Mortgage that was taken out on this home.Purchase Details
Home Financials for this Owner
Home Financials are based on the most recent Mortgage that was taken out on this home.Purchase Details
Home Financials for this Owner
Home Financials are based on the most recent Mortgage that was taken out on this home.Similar Homes in Charlotte, NC
Home Values in the Area
Average Home Value in this Area
Purchase History
| Date | Type | Sale Price | Title Company |
|---|---|---|---|
| Warranty Deed | $229,000 | Investors Title Insurance Co | |
| Warranty Deed | $212,000 | None Available | |
| Interfamily Deed Transfer | -- | None Available | |
| Warranty Deed | $115,000 | -- |
Mortgage History
| Date | Status | Loan Amount | Loan Type |
|---|---|---|---|
| Open | $195,545 | New Conventional | |
| Previous Owner | $169,600 | New Conventional | |
| Previous Owner | $79,500 | New Conventional | |
| Previous Owner | $55,000 | Purchase Money Mortgage | |
| Previous Owner | $50,300 | Unknown |
Property History
| Date | Event | Price | Change | Sq Ft Price |
|---|---|---|---|---|
| 07/11/2019 07/11/19 | Sold | $229,000 | 0.0% | $193 / Sq Ft |
| 06/14/2019 06/14/19 | Pending | -- | -- | -- |
| 06/12/2019 06/12/19 | For Sale | $229,000 | +8.0% | $193 / Sq Ft |
| 05/09/2017 05/09/17 | Sold | $212,000 | 0.0% | $178 / Sq Ft |
| 03/24/2017 03/24/17 | Pending | -- | -- | -- |
| 03/24/2017 03/24/17 | For Sale | $212,000 | -- | $178 / Sq Ft |
Tax History Compared to Growth
Tax History
| Year | Tax Paid | Tax Assessment Tax Assessment Total Assessment is a certain percentage of the fair market value that is determined by local assessors to be the total taxable value of land and additions on the property. | Land | Improvement |
|---|---|---|---|---|
| 2023 | $2,588 | $333,885 | $0 | $333,885 |
| 2022 | $2,037 | $198,100 | $0 | $198,100 |
| 2021 | $2,026 | $198,100 | $0 | $198,100 |
| 2020 | $2,019 | $198,100 | $0 | $198,100 |
| 2019 | $2,003 | $198,100 | $0 | $198,100 |
| 2018 | $1,763 | $128,800 | $45,000 | $83,800 |
| 2017 | $1,730 | $128,800 | $45,000 | $83,800 |
| 2016 | $1,721 | $128,800 | $45,000 | $83,800 |
| 2015 | $1,709 | $128,800 | $45,000 | $83,800 |
| 2014 | $1,693 | $128,800 | $45,000 | $83,800 |
Agents Affiliated with this Home
-
Mary Pell Lea Teden

Seller's Agent in 2019
Mary Pell Lea Teden
Helen Adams Realty
(704) 975-3556
3 in this area
190 Total Sales
-
Heather Claxton

Buyer's Agent in 2019
Heather Claxton
Savvy + Co Real Estate
(704) 756-3365
72 Total Sales
-
Molly Collins

Seller's Agent in 2017
Molly Collins
Helen Adams Realty
(704) 219-2640
77 Total Sales
Map
Source: Canopy MLS (Canopy Realtor® Association)
MLS Number: CAR3517725
APN: 175-142-48
- 4605 Hedgemore Dr Unit I
- 343 Wakefield Dr Unit B
- 404 Wakefield Dr Unit C
- 4743 Hedgemore Dr Unit E
- 4736 Hedgemore Dr Unit K
- 528 Wakefield Dr Unit A
- 557 Wakefield Dr Unit A
- 1806 Asbury Hall Ct
- 504 Wakefield Dr Unit A
- 4754 Hedgemore Dr Unit E
- 4754 Hedgemore Dr Unit O
- 3416 Windsor Dr
- 3115 Pinehurst Place
- 3100 Selwyn Ave Unit 30
- 0 Fairfax Dr Unit 12
- 3125 Fairfax Dr
- 4918 Buckingham Dr
- 1437 Montford Dr
- 4800 Valley Stream Rd
- 520 Moncure Dr
