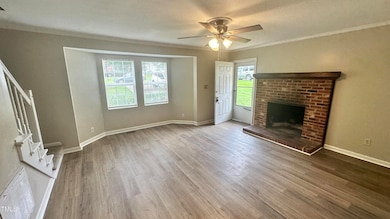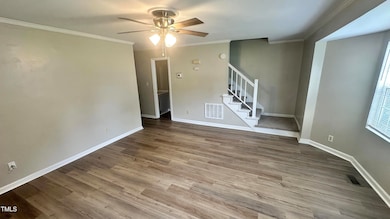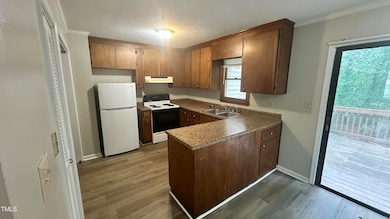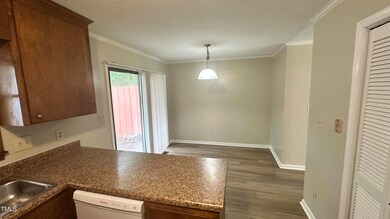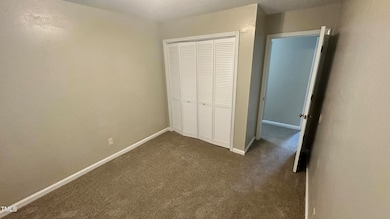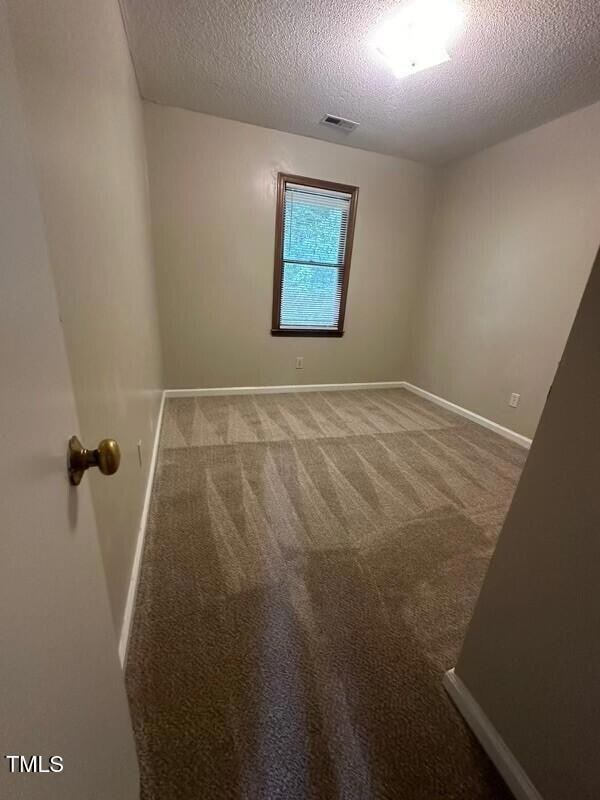4609 Lavista Ct Unit A Raleigh, NC 27616
Triangle Town Center Neighborhood
3
Beds
2.5
Baths
--
Sq Ft
1
Acres
Highlights
- 1 Acre Lot
- Luxury Vinyl Tile Flooring
- Private Driveway
- North Forest Pines Elementary School Rated A
- Central Air
- Heating System Uses Natural Gas
About This Home
3BR, 2.5BA two-story duplex in Hope Valley. Eat-in kitchen with stove and refrigerator. Living room with wood-burning fireplace. New LVP flooring. Bathrooms were just remodeled. Washer/dryer connections. Deck with outside storage. Lawncare Included! No smoking please. Central A/C and heat (gas). Pets Negotiable!
Property Details
Home Type
- Multi-Family
Year Built
- Built in 1984
Lot Details
- 1 Acre Lot
Interior Spaces
- 2-Story Property
- Washer and Electric Dryer Hookup
Kitchen
- <<OvenToken>>
- Electric Range
Flooring
- Carpet
- Luxury Vinyl Tile
Bedrooms and Bathrooms
- 3 Bedrooms
Parking
- 2 Parking Spaces
- Private Driveway
- Paved Parking
- 2 Open Parking Spaces
Schools
- Wake County Schools Elementary And Middle School
- Wake County Schools High School
Utilities
- Central Air
- Heating System Uses Natural Gas
Community Details
- Hope Valley North Subdivision
Listing and Financial Details
- Security Deposit $1,400
- Property Available on 7/3/25
- Tenant pays for all utilities
- The owner pays for grounds care
- 12 Month Lease Term
- $75 Application Fee
Map
Source: Doorify MLS
MLS Number: 10107345
Nearby Homes
- 4613 Nesbit Ct
- 4615 Nesbit Ct
- 4505 Woodlawn Dr
- 4425 Woodlawn Dr
- 4217 James Rd
- 4200 James Rd
- 5148 Wallingford Dr
- 4825 Windbreak Ln
- 4200 James
- 5000 Mocha Ln
- 4106 N New Hope Rd
- 5313 Wenesly Ct
- 4522 Centrebrook Cir
- 4721 Mocha Ln
- 4907 Hollenden Dr Unit 106
- 4907 Hollenden Dr Unit 105
- 4221 Ivy Hill Rd
- 4911 Hollenden Dr Unit 208
- 4509 Cobble Creek Ln
- 4361 Bona Ct
- 4600-4612 Dansey Dr
- 3911 Water Oak Dr
- 4803 N New Hope Rd
- 4722 Dansey Dr
- 3131 Calvary Dr
- 4501 Fox Rd
- 4211 Fox Rd
- 4400 Capital Blvd
- 4713 Windbreak Ln
- 5312 Wenesly Ct
- 4701 Windbreak Ln
- 5072 New Hope Rd
- 4626 Centrebrook Cir
- 4437 Moss Garden Path
- 4410 Cottage Stone Dr Unit 4
- 5014-5039 Sedgewick Dr
- 4409 Cobble Creek Ln
- 3806 Grey Harbor Dr Unit 303
- 3008 Calvary Dr
- 4405 Moss Spring Dr

