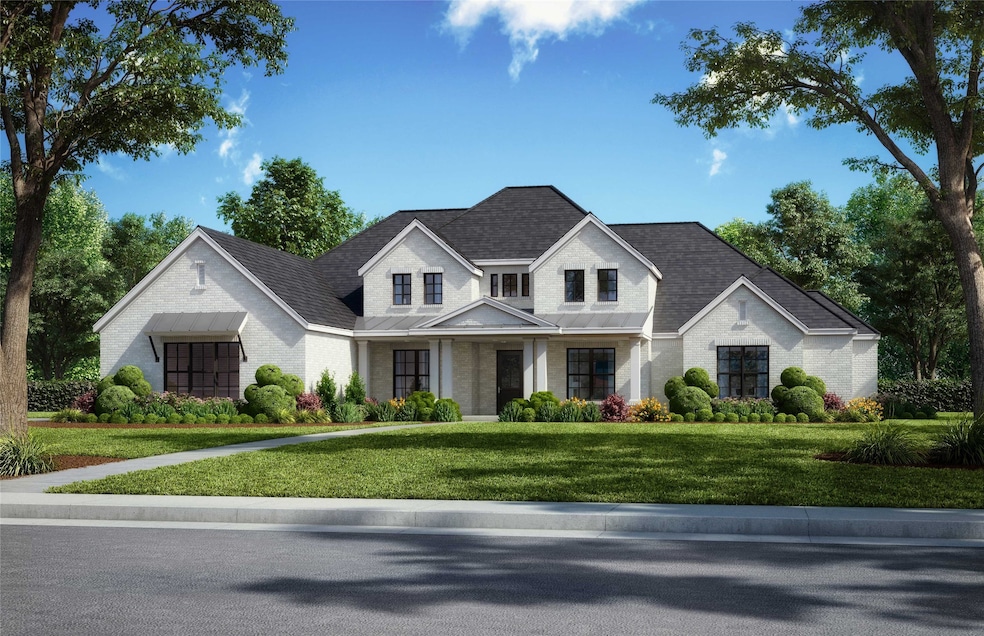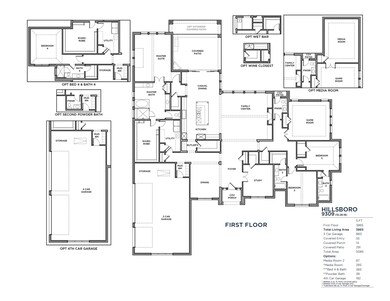
4609 Lincoln Ln Parker, TX 75002
Estimated payment $10,538/month
Highlights
- New Construction
- Vaulted Ceiling
- Wood Flooring
- Hickey Elementary School Rated A
- Traditional Architecture
- Covered Patio or Porch
About This Home
NEW CONSTRUCTION on an interior East facing lot in a Parker, Texas subdivision! Transitional one-story farmhouse style with metal roof accents and a covered front porch and back patio. Open-concept layout with 4 bedrooms, 4.5 bathrooms, a study, media room, game room, 2 dining rooms, a living room, and a 4-car garage. Gourmet kitchen features an oversized island and upgraded built-in appliances. The spacious master suite includes an oversized bathroom with his and her vanities and a generous walk-in closet. All bedrooms have en-suite bathrooms, plus a half-bath serves the living areas and is ideal for outdoor entertaining
Listing Agent
Hunter Dehn Realty Brokerage Phone: 214-500-5222 License #0595834 Listed on: 07/15/2025
Home Details
Home Type
- Single Family
Year Built
- Built in 2025 | New Construction
Lot Details
- 1.01 Acre Lot
- Lot Dimensions are 160x275
- Wood Fence
- Landscaped
- Interior Lot
- Sprinkler System
HOA Fees
- $113 Monthly HOA Fees
Parking
- 4 Car Attached Garage
- Front Facing Garage
- Side Facing Garage
- Garage Door Opener
Home Design
- Traditional Architecture
- Brick Exterior Construction
- Pillar, Post or Pier Foundation
- Composition Roof
Interior Spaces
- 4,548 Sq Ft Home
- 1-Story Property
- Vaulted Ceiling
- Ceiling Fan
- Heatilator
- Gas Fireplace
- ENERGY STAR Qualified Windows
Kitchen
- Double Oven
- Electric Oven
- Gas Cooktop
- Microwave
- Dishwasher
- Disposal
Flooring
- Wood
- Carpet
- Ceramic Tile
- Luxury Vinyl Plank Tile
Bedrooms and Bathrooms
- 4 Bedrooms
- Low Flow Plumbing Fixtures
Home Security
- Wireless Security System
- Carbon Monoxide Detectors
- Fire and Smoke Detector
Eco-Friendly Details
- Energy-Efficient Appliances
- Energy-Efficient HVAC
- Energy-Efficient Insulation
- Energy-Efficient Thermostat
- Ventilation
- Air Purifier
Outdoor Features
- Covered Patio or Porch
Schools
- Hickey Elementary School
- Williams High School
Utilities
- Cooling System Powered By Gas
- Central Heating and Cooling System
- Heating System Uses Natural Gas
- Tankless Water Heater
- Gas Water Heater
- Aerobic Septic System
- High Speed Internet
- Cable TV Available
Listing and Financial Details
- Legal Lot and Block 22 / A
- Assessor Parcel Number R-13031-00A-0220-1
Community Details
Overview
- Association fees include management, maintenance structure
- Whitestone Estates Hoa, Inc. Association
- Whitestone Estates Subdivision
Recreation
- Community Playground
- Park
Map
Home Values in the Area
Average Home Value in this Area
Tax History
| Year | Tax Paid | Tax Assessment Tax Assessment Total Assessment is a certain percentage of the fair market value that is determined by local assessors to be the total taxable value of land and additions on the property. | Land | Improvement |
|---|---|---|---|---|
| 2024 | -- | $234,702 | $234,702 | -- |
Property History
| Date | Event | Price | Change | Sq Ft Price |
|---|---|---|---|---|
| 07/31/2025 07/31/25 | For Sale | $1,616,500 | -- | $355 / Sq Ft |
Mortgage History
| Date | Status | Loan Amount | Loan Type |
|---|---|---|---|
| Closed | $30,000,000 | Credit Line Revolving |
Similar Homes in the area
Source: North Texas Real Estate Information Systems (NTREIS)
MLS Number: 21000800
APN: R-13031-00A-0220-1
- 4603 Whitestone Dr
- 5412 Westminster Way
- 5508 Somerset Dr
- 5309 Belvedere Dr
- 5109 Old Gate Ln
- Fairfield - SH 9306 Plan at Whitestone Estates - Shaddock Homes
- Liberty - SH 9308 Plan at Whitestone Estates - Shaddock Homes
- Canton - SH 6311 Plan at Whitestone Estates - Shaddock Homes
- Millsap - SH 8315 Plan at Whitestone Estates - Shaddock Homes
- Mabank - SH 9406 Plan at Whitestone Estates - Shaddock Homes
- Comanche - SH 9204 Plan at Whitestone Estates - Shaddock Homes
- Granbury - 7325 PR Plan at Whitestone Estates - Shaddock Homes
- Hillsboro - SH 9309 Plan at Whitestone Estates - Shaddock Homes
- Wimberley - 6225PR Plan at Whitestone Estates - Shaddock Homes
- Ingram - 7413 PR Plan at Whitestone Estates - Shaddock Homes
- Sabine - SH 8316 Plan at Whitestone Estates - Shaddock Homes
- Belton - SH 9405 Plan at Whitestone Estates - Shaddock Homes
- 4506 Donna Ln
- Grand Estate Plan at Whitestone Estates
- Premier Hampton Plan at Whitestone Estates
- 4603 Whitestone Dr
- 1612 Westfield Way
- 1615 Nestledown Dr
- 5802 Parker Village Dr
- 1622 Mammoth Dr
- 5901 Cox Farm Estates
- 5604 Gregory Ln
- 1620 Bur Oak Dr
- 1511 Cedar Brook Ct
- 3829 Walnut Ridge Ln
- 825 Redbud Dr
- 1703 Mapleleaf Falls Dr
- 1322 Dove Brook Dr
- 904 Westminister Ave
- 1611 Tanglewood Dr
- 1219 Aylesbury Dr
- 1701 Balboa Ln
- 3600 Bahama Dr
- 6425 Academy Ln
- 1217 Avondale Dr

