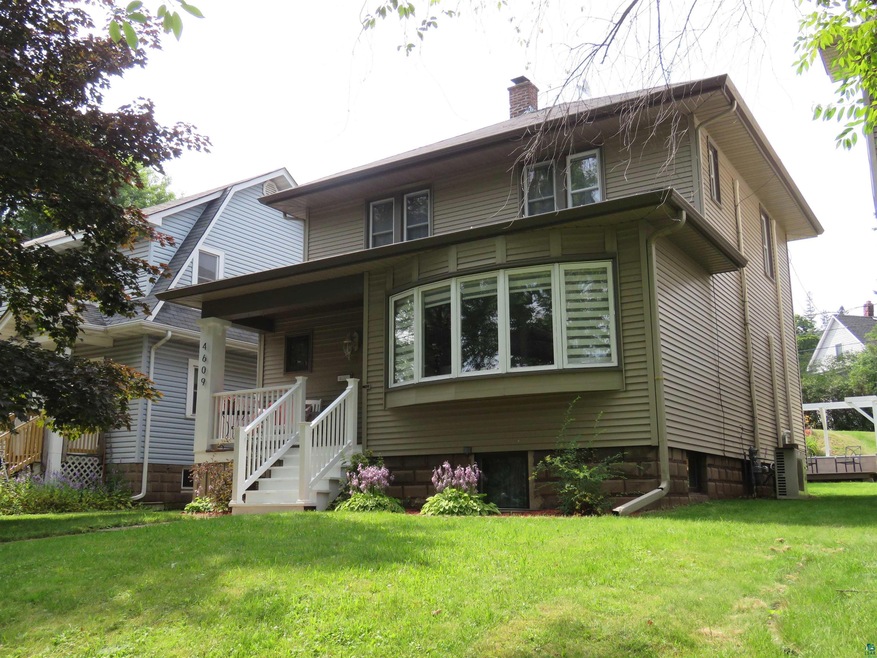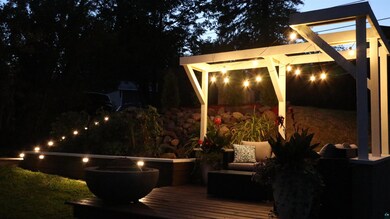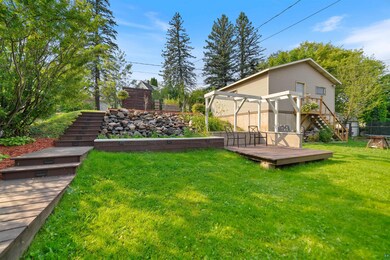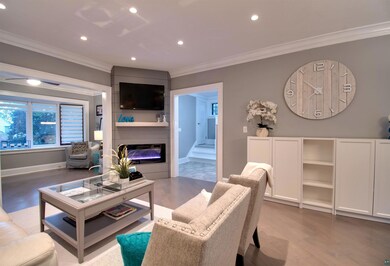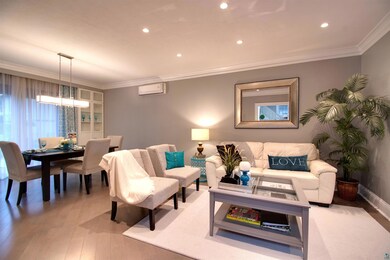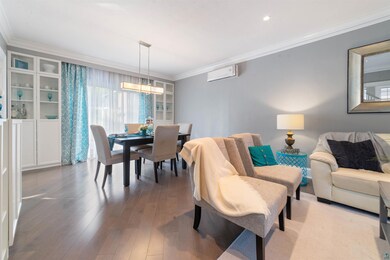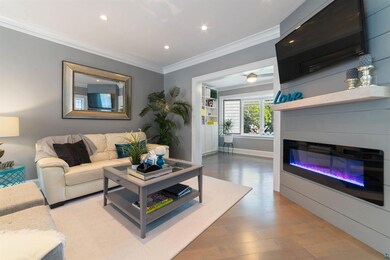
4609 W 8th St Duluth, MN 55807
Cody NeighborhoodHighlights
- Traditional Architecture
- No HOA
- Lower Floor Utility Room
- Sun or Florida Room
- Den
- Living Room
About This Home
As of October 2024Huge rice reduction! This home is an absolute steal at this price! Done top to bottom with the finest attention to detail. Professionally designed and it shows! The beautiful kitchen gives you granite countertops, stainless steel appliances, 2 basin farm sink, & a convenient side entry. There is lovely cabinetry & lighting throughout, lovely professionally tiled bathrooms on every level, patio doors off the dining area to the back deck, sunroom off the living room, a gracious front foyer entry with a perfectly placed half bath, everything's here! Take your pick of an expansive primary bedroom w/2 closets on the upper level, or another one just as large with a private 3/4 bath down below. 3rd bedroom plus an additional office/child's bedroom also upstairs, & another little nook/office spot at the base of the stairs to the basement, or have your office in the front sunroom! Spacious Options! MiniSplit A/C in the main living area & both upper bedrooms gives you the cooling you need but the cost savings of not having to run central air. Sweet back yard and two off street parking spaces. Walking distance to the schools, trails & parks right nearby. Centrally located so quick to anywhere in town! Multiple Offrs In...Offer Deadline 2:00 pm Sun 9-29-2024
Home Details
Home Type
- Single Family
Est. Annual Taxes
- $3,127
Year Built
- Built in 1926
Lot Details
- 4,356 Sq Ft Lot
- Lot Dimensions are 37 x 125
Home Design
- Traditional Architecture
- Concrete Foundation
- Wood Frame Construction
- Steel Siding
Interior Spaces
- 2-Story Property
- Electric Fireplace
- Entrance Foyer
- Living Room
- Dining Room
- Den
- Sun or Florida Room
- Lower Floor Utility Room
- Washer Hookup
Bedrooms and Bathrooms
- 3 Bedrooms
- Bathroom on Main Level
Basement
- Basement Fills Entire Space Under The House
- Sump Pump
- Bedroom in Basement
- Finished Basement Bathroom
Parking
- No Garage
- Off-Street Parking
Utilities
- Forced Air Heating System
- Electric Water Heater
Community Details
- No Home Owners Association
Listing and Financial Details
- Assessor Parcel Number 010-4520-02930
Ownership History
Purchase Details
Home Financials for this Owner
Home Financials are based on the most recent Mortgage that was taken out on this home.Purchase Details
Home Financials for this Owner
Home Financials are based on the most recent Mortgage that was taken out on this home.Purchase Details
Purchase Details
Home Financials for this Owner
Home Financials are based on the most recent Mortgage that was taken out on this home.Similar Homes in Duluth, MN
Home Values in the Area
Average Home Value in this Area
Purchase History
| Date | Type | Sale Price | Title Company |
|---|---|---|---|
| Deed | $306,000 | -- | |
| Warranty Deed | $73,769 | None Available | |
| Sheriffs Deed | $137,750 | Attorney | |
| Warranty Deed | $146,000 | Arrowhead |
Mortgage History
| Date | Status | Loan Amount | Loan Type |
|---|---|---|---|
| Open | $300,457 | New Conventional | |
| Previous Owner | $70,081 | New Conventional | |
| Previous Owner | $9,943 | FHA | |
| Previous Owner | $144,060 | FHA |
Property History
| Date | Event | Price | Change | Sq Ft Price |
|---|---|---|---|---|
| 10/31/2024 10/31/24 | Sold | $306,000 | +2.0% | $150 / Sq Ft |
| 09/29/2024 09/29/24 | Pending | -- | -- | -- |
| 09/18/2024 09/18/24 | Price Changed | $300,000 | -7.7% | $147 / Sq Ft |
| 08/06/2024 08/06/24 | For Sale | $325,000 | +340.6% | $160 / Sq Ft |
| 05/12/2017 05/12/17 | Sold | $73,770 | 0.0% | $44 / Sq Ft |
| 02/28/2017 02/28/17 | Pending | -- | -- | -- |
| 01/31/2017 01/31/17 | For Sale | $73,770 | -- | $44 / Sq Ft |
Tax History Compared to Growth
Tax History
| Year | Tax Paid | Tax Assessment Tax Assessment Total Assessment is a certain percentage of the fair market value that is determined by local assessors to be the total taxable value of land and additions on the property. | Land | Improvement |
|---|---|---|---|---|
| 2023 | $3,176 | $222,100 | $12,200 | $209,900 |
| 2022 | $3,152 | $215,600 | $11,900 | $203,700 |
| 2021 | $2,414 | $173,600 | $9,700 | $163,900 |
| 2020 | $2,352 | $168,100 | $9,400 | $158,700 |
| 2019 | $2,092 | $160,900 | $8,900 | $152,000 |
| 2018 | $1,482 | $147,000 | $8,900 | $138,100 |
| 2017 | $1,900 | $119,000 | $12,800 | $106,200 |
| 2016 | $1,772 | $138,800 | $12,800 | $126,000 |
| 2015 | $2,038 | $114,100 | $10,500 | $103,600 |
| 2014 | $1,805 | $114,100 | $10,500 | $103,600 |
Agents Affiliated with this Home
-
Linda Johnson
L
Seller's Agent in 2024
Linda Johnson
RE/MAX
(218) 591-7653
3 in this area
56 Total Sales
-
Evan Storbakken
E
Buyer's Agent in 2024
Evan Storbakken
Messina & Associates Real Estate
(218) 513-6386
1 in this area
3 Total Sales
-
Michele Vesel
M
Seller's Agent in 2017
Michele Vesel
CENTURY 21 Atwood
1 in this area
48 Total Sales
Map
Source: Lake Superior Area REALTORS®
MLS Number: 6115190
APN: 010452002930
- 5525 Highland St
- 5521 Huntington St
- 5526 W 8th St
- 509 N 47th Ave W
- 4801 W 5th St
- 1201 N 59th Ave W
- 4312 W 5th St
- 406 N 43rd Ave W
- 645 N 59th Ave W
- 6122 Tacony St
- 710 N 40th Ave W
- 620 N 40th Ave W
- 5806 Wadena St
- 618 N 39th Ave W
- 3820 W 6th St
- 316 N 52nd Ave W
- 3801 W 5th St
- 3805 Grand Ave
- 319 N 60th Ave W
- TBD N 63rd Ave W
