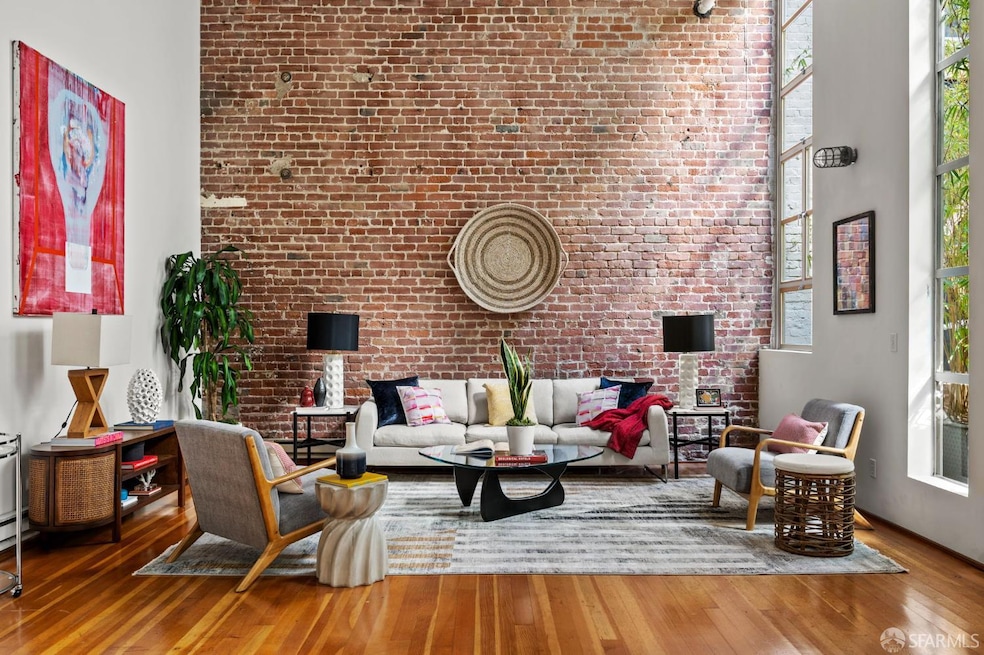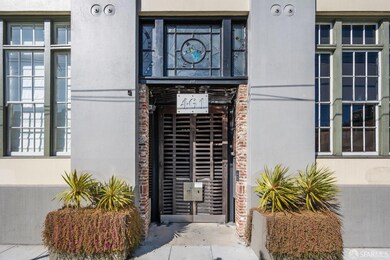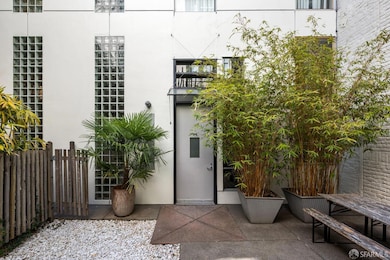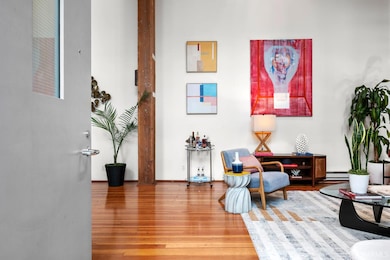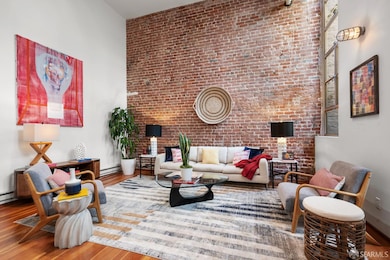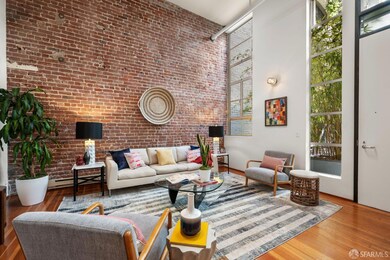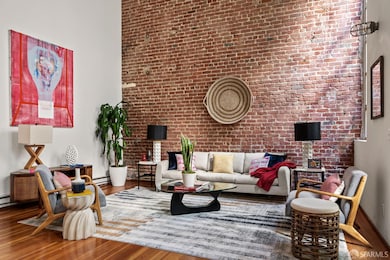
461 2nd St Unit C135 San Francisco, CA 94107
South Beach NeighborhoodEstimated payment $7,885/month
Highlights
- Very Popular Property
- Sitting Area In Primary Bedroom
- Contemporary Architecture
- Rooftop Deck
- Gated Community
- 3-minute walk to South Park
About This Home
Located in San Francisco's historic Clocktower building, this stunning brick-and-timber live/work loft offers 1,317 sq ft of flexible space with 15.5 ft ceilings and abundant natural light. The main level features an exposed brick wall, hardwood floors, and a spacious living-dining area that opens to a private ~100 sq ft patio, ideal for relaxing and entertaining. The updated kitchen includes quartz countertops, SS appliances including an induction stove, a vented hood, a single oven, and a dishwasher. The remodeled full bathroom features modern fixtures. A stackable washer and dryer are tucked into the closet adjacent to the bathroom. Upstairs, the lofted bedroom has built-in storage and a generous closet with plumbing in place for a potential half bath. Electric baseboard heaters provide warmth throughout. Overlooking a quiet, light-filled courtyard, the space is ideal for a home or office and includes one-car garage parking. All in a well-maintained 127-unit building w/ roofdeck near Oracle Park, the Embarcadero, and more.
Open House Schedule
-
Sunday, June 01, 20252:00 to 4:00 pm6/1/2025 2:00:00 PM +00:006/1/2025 4:00:00 PM +00:00The main level features an exposed brick wall, hardwood floors, and a spacious living-dining area that opens to a private ~100 sq ft patio, ideal for relaxing and entertaining.Add to Calendar
-
Tuesday, June 03, 20259:00 to 11:00 am6/3/2025 9:00:00 AM +00:006/3/2025 11:00:00 AM +00:00Please join us for a broker tour, clients are welcome to join.Add to Calendar
Property Details
Home Type
- Condominium
Est. Annual Taxes
- $16,012
Year Built
- Built in 1907 | Remodeled
HOA Fees
- $949 Monthly HOA Fees
Parking
- 1 Car Garage
- Side by Side Parking
- Garage Door Opener
- Open Parking
- Assigned Parking
Home Design
- Contemporary Architecture
Interior Spaces
- 1,317 Sq Ft Home
- 2-Story Property
- Cathedral Ceiling
- Double Pane Windows
- Combination Dining and Living Room
- Garden Views
- Security Gate
Kitchen
- Self-Cleaning Oven
- Free-Standing Electric Range
- Range Hood
- Dishwasher
- Kitchen Island
- Quartz Countertops
- Steel Countertops
- Disposal
Flooring
- Wood
- Carpet
- Tile
Bedrooms and Bathrooms
- Sitting Area In Primary Bedroom
- Primary Bedroom Upstairs
- Walk-In Closet
- 1 Full Bathroom
- Quartz Bathroom Countertops
- Dual Flush Toilets
- Low Flow Toliet
- Low Flow Shower
Laundry
- Laundry closet
- Stacked Washer and Dryer
Accessible Home Design
- Accessible Elevator Installed
- Accessible Doors
- Accessible Approach with Ramp
Outdoor Features
- Uncovered Courtyard
- Patio
- Front Porch
Utilities
- Wall Furnace
- Baseboard Heating
- Internet Available
- Cable TV Available
Additional Features
- Energy-Efficient Appliances
- Gated Home
Listing and Financial Details
- Assessor Parcel Number 3764 -104
Community Details
Overview
- Association fees include common areas, elevator, insurance on structure, maintenance exterior, ground maintenance, management, roof, sewer, trash, water
- 127 Units
- Clocktower Lofts Owners Association
- Mid-Rise Condominium
Amenities
- Rooftop Deck
Pet Policy
- Limit on the number of pets
- Dogs and Cats Allowed
Security
- Gated Community
- Carbon Monoxide Detectors
- Fire and Smoke Detector
- Fire Suppression System
Map
Home Values in the Area
Average Home Value in this Area
Tax History
| Year | Tax Paid | Tax Assessment Tax Assessment Total Assessment is a certain percentage of the fair market value that is determined by local assessors to be the total taxable value of land and additions on the property. | Land | Improvement |
|---|---|---|---|---|
| 2024 | $16,012 | $1,299,458 | $779,675 | $519,783 |
| 2023 | $15,770 | $1,273,980 | $764,388 | $509,592 |
| 2022 | $7,739 | $593,867 | $222,530 | $371,337 |
| 2021 | $7,350 | $561,223 | $218,167 | $343,056 |
| 2020 | $7,397 | $555,469 | $215,930 | $339,539 |
| 2019 | $7,197 | $544,579 | $211,697 | $332,882 |
| 2018 | $6,953 | $533,902 | $207,547 | $326,355 |
| 2017 | $6,573 | $523,434 | $203,478 | $319,956 |
| 2016 | $6,443 | $513,172 | $199,489 | $313,683 |
| 2015 | $6,360 | $505,465 | $196,493 | $308,972 |
| 2014 | $6,194 | $495,564 | $192,644 | $302,920 |
Property History
| Date | Event | Price | Change | Sq Ft Price |
|---|---|---|---|---|
| 05/30/2025 05/30/25 | For Sale | $998,000 | -20.1% | $758 / Sq Ft |
| 02/07/2022 02/07/22 | Sold | $1,249,000 | 0.0% | $948 / Sq Ft |
| 01/31/2022 01/31/22 | Pending | -- | -- | -- |
| 01/29/2022 01/29/22 | For Sale | $1,249,000 | -- | $948 / Sq Ft |
Purchase History
| Date | Type | Sale Price | Title Company |
|---|---|---|---|
| Interfamily Deed Transfer | -- | -- | |
| Individual Deed | $373,000 | North American Title Co | |
| Grant Deed | -- | Chicago Title Company |
Mortgage History
| Date | Status | Loan Amount | Loan Type |
|---|---|---|---|
| Open | $200,000 | New Conventional | |
| Closed | $295,200 | Unknown | |
| Closed | $298,400 | No Value Available | |
| Previous Owner | $242,000 | No Value Available |
Similar Homes in San Francisco, CA
Source: San Francisco Association of REALTORS® MLS
MLS Number: 425043678
APN: 3764-104
- 461 2nd St Unit C135
- 461 2nd St Unit C322
- 461 2nd St Unit 302C
- 461 2nd St Unit C117
- 461 2nd St Unit 228C
- 10 S Park St Unit 7
- 1 S Park St Unit 203
- 1 S Park St Unit 308
- 301 Bryant St Unit D11
- 301 Bryant St Unit 201
- 301 Bryant St Unit D23
- 1 Federal St Unit 46
- 81 Lansing St Unit 401
- 200 Brannan St Unit 315
- 200 Brannan St Unit 407
- 0 Doe Mill Rd
- 425 1st St Unit 3401
- 425 1st St Unit 3705
- 425 1st St Unit 5703
- 425 1st St Unit 1508
