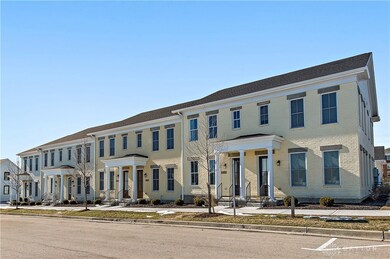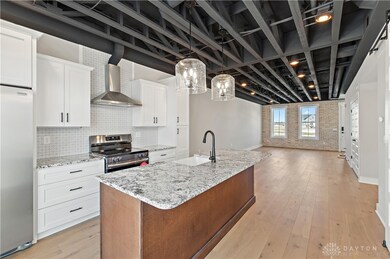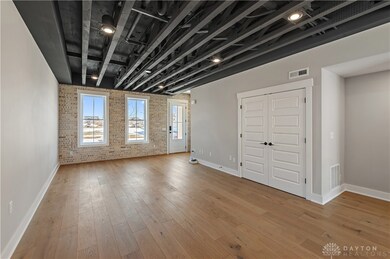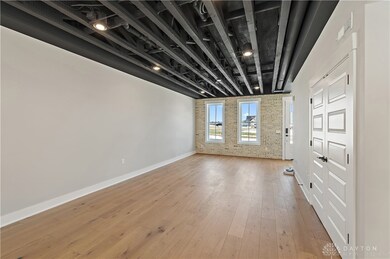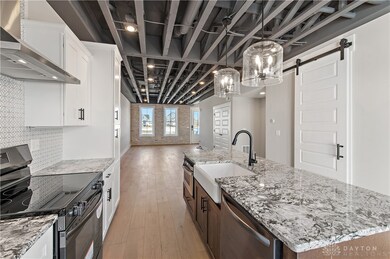
461 Allen St Lebanon, OH 45036
Turtlecreek Township NeighborhoodEstimated payment $2,678/month
Highlights
- New Construction
- Double Pane Windows
- Bathroom on Main Level
- Granite Countertops
- Walk-In Closet
- Parking Storage or Cabinetry
About This Home
Welcome to The Townes at Union Village! This represents one of the final chances to reside in a distinctive village environment. The home boasts modern color accents and luxurious fixtures, making its style truly exceptional. Upon entering the main living area from the covered front porch, you will be greeted by a soaring 9-foot open truss ceiling that spans the entire main level. The residence features large oversized double-hung windows, unique cased windows, mirrors, and doors. Throughout the home, you'll find 8-foot doors and 9-foot flat ceilings on the second floor. The luxury continues upstairs, where hand-stained wood treads lead you through a space adorned with plush berber carpeting and stylish open railings in the upper hallway. Both en suite bathrooms are equipped with elegant tile flooring, and the main shower features floor-to-ceiling tile complemented by a -inch glass shower panel. Each bathroom is enhanced with designer lighting, comfort-height vanities, soft-close dovetailed cabinets, and elongated soft-close commodes.The main bedroom showcases intricate woodwork with a cross-beam drywall design and built-in can lights. All bedrooms and the living room include point-to-point Ethernet terminals for superior internet connectivity, along with a Wi-Fi-enabled front door deadbolt and garage door opener. The kitchen is a chef's dream, featuring a spacious lit pantry with a stylish solid wood barn door, as well as an additional cabinet pantry. Gorgeous granite countertops and a backsplash beautifully complement the stainless steel chimney hood, complete with undermount cabinet lighting. Just off the kitchen, a large sliding glass door with transoms opens to your private 14' x 30' paver patio, which includes electrical access, an outdoor spigot, and leads to a detached, heated, and fully insulated two-car garage.This home is offered with all appliances, including a washer and dryer. For showings, please contact Heather DeWitt.
Last Listed By
Charles V. Simms Realty Co. Brokerage Phone: (937) 434-9009 License #2022004546 Listed on: 02/19/2025
Property Details
Home Type
- Multi-Family
Est. Annual Taxes
- $3,146
Year Built
- New Construction
Lot Details
- 1,982 Sq Ft Lot
- Partially Fenced Property
HOA Fees
- $145 Monthly HOA Fees
Parking
- 2 Car Garage
- Parking Storage or Cabinetry
- Heated Garage
- Garage Door Opener
Home Design
- Property Attached
- Brick Exterior Construction
- Slab Foundation
- Frame Construction
Interior Spaces
- 2-Story Property
- Gas Fireplace
- Double Pane Windows
- Vinyl Clad Windows
- Insulated Windows
- Double Hung Windows
- Fire and Smoke Detector
Kitchen
- Range
- Microwave
- Dishwasher
- Kitchen Island
- Granite Countertops
Bedrooms and Bathrooms
- 2 Bedrooms
- Walk-In Closet
- Bathroom on Main Level
Laundry
- Dryer
- Washer
Utilities
- Forced Air Heating and Cooling System
- Heating System Uses Natural Gas
- High Speed Internet
Community Details
- Association fees include management, ground maintenance, maintenance structure, snow removal, trash
- Apple Property Management Association
- Union Village Subdivision
Listing and Financial Details
- Home warranty included in the sale of the property
- Assessor Parcel Number 1224318020
Map
Home Values in the Area
Average Home Value in this Area
Tax History
| Year | Tax Paid | Tax Assessment Tax Assessment Total Assessment is a certain percentage of the fair market value that is determined by local assessors to be the total taxable value of land and additions on the property. | Land | Improvement |
|---|---|---|---|---|
| 2024 | $3,146 | $76,160 | $15,750 | $60,410 |
| 2023 | $875 | $15,750 | $15,750 | -- |
| 2022 | -- | $0 | $0 | $0 |
Property History
| Date | Event | Price | Change | Sq Ft Price |
|---|---|---|---|---|
| 04/29/2025 04/29/25 | Pending | -- | -- | -- |
| 04/07/2025 04/07/25 | Price Changed | $427,900 | +3.6% | -- |
| 02/19/2025 02/19/25 | For Sale | $412,900 | -- | -- |
Purchase History
| Date | Type | Sale Price | Title Company |
|---|---|---|---|
| Warranty Deed | $417,900 | None Listed On Document | |
| Special Warranty Deed | $248,000 | Ashby Todd P |
Mortgage History
| Date | Status | Loan Amount | Loan Type |
|---|---|---|---|
| Open | $397,005 | New Conventional |
Similar Home in Lebanon, OH
Source: Dayton REALTORS®
MLS Number: 928239
APN: 12-24-318-020
- 461 Allen St
- 381 Allen St
- 371 Bailey St
- 3751 Bedel St
- 365 Bailey St
- 365 Bailey St
- 447 Copley St
- 483 Copley St
- 470 Copley St
- 344 Copley St
- 3043 Ohio 63
- 421 Bethpage Way
- 433 Bethpage Way
- 469 Bethpage Way
- 5317 Augusta Dr
- 481 Bethpage Way
- 485 Bethpage Way
- 1291 Lake Run Dr
- 1387 Lake Run Dr
- 473 Bethpage Way

