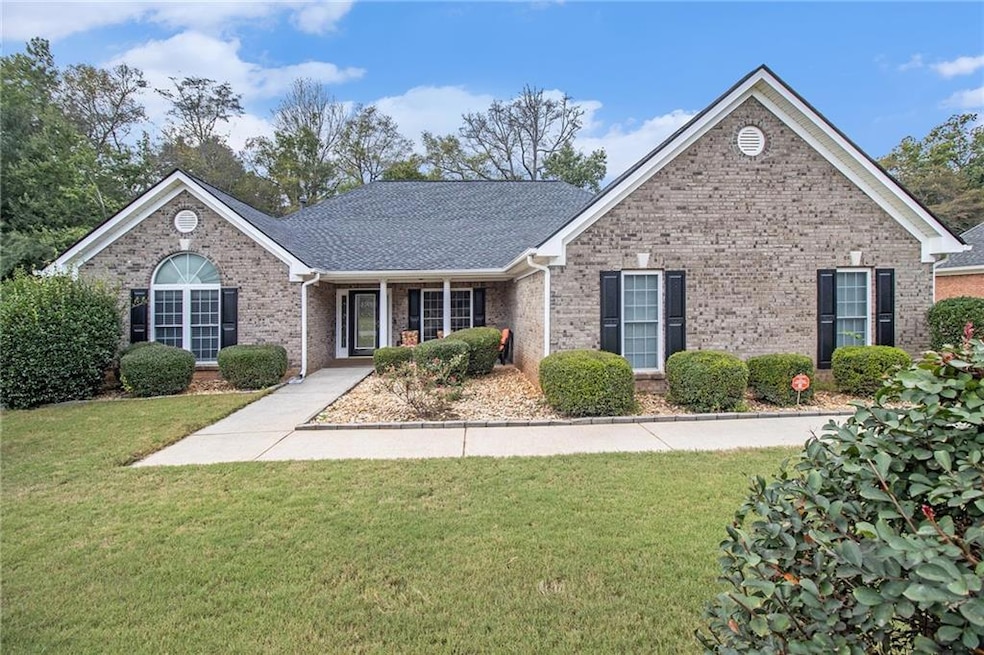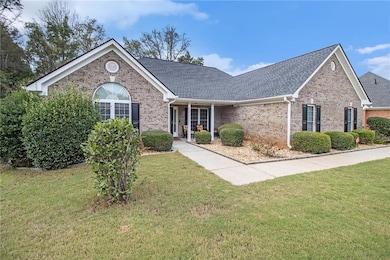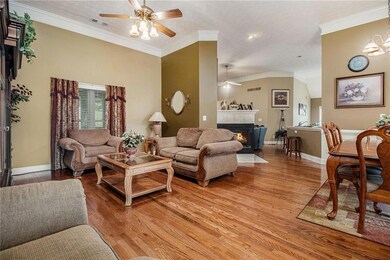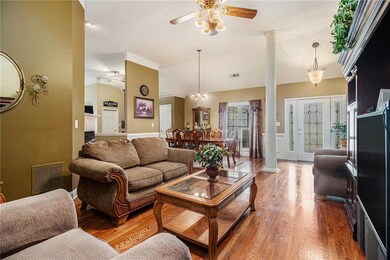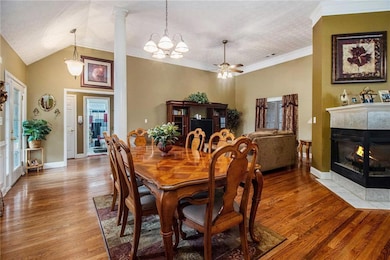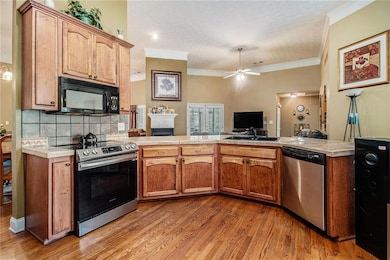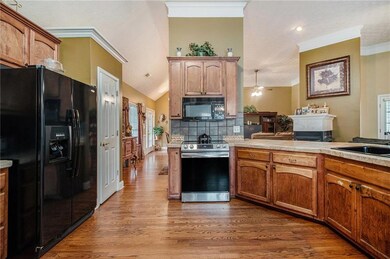461 Arbor Chase McDonough, GA 30253
Estimated payment $2,269/month
Highlights
- ENERGY STAR Certified Homes
- Traditional Architecture
- Private Yard
- Wooded Lot
- Wood Flooring
- Screened Porch
About This Home
Stunning All-Brick Ranch with Open Floor Plan - 4 Beds, 3 Baths. Don't miss this beautifully maintained four-bedroom, three-bath all brick ranch with no steep terrain-perfect for easy living! Featuring a very open and airy floor plan, this home offers and abundance of natural light and modern flow throughout. Enjoy a gorgeous kitchen that opens seamlessly to the keeping room and breakfast area, perfect for entertaining and everyday living. The split-bedroom layout provides privacy and comfort, with spacious rooms throughout. Loaded with bells and whistles, this home includes a screened porch and an additional patio overlooking a private backyard - ideal for relaxing or hosting guests. Act fast - this gem won't last long!
Home Details
Home Type
- Single Family
Est. Annual Taxes
- $4,601
Year Built
- Built in 2002
Lot Details
- 0.44 Acre Lot
- Lot Dimensions are 86x103x145x117x196
- Property fronts a county road
- Wooded Lot
- Private Yard
- Front Yard
HOA Fees
- $42 Monthly HOA Fees
Parking
- 2 Car Garage
Home Design
- Traditional Architecture
- Slab Foundation
- Shingle Roof
- Composition Roof
- Four Sided Brick Exterior Elevation
Interior Spaces
- 2,670 Sq Ft Home
- 1-Story Property
- Ceiling height of 9 feet on the main level
- Gas Log Fireplace
- Family Room
- Living Room with Fireplace
- Formal Dining Room
- Screened Porch
Kitchen
- Breakfast Area or Nook
- Electric Range
- Dishwasher
- Disposal
Flooring
- Wood
- Carpet
Bedrooms and Bathrooms
- 4 Main Level Bedrooms
- Walk-In Closet
- 3 Full Bathrooms
- Dual Vanity Sinks in Primary Bathroom
- Separate Shower in Primary Bathroom
Laundry
- Laundry in Mud Room
- Laundry on main level
Eco-Friendly Details
- ENERGY STAR Certified Homes
Outdoor Features
- Patio
- Outdoor Storage
Schools
- Luella Elementary And Middle School
- Luella High School
Utilities
- Central Heating and Cooling System
- Heating System Uses Natural Gas
- 220 Volts
- Cable TV Available
Community Details
- Heritage Property Manageme Association
- The Arbors @ Westridge Subdivision
Listing and Financial Details
- Assessor Parcel Number 076A01090000
Map
Home Values in the Area
Average Home Value in this Area
Tax History
| Year | Tax Paid | Tax Assessment Tax Assessment Total Assessment is a certain percentage of the fair market value that is determined by local assessors to be the total taxable value of land and additions on the property. | Land | Improvement |
|---|---|---|---|---|
| 2025 | $3,939 | $147,480 | $16,000 | $131,480 |
| 2024 | $3,939 | $160,080 | $16,000 | $144,080 |
| 2023 | $3,900 | $148,320 | $14,000 | $134,320 |
| 2022 | $3,886 | $126,080 | $14,000 | $112,080 |
| 2021 | $3,350 | $103,400 | $14,000 | $89,400 |
| 2020 | $3,211 | $97,520 | $10,000 | $87,520 |
| 2019 | $3,060 | $91,120 | $10,000 | $81,120 |
| 2018 | $0 | $84,280 | $11,200 | $73,080 |
| 2016 | $2,693 | $75,600 | $8,000 | $67,600 |
| 2015 | $2,776 | $76,440 | $8,000 | $68,440 |
| 2014 | $2,540 | $69,160 | $8,000 | $61,160 |
Property History
| Date | Event | Price | List to Sale | Price per Sq Ft |
|---|---|---|---|---|
| 10/16/2025 10/16/25 | Pending | -- | -- | -- |
| 10/13/2025 10/13/25 | Price Changed | $349,900 | -5.4% | $131 / Sq Ft |
| 09/30/2025 09/30/25 | For Sale | $369,900 | -- | $139 / Sq Ft |
Purchase History
| Date | Type | Sale Price | Title Company |
|---|---|---|---|
| Warranty Deed | -- | -- | |
| Special Warranty Deed | -- | -- | |
| Deed | -- | -- | |
| Deed | $130,000 | -- | |
| Quit Claim Deed | -- | -- | |
| Deed | $224,900 | -- |
Mortgage History
| Date | Status | Loan Amount | Loan Type |
|---|---|---|---|
| Open | $170,380 | FHA | |
| Previous Owner | $126,704 | FHA | |
| Previous Owner | $223,500 | New Conventional | |
| Previous Owner | $168,650 | New Conventional |
Source: First Multiple Listing Service (FMLS)
MLS Number: 7656546
APN: 076A-01-090-000
- 1533 Rolling Meadows Dr
- 1441 Trellis Ct
- 1441 Trellis Ct Unit (LOT 7)
- 400 Savannah Place
- 505 Stone Rd
- 1313 Jubilee Ln
- 2200 Highway 20 W
- 2324 Braelin Loop
- 2093 Parador Bend
- 276 Oakland Rd
- 112 Bridget Dr
- 1478 Elena Dr
- 272 Stone Rd
- 2026 Gates Ct
- 125 Bridget Dr
- 1719 Highway 81 W
- 203 Nail Dr
- 133 Nail Dr
- 650 New Morn Dr
- 1726 Highway 81 W
