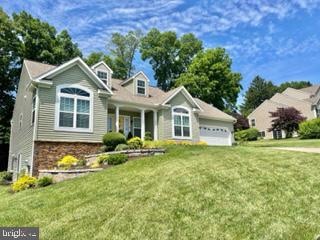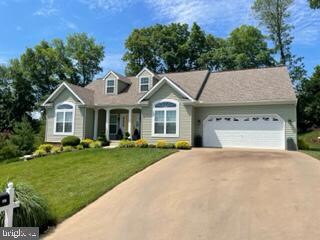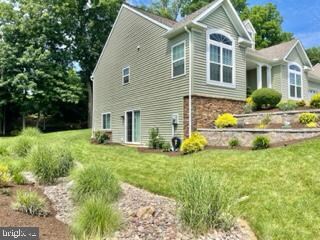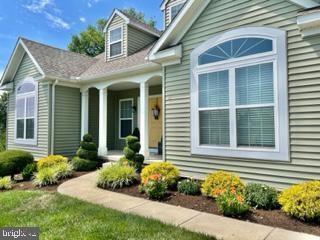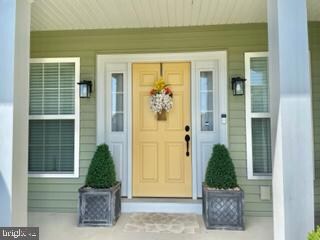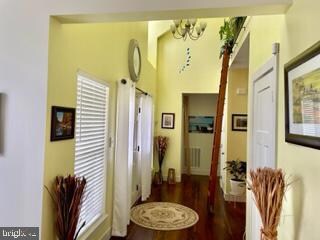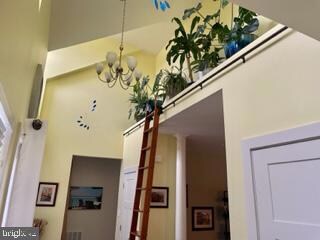
461 Autumn Ln Reading, PA 19605
Muhlenberg Park NeighborhoodHighlights
- Open Floorplan
- Traditional Architecture
- Cathedral Ceiling
- Deck
- Engineered Wood Flooring
- Attic
About This Home
As of September 2022Welcome to 461 Autumn Lane, Muhlenberg Twp., located at Wheatland, an upscale community close to shopping, dining, and major commuting routes. This beautiful Berks home, the "Sagewood" Model was constructed in 2016 and is located on a professionally landscaped corner lot. Offering 3 bedrooms, 2 full baths with a daylight walk-out basement, (tons of storage), and an open floor plan. Tons of natural light and convenient laundry just of the kitchen. Sporting Granite countertops, gorgeous natural maple cabinets, and stainless steel appliances will surely make entertaining fun! Enjoy a gathering in the backyard on your maintenance-free Trex deck or a nice dinner in the formal dining room. The basement is partially finished but offers much more space that could easily be finished as you wish and offers a daylight walk-out. The current owners will be relocating and are including all the appliances so all you have to do is move in. Coming Soon!
Last Agent to Sell the Property
RE/MAX Of Reading License #RS304-586 Listed on: 07/17/2022

Home Details
Home Type
- Single Family
Est. Annual Taxes
- $8,923
Year Built
- Built in 2016
Lot Details
- 0.37 Acre Lot
- Corner Lot
- Level Lot
- Open Lot
- Back, Front, and Side Yard
- Property is in excellent condition
Parking
- 2 Car Direct Access Garage
- Driveway
Home Design
- Traditional Architecture
- Pitched Roof
- Shingle Roof
- Vinyl Siding
- Concrete Perimeter Foundation
Interior Spaces
- Property has 2 Levels
- Open Floorplan
- Cathedral Ceiling
- Window Treatments
- Sliding Doors
- Living Room
- Formal Dining Room
- Partially Finished Basement
- Natural lighting in basement
- Attic
Kitchen
- Breakfast Room
- Butlers Pantry
- <<selfCleaningOvenToken>>
- <<builtInRangeToken>>
- <<builtInMicrowave>>
- Dishwasher
- Kitchen Island
- Upgraded Countertops
Flooring
- Engineered Wood
- Carpet
- Laminate
Bedrooms and Bathrooms
- 3 Main Level Bedrooms
- En-Suite Primary Bedroom
- En-Suite Bathroom
- Walk-In Closet
- 2 Full Bathrooms
- <<tubWithShowerToken>>
- Walk-in Shower
Laundry
- Laundry Room
- Laundry on main level
Eco-Friendly Details
- Energy-Efficient Appliances
- Energy-Efficient Windows
Outdoor Features
- Deck
- Exterior Lighting
Schools
- Muhlenberg High School
Utilities
- Forced Air Heating and Cooling System
- Cooling System Utilizes Natural Gas
- Underground Utilities
- 200+ Amp Service
- Natural Gas Water Heater
- Cable TV Available
Community Details
- No Home Owners Association
- Built by BERKS HOMES
- Wheatland Subdivision, Sagewood A Floorplan
Listing and Financial Details
- Assessor Parcel Number 66-5308-06-38-9858
Ownership History
Purchase Details
Home Financials for this Owner
Home Financials are based on the most recent Mortgage that was taken out on this home.Purchase Details
Purchase Details
Purchase Details
Home Financials for this Owner
Home Financials are based on the most recent Mortgage that was taken out on this home.Purchase Details
Similar Homes in Reading, PA
Home Values in the Area
Average Home Value in this Area
Purchase History
| Date | Type | Sale Price | Title Company |
|---|---|---|---|
| Deed | $385,000 | -- | |
| Deed | -- | Law Office Of Timothy B Bitler | |
| Deed | $146,584 | None Available | |
| Deed | $277,298 | Attorney | |
| Interfamily Deed Transfer | -- | None Available |
Mortgage History
| Date | Status | Loan Amount | Loan Type |
|---|---|---|---|
| Open | $385,000 | VA | |
| Previous Owner | $235,450 | New Conventional |
Property History
| Date | Event | Price | Change | Sq Ft Price |
|---|---|---|---|---|
| 09/15/2022 09/15/22 | Sold | $385,000 | +10.0% | $168 / Sq Ft |
| 07/21/2022 07/21/22 | Pending | -- | -- | -- |
| 07/17/2022 07/17/22 | For Sale | $349,900 | +26.2% | $153 / Sq Ft |
| 10/24/2016 10/24/16 | Sold | $277,298 | +0.4% | $150 / Sq Ft |
| 05/16/2016 05/16/16 | Pending | -- | -- | -- |
| 05/16/2016 05/16/16 | Price Changed | $276,303 | -0.4% | $149 / Sq Ft |
| 05/13/2016 05/13/16 | Off Market | $277,298 | -- | -- |
| 05/11/2016 05/11/16 | Price Changed | $266,085 | +9.1% | $144 / Sq Ft |
| 03/11/2016 03/11/16 | Price Changed | $243,900 | 0.0% | $132 / Sq Ft |
| 03/11/2016 03/11/16 | For Sale | $243,900 | -12.0% | $132 / Sq Ft |
| 02/02/2016 02/02/16 | Off Market | $277,298 | -- | -- |
| 07/27/2015 07/27/15 | Price Changed | $241,900 | +0.8% | $130 / Sq Ft |
| 03/10/2015 03/10/15 | For Sale | $239,900 | -- | $129 / Sq Ft |
Tax History Compared to Growth
Tax History
| Year | Tax Paid | Tax Assessment Tax Assessment Total Assessment is a certain percentage of the fair market value that is determined by local assessors to be the total taxable value of land and additions on the property. | Land | Improvement |
|---|---|---|---|---|
| 2025 | $2,540 | $169,200 | $39,200 | $130,000 |
| 2024 | $8,146 | $169,200 | $39,200 | $130,000 |
| 2023 | $9,074 | $200,800 | $39,200 | $161,600 |
| 2022 | $8,923 | $200,800 | $39,200 | $161,600 |
| 2021 | $8,712 | $200,800 | $39,200 | $161,600 |
| 2020 | $8,712 | $200,800 | $39,200 | $161,600 |
| 2019 | $8,527 | $200,800 | $39,200 | $161,600 |
| 2018 | $8,377 | $200,800 | $39,200 | $161,600 |
| 2017 | $1,203 | $200,800 | $39,200 | $161,600 |
| 2016 | $356 | $29,400 | $29,400 | $0 |
| 2015 | $356 | $29,400 | $29,400 | $0 |
| 2014 | $356 | $29,400 | $29,400 | $0 |
Agents Affiliated with this Home
-
Hilary Notario

Seller's Agent in 2022
Hilary Notario
RE/MAX of Reading
(610) 780-7111
1 in this area
74 Total Sales
-
Jason Musselman

Buyer's Agent in 2022
Jason Musselman
EXP Realty, LLC
(267) 664-2268
1 in this area
111 Total Sales
-
john zabinski

Seller's Agent in 2016
john zabinski
Coldwell Banker Realty
(484) 769-2725
19 Total Sales
-
datacorrect BrightMLS
d
Buyer's Agent in 2016
datacorrect BrightMLS
Non Subscribing Office
Map
Source: Bright MLS
MLS Number: PABK2018514
APN: 66-5308-06-38-9858
- 3265B Garfield Ave
- 3225 Garfield Ave
- 526 Florida Ave
- 3403 Stoudts Ferry Bridge Rd
- 3225 Eisenbrown Rd
- 3821 Willow Grove Ave
- 75 Turning Leaf Way
- 3715 Rosewood Ave
- 909 Sofianos Ln
- 601 Emerson Ave
- 809 Whitner Rd
- 918 Laurelee Ave
- 641 Centre St
- 3319 Holtry St
- 705 Beyer Ave
- 413 Madison Ave
- 4103 5th Ave
- 3314 Orchard Place
- 1058 Laurelee Ave
- 935 Grove St
