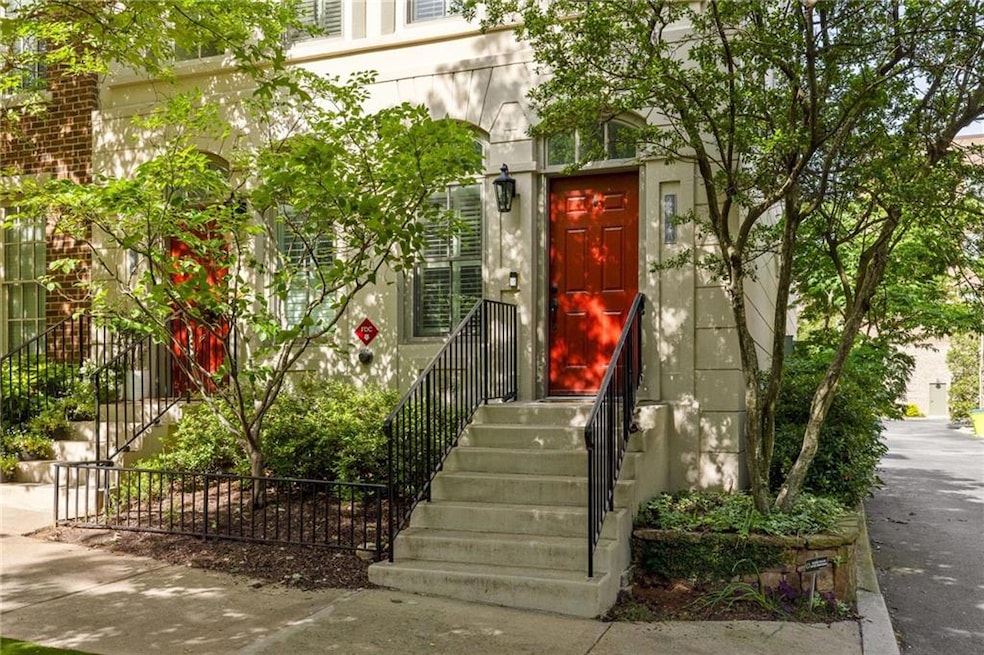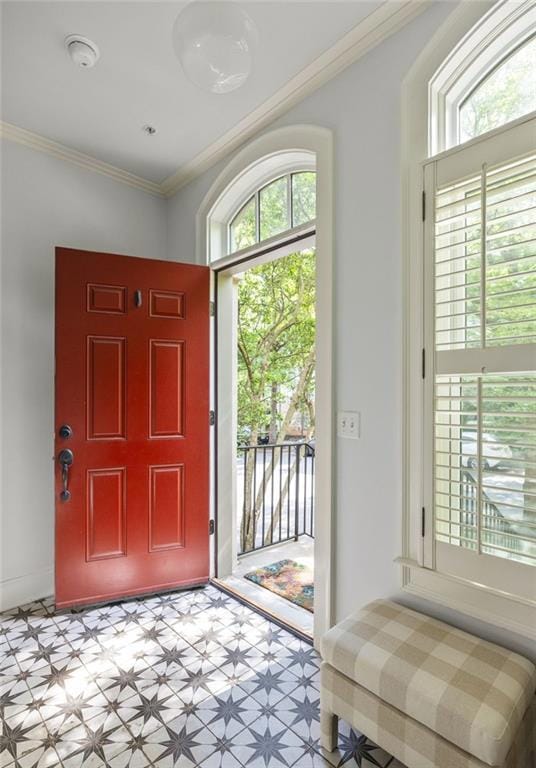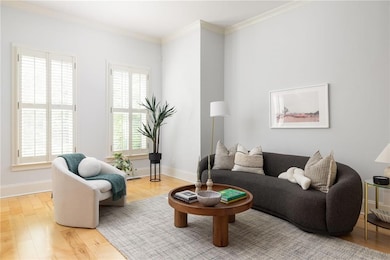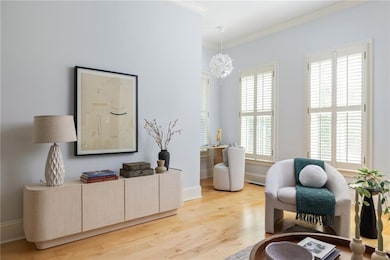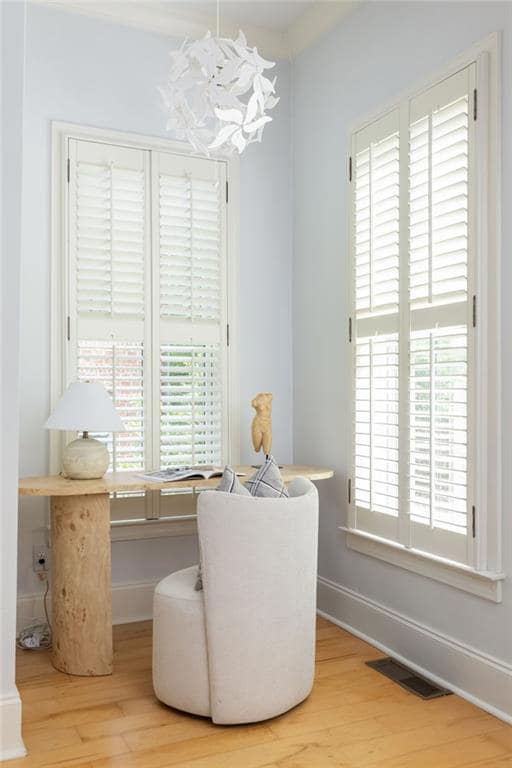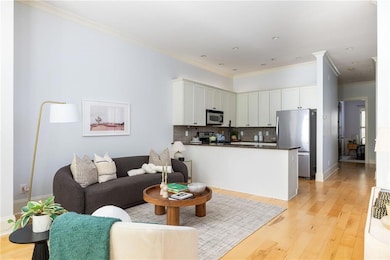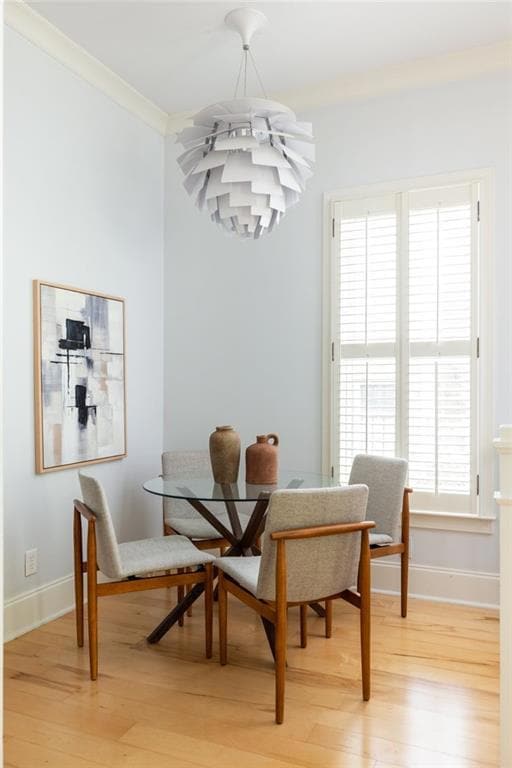Welcome to Your Glenwood Park Retreat: A rare blend of charm, comfort, and unbeatable walkability.Some homes just feel special the moment you step inside—and this one is truly something rare.Located in the heart of Glenwood Park, this home defines what walkable urban living should be. The BeltLine is quite literally outside your door, with restaurants, coffee shops, and neighborhood favorites just minutes away on foot. You’re surrounded by everyday convenience: two grocery stores, fitness studios, a vet, pediatrician, bakery, dry cleaner, florist, nail salon, and even access to a private neighborhood pool—all just steps away. Life here feels effortless, connected, and perfectly in rhythm.But it’s not just the location that sets this home apart. This end-unit walk-up is one of only two of its kind in the entire community—a truly rare find. It offers the low-maintenance ease of condo living (with the HOA handling everything from landscaping to exterior upkeep), yet it lives more like a private townhome. Picture London brownstone charm with a touch of Southern ease.Step inside to a space that’s peaceful, light-filled, and thoughtfully designed. A private garage with upgraded Guardian flooring ensures parking is never a concern, and once upstairs, you’re welcomed into a bright, airy interior with tall ceilings, an open layout, and a serene, neutral palette—ideal for unwinding at the end of the day.The home features two bedrooms and two full bathrooms, with custom closet systems that make staying organized a breeze. The washer and dryer are included for immediate convenience, and brand-new Pella windows throughout the unit enhance both energy efficiency and quiet comfort.This is more than a home—it’s a rare opportunity to enjoy low-maintenance living without compromise, in one of Atlanta’s most beloved neighborhoods. If you’ve been searching for that perfect balance of lifestyle, location, and a true sense of home, this may be the one.

