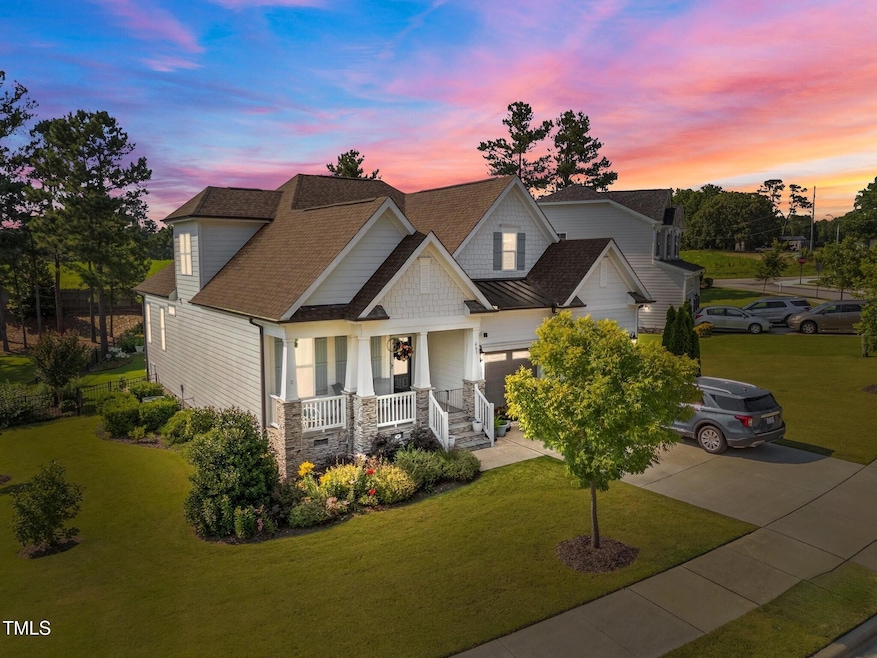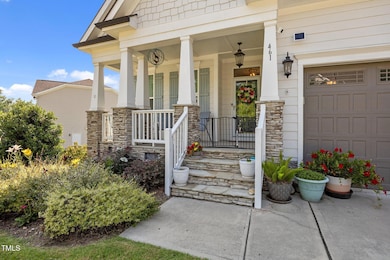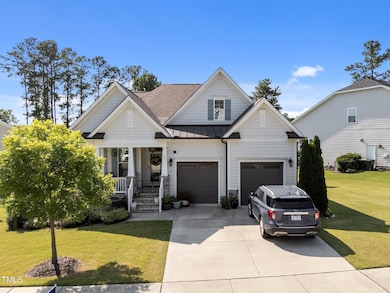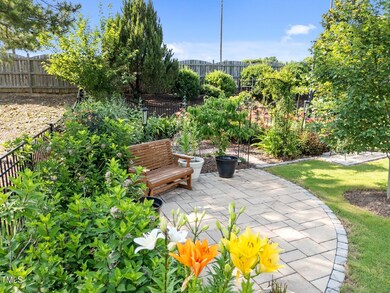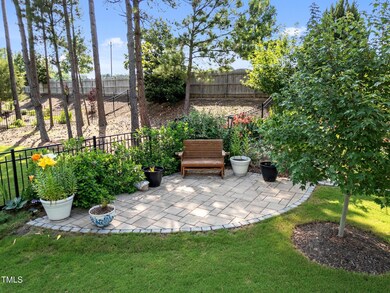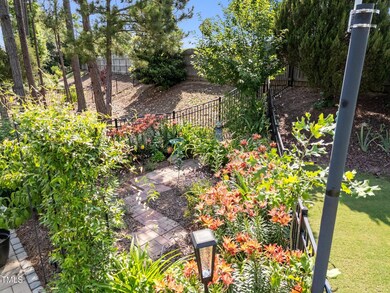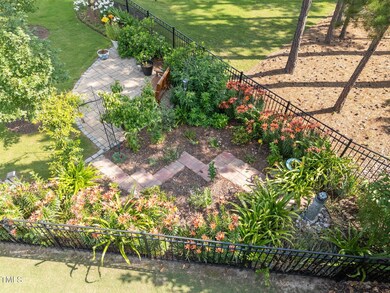
461 Cedar Pond Ct Knightdale, NC 27545
Highlights
- Open Floorplan
- Partially Wooded Lot
- Wood Flooring
- Clubhouse
- Transitional Architecture
- Attic
About This Home
As of July 2025Welcome to 461 Cedar Pond Court, a beautifully maintained ranch-style home located in the Glenmere community, offering a clubhouse, Jr. Olympic pool, tot lot, and scenic walking trails.
The beautifully landscaped backyard is a true oasis—lush and vibrant with thoughtfully selected plantings, curated flower garden beds, and blooming perennials. A travertine tile patio with paver-stone border sets the stage for outdoor entertaining, while a stone pathway leads to the rear of the yard where a trellis entry and ground lighting create a peaceful garden retreat. The black aluminum fencing adds definition while still showcasing the landscaping.
Inside, you'll find 5-inch hardwood floors throughout the main living areas. The gourmet kitchen features stylish painted cabinetry, a white island with striking ''Thunder White'' granite countertops, a stainless steel single-bowl sink, subway tile backsplash, built-in double trash pull-out, under-cabinet lighting, designer pendant lights, recessed lighting, and stainless steel appliances including a gas range.
The primary suite offers crown molding, a ceiling fan, and a spacious walk-in closet with built-ins. The spa-inspired primary bath features tile flooring, a white dual vanity, and a tiled shower with a bench and transom window.
The family room includes a ceiling fan and a tile-surround fireplace with a custom mantle, creating a cozy yet elegant gathering space.
Upstairs, a large bonus room/teen suite with a full bath provides the perfect flexible space for guests, hobbies, or home office use. Additional storage space is available in the eaves.
A tall walk-in crawl space offers even more versatility, with a built-in workbench and file cabinet that will convey—ideal for extra storage or creating your future workshop.
Don't miss your chance to experience this stunning home and its exceptional landscaping in person—schedule your visit today!
Last Buyer's Agent
Jim Allen
Prudential York Simpson Underwood Realty
Home Details
Home Type
- Single Family
Est. Annual Taxes
- $4,939
Year Built
- Built in 2018
Lot Details
- 0.28 Acre Lot
- Landscaped
- Partially Wooded Lot
- Many Trees
- Garden
- Back Yard Fenced and Front Yard
- Property is zoned GR8
HOA Fees
- $81 Monthly HOA Fees
Parking
- 2 Car Attached Garage
- Front Facing Garage
- Garage Door Opener
- Private Driveway
- 2 Open Parking Spaces
Home Design
- Transitional Architecture
- Combination Foundation
- Frame Construction
- Shingle Roof
- Stone Veneer
Interior Spaces
- 2,464 Sq Ft Home
- 1-Story Property
- Open Floorplan
- Crown Molding
- High Ceiling
- Ceiling Fan
- Recessed Lighting
- Gas Log Fireplace
- Double Pane Windows
- Insulated Windows
- Window Treatments
- Window Screens
- Entrance Foyer
- Family Room with Fireplace
- Combination Kitchen and Dining Room
- Bonus Room
- Screened Porch
- Storage
- Basement
- Crawl Space
- Fire and Smoke Detector
- Attic
Kitchen
- Eat-In Kitchen
- Gas Range
- <<microwave>>
- ENERGY STAR Qualified Refrigerator
- Ice Maker
- Dishwasher
- Granite Countertops
- Disposal
Flooring
- Wood
- Carpet
- Tile
Bedrooms and Bathrooms
- 3 Bedrooms
- Walk-In Closet
- Double Vanity
- Private Water Closet
- <<tubWithShowerToken>>
- Shower Only in Primary Bathroom
- Walk-in Shower
Laundry
- Laundry Room
- Laundry on main level
- Washer and Electric Dryer Hookup
Eco-Friendly Details
- Energy-Efficient Thermostat
Outdoor Features
- Patio
- Rain Gutters
Schools
- Knightdale Elementary School
- Neuse River Middle School
- Knightdale High School
Utilities
- Forced Air Zoned Heating and Cooling System
- Heating System Uses Natural Gas
- Gas Water Heater
- High Speed Internet
Listing and Financial Details
- Assessor Parcel Number 1753890529
Community Details
Overview
- Association fees include storm water maintenance
- Charleston Management Association, Phone Number (919) 847-3003
- Built by Capitol City Homes
- Glenmere Subdivision
Amenities
- Clubhouse
- Party Room
Recreation
- Community Playground
- Community Pool
- Trails
Security
- Resident Manager or Management On Site
Ownership History
Purchase Details
Home Financials for this Owner
Home Financials are based on the most recent Mortgage that was taken out on this home.Purchase Details
Home Financials for this Owner
Home Financials are based on the most recent Mortgage that was taken out on this home.Purchase Details
Similar Homes in Knightdale, NC
Home Values in the Area
Average Home Value in this Area
Purchase History
| Date | Type | Sale Price | Title Company |
|---|---|---|---|
| Warranty Deed | $525,000 | None Listed On Document | |
| Warranty Deed | $525,000 | None Listed On Document | |
| Warranty Deed | $360,000 | None Available | |
| Special Warranty Deed | $425,000 | None Available |
Mortgage History
| Date | Status | Loan Amount | Loan Type |
|---|---|---|---|
| Open | $472,500 | VA | |
| Closed | $472,500 | VA | |
| Previous Owner | $175,000 | Credit Line Revolving | |
| Previous Owner | $255,000 | New Conventional | |
| Previous Owner | $259,900 | New Conventional |
Property History
| Date | Event | Price | Change | Sq Ft Price |
|---|---|---|---|---|
| 07/03/2025 07/03/25 | Sold | $525,000 | 0.0% | $213 / Sq Ft |
| 06/05/2025 06/05/25 | Pending | -- | -- | -- |
| 05/29/2025 05/29/25 | For Sale | $525,000 | -- | $213 / Sq Ft |
Tax History Compared to Growth
Tax History
| Year | Tax Paid | Tax Assessment Tax Assessment Total Assessment is a certain percentage of the fair market value that is determined by local assessors to be the total taxable value of land and additions on the property. | Land | Improvement |
|---|---|---|---|---|
| 2024 | $4,939 | $515,935 | $85,000 | $430,935 |
| 2023 | $3,708 | $333,120 | $75,000 | $258,120 |
| 2022 | $3,583 | $333,120 | $75,000 | $258,120 |
| 2021 | $3,418 | $333,120 | $75,000 | $258,120 |
| 2020 | $3,418 | $333,120 | $75,000 | $258,120 |
| 2019 | $3,992 | $345,199 | $84,000 | $261,199 |
| 2018 | $911 | $84,000 | $84,000 | $0 |
| 2017 | $878 | $84,000 | $84,000 | $0 |
Agents Affiliated with this Home
-
Jim Allen

Seller's Agent in 2025
Jim Allen
Coldwell Banker HPW
(919) 845-9909
235 in this area
4,876 Total Sales
Map
Source: Doorify MLS
MLS Number: 10099485
APN: 1753.08-89-0529-000
- 452 Cedar Pond Ct
- 439 Cedar Pond Ct
- 427 Cedar Pond Ct
- 652 Marion Hills Way
- 640 Marion Hills Way
- 525 Marion Hills Way
- 521 Marion Hills Way
- 607 S Smithfield Rd
- 509 Keith St
- 302 Hester St
- 307 S Smithfield Rd
- 118 Park Ave
- 630 Heartland Flyer Dr
- 321 Third Ave
- 0 Old Ferrell Rd
- 5356 Baywood Forest Dr
- 5321 Baywood Forest Dr
- 5405 Swordsman Ct
- 5317 Baywood Forest Dr
- 781 Fireball Ct
