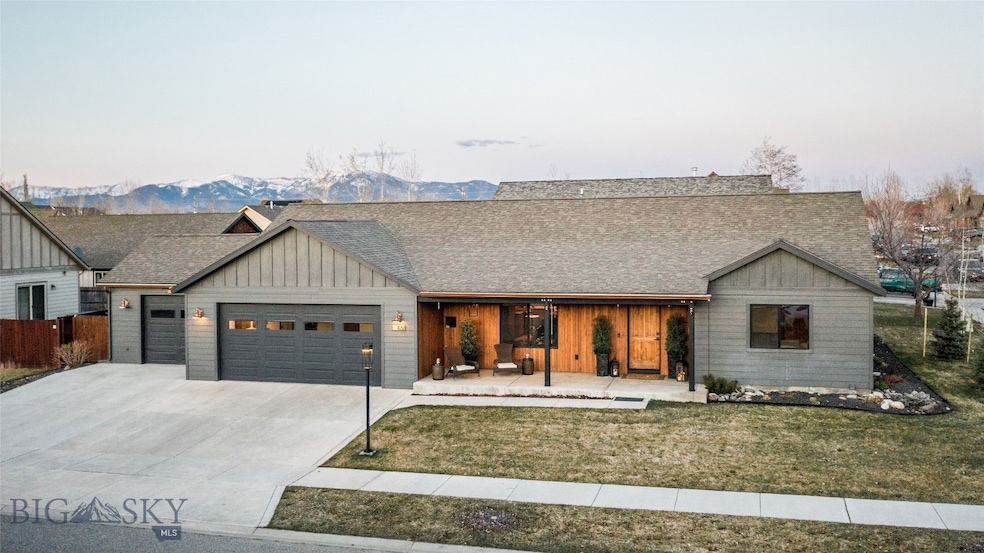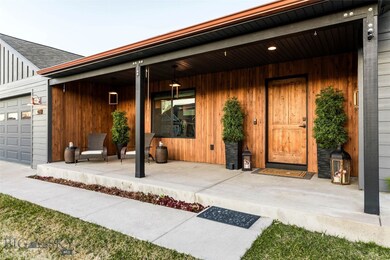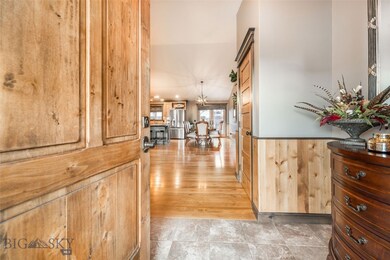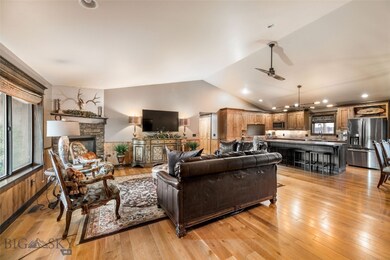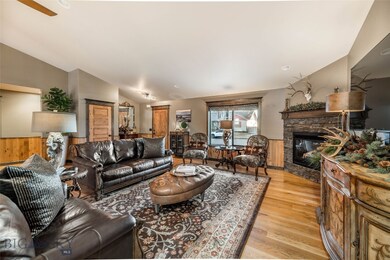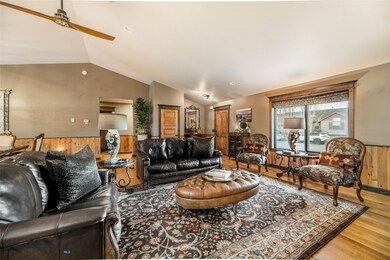
461 Cedar Wood Cir Bozeman, MT 59718
Four Corners NeighborhoodHighlights
- Craftsman Architecture
- Deck
- Wood Flooring
- Monforton Elementary School Rated A
- Vaulted Ceiling
- Lawn
About This Home
As of May 2024Just Listed: Experience the pinnacle of suburban living in this exquisite, single-level residence, boasting 3 bedrooms and 2 bathrooms. Meticulously upgraded to showcase custom woodwork throughout, this home epitomizes both elegance and comfort. The expansive master suite is on its own wing of the home, a true haven of tranquility that overlooks the backyard and features a walk-in closet along with a luxurious, floor-to-ceiling tiled shower, dual bathroom vanities, and more. The heart of this home, a spacious kitchen, provides vast counter space, a smart work triangle, extensive cabinet space, vaulted ceilings, and a gas range making it a chef's delight. The living room is accented by a stacked rock-style corner fireplace and ample space for living room furniture. Beyond the impeccable interior lies an enchanting backyard, designed with abundant patio space, and a built-in firepit ideal for hosting memorable gatherings under the summer sky. Additionally, the property includes a versatile 2-car garage complemented by an extra bay or shop space, catering to all your creative or storage needs.
Last Agent to Sell the Property
Tamara Williams and Company License #BRO-53659 Listed on: 04/08/2024
Home Details
Home Type
- Single Family
Est. Annual Taxes
- $4,533
Year Built
- Built in 2013
Lot Details
- 9,148 Sq Ft Lot
- Partially Fenced Property
- Perimeter Fence
- Landscaped
- Sprinkler System
- Lawn
- Garden
- Zoning described as CALL - Call Listing Agent for Details
HOA Fees
- $25 Monthly HOA Fees
Parking
- 3 Car Attached Garage
- Garage Door Opener
Home Design
- Craftsman Architecture
- Asphalt Roof
- Hardboard
Interior Spaces
- 2,033 Sq Ft Home
- 1-Story Property
- Vaulted Ceiling
- Ceiling Fan
- Gas Fireplace
- Window Treatments
- Living Room
- Dining Room
- Crawl Space
Kitchen
- Range
- Microwave
- Dishwasher
- Disposal
Flooring
- Wood
- Tile
- Vinyl
Bedrooms and Bathrooms
- 3 Bedrooms
- Walk-In Closet
- 2 Full Bathrooms
Laundry
- Laundry Room
- Dryer
- Washer
Outdoor Features
- Deck
- Patio
- Shed
Utilities
- Forced Air Heating and Cooling System
- Heating System Uses Natural Gas
- Phone Available
Community Details
- Association fees include road maintenance, snow removal
- North Star Subdivision
Listing and Financial Details
- Assessor Parcel Number RGF55052
Ownership History
Purchase Details
Home Financials for this Owner
Home Financials are based on the most recent Mortgage that was taken out on this home.Purchase Details
Home Financials for this Owner
Home Financials are based on the most recent Mortgage that was taken out on this home.Purchase Details
Home Financials for this Owner
Home Financials are based on the most recent Mortgage that was taken out on this home.Purchase Details
Home Financials for this Owner
Home Financials are based on the most recent Mortgage that was taken out on this home.Purchase Details
Home Financials for this Owner
Home Financials are based on the most recent Mortgage that was taken out on this home.Purchase Details
Home Financials for this Owner
Home Financials are based on the most recent Mortgage that was taken out on this home.Purchase Details
Purchase Details
Similar Homes in Bozeman, MT
Home Values in the Area
Average Home Value in this Area
Purchase History
| Date | Type | Sale Price | Title Company |
|---|---|---|---|
| Warranty Deed | -- | Montana Title | |
| Warranty Deed | -- | Montana Title And Escrow | |
| Warranty Deed | -- | Security Title Company | |
| Warranty Deed | -- | First American Title Company | |
| Warranty Deed | -- | Montana Title & Escrow | |
| Warranty Deed | -- | Montana Title & Escrow | |
| Interfamily Deed Transfer | -- | None Available | |
| Warranty Deed | -- | Security Title Company |
Mortgage History
| Date | Status | Loan Amount | Loan Type |
|---|---|---|---|
| Open | $425,000 | New Conventional | |
| Previous Owner | $296,772 | VA | |
| Previous Owner | $30,000 | Credit Line Revolving | |
| Previous Owner | $300,986 | VA | |
| Previous Owner | $315,581 | VA | |
| Previous Owner | $200,000 | New Conventional | |
| Previous Owner | $8,000 | Credit Line Revolving | |
| Previous Owner | $244,728 | FHA | |
| Previous Owner | $177,000 | Future Advance Clause Open End Mortgage | |
| Previous Owner | $37,100 | Future Advance Clause Open End Mortgage |
Property History
| Date | Event | Price | Change | Sq Ft Price |
|---|---|---|---|---|
| 05/21/2024 05/21/24 | Sold | -- | -- | -- |
| 04/26/2024 04/26/24 | Pending | -- | -- | -- |
| 04/08/2024 04/08/24 | For Sale | $475,000 | -33.0% | $234 / Sq Ft |
| 11/29/2021 11/29/21 | Sold | -- | -- | -- |
| 10/30/2021 10/30/21 | Pending | -- | -- | -- |
| 09/30/2021 09/30/21 | For Sale | $709,000 | +125.9% | $349 / Sq Ft |
| 01/10/2016 01/10/16 | Sold | -- | -- | -- |
| 12/11/2015 12/11/15 | Pending | -- | -- | -- |
| 10/09/2015 10/09/15 | For Sale | $313,900 | -- | $155 / Sq Ft |
Tax History Compared to Growth
Tax History
| Year | Tax Paid | Tax Assessment Tax Assessment Total Assessment is a certain percentage of the fair market value that is determined by local assessors to be the total taxable value of land and additions on the property. | Land | Improvement |
|---|---|---|---|---|
| 2024 | $3,948 | $713,400 | $0 | $0 |
| 2023 | $4,368 | $713,400 | $0 | $0 |
| 2022 | $3,189 | $457,300 | $0 | $0 |
| 2021 | $3,831 | $454,900 | $0 | $0 |
| 2020 | $3,729 | $390,900 | $0 | $0 |
| 2019 | $3,703 | $390,900 | $0 | $0 |
| 2018 | $3,189 | $306,300 | $0 | $0 |
| 2017 | $2,954 | $306,300 | $0 | $0 |
| 2016 | $2,982 | $285,300 | $0 | $0 |
| 2015 | $2,847 | $278,800 | $0 | $0 |
| 2014 | $2,635 | $152,322 | $0 | $0 |
Agents Affiliated with this Home
-
Tamara Williams

Seller's Agent in 2024
Tamara Williams
Tamara Williams and Company
(406) 223-6823
16 in this area
232 Total Sales
-
Courtney King

Buyer's Agent in 2024
Courtney King
Engel & Volkers - Bozeman
(406) 581-4078
3 in this area
47 Total Sales
-
Christina Nania
C
Seller's Agent in 2021
Christina Nania
eXp Realty, LLC
(406) 599-4086
2 in this area
9 Total Sales
-
Tracy Weathers
T
Buyer's Agent in 2021
Tracy Weathers
Engel & Volkers - Bozeman
(406) 522-7000
6 in this area
48 Total Sales
-
Dave Everett

Seller's Agent in 2016
Dave Everett
Bozeman Real Estate Group
(406) 587-1717
1 in this area
36 Total Sales
Map
Source: Big Sky Country MLS
MLS Number: 390748
APN: 06-0797-11-1-14-43-0000
- 93 Cedar Shade Ln
- 42 Indian Grove Ln
- 136 Shelter Grove Cir
- 20 Voyager Ln Unit B
- 20 Prairie Grass Ct Unit B
- 14 Ridgeline Ln
- 57 Prairie Grass Unit C
- 818 Quail Run Rd Unit B
- 317 Shelter Grove Cir
- 183 Naomi Rose Ln Unit D
- 158 Tail Feather Ln Unit C
- 84 Tail Feather Ln Unit B
- TBD Jackrabbit Ln Unit 3
- 44 Flatcar Ct
- 223 New Ventures Dr
- 223 New Ventures Dr Unit D
- 26 Locomotive Loop
- 9200 & 9202 River Rd
- 9200 River Rd
- Lot 2 River Rd
