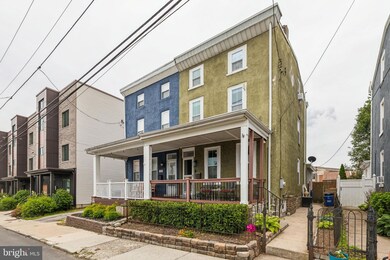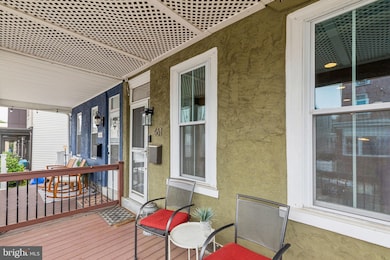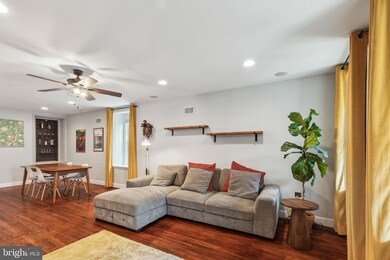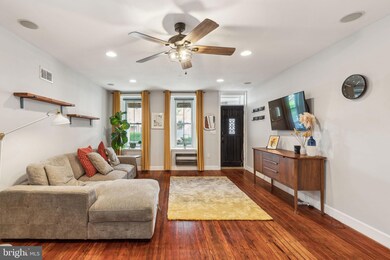
461 Delmar St Philadelphia, PA 19128
Upper Roxborough NeighborhoodHighlights
- Traditional Architecture
- Forced Air Heating and Cooling System
- 4-minute walk to Gorgas Park
- No HOA
About This Home
As of July 2025Welcome to 461 Delmar Street, a charming home in the heart of Roxborough! This home boasts 3 bedrooms, 2 bathrooms, and 1,600 square feet of living space. Before you enter the house, you’ll be welcomed by the covered front porch area, perfect for enjoying your morning coffee. Step inside and be greeted by original hardwood floors, and large windows allowing tons of natural light! The kitchen features stainless steel appliances, granite countertops, and tons of wooden cabinetry for storage. Step outside to the fenced-in backyard perfect for outdoor dining! On the 2nd level, you’ll find 2 spacious bedrooms with ample closet space and a full bathroom. The 3rd level boasts the primary bedroom with exposed beams and an en-suite bathroom that features double vanity sinks. The finished basement offers extra storage space and has a dedicated laundry area. In close proximity to all of the restaurants, bars, grocery stores, parks, and coffee shops that Roxborough has to offer. Don’t miss out on this rare opportunity, schedule your showing today!
Property Details
Home Type
- Co-Op
Est. Annual Taxes
- $5,394
Year Built
- Built in 1900
Parking
- On-Street Parking
Home Design
- Traditional Architecture
- Concrete Perimeter Foundation
- Masonry
- Stucco
Interior Spaces
- 1,600 Sq Ft Home
- Property has 3 Levels
- Finished Basement
Kitchen
- Oven
- Stove
- Cooktop
- Microwave
- Dishwasher
- Disposal
Bedrooms and Bathrooms
- 3 Bedrooms
- 2 Full Bathrooms
Laundry
- Dryer
- Washer
Utilities
- Forced Air Heating and Cooling System
- Natural Gas Water Heater
Community Details
- No Home Owners Association
- Roxborough Subdivision
Listing and Financial Details
- Tax Lot 64
- Assessor Parcel Number 212303200
Ownership History
Purchase Details
Home Financials for this Owner
Home Financials are based on the most recent Mortgage that was taken out on this home.Purchase Details
Home Financials for this Owner
Home Financials are based on the most recent Mortgage that was taken out on this home.Purchase Details
Home Financials for this Owner
Home Financials are based on the most recent Mortgage that was taken out on this home.Purchase Details
Home Financials for this Owner
Home Financials are based on the most recent Mortgage that was taken out on this home.Purchase Details
Purchase Details
Purchase Details
Similar Homes in Philadelphia, PA
Home Values in the Area
Average Home Value in this Area
Purchase History
| Date | Type | Sale Price | Title Company |
|---|---|---|---|
| Deed | $399,000 | Class Abstract | |
| Deed | $349,900 | Affinity Land Services Llc | |
| Deed | $235,000 | None Available | |
| Deed | -- | None Available | |
| Deed | $82,000 | None Available | |
| Sheriffs Deed | $5,000 | None Available | |
| Interfamily Deed Transfer | -- | None Available |
Mortgage History
| Date | Status | Loan Amount | Loan Type |
|---|---|---|---|
| Open | $391,773 | FHA | |
| Previous Owner | $349,900 | VA | |
| Previous Owner | $222,431 | FHA | |
| Previous Owner | $230,743 | FHA | |
| Previous Owner | $14,000 | Credit Line Revolving | |
| Previous Owner | $186,000 | New Conventional | |
| Previous Owner | $105,000 | Unknown | |
| Closed | $19,950 | No Value Available |
Property History
| Date | Event | Price | Change | Sq Ft Price |
|---|---|---|---|---|
| 07/23/2025 07/23/25 | Sold | $427,500 | +0.6% | $267 / Sq Ft |
| 06/20/2025 06/20/25 | Pending | -- | -- | -- |
| 06/06/2025 06/06/25 | For Sale | $425,000 | +6.5% | $266 / Sq Ft |
| 11/22/2022 11/22/22 | Sold | $399,000 | 0.0% | $249 / Sq Ft |
| 10/05/2022 10/05/22 | For Sale | $399,000 | +14.0% | $249 / Sq Ft |
| 09/25/2020 09/25/20 | Sold | $349,900 | 0.0% | $219 / Sq Ft |
| 08/08/2020 08/08/20 | Pending | -- | -- | -- |
| 08/04/2020 08/04/20 | For Sale | $349,900 | +46.4% | $219 / Sq Ft |
| 07/29/2013 07/29/13 | Sold | $239,000 | +1.7% | $166 / Sq Ft |
| 06/20/2013 06/20/13 | Pending | -- | -- | -- |
| 06/05/2013 06/05/13 | For Sale | $235,000 | -- | $163 / Sq Ft |
Tax History Compared to Growth
Tax History
| Year | Tax Paid | Tax Assessment Tax Assessment Total Assessment is a certain percentage of the fair market value that is determined by local assessors to be the total taxable value of land and additions on the property. | Land | Improvement |
|---|---|---|---|---|
| 2025 | $4,524 | $385,400 | $77,080 | $308,320 |
| 2024 | $4,524 | $385,400 | $77,080 | $308,320 |
| 2023 | $4,524 | $323,200 | $64,640 | $258,560 |
| 2022 | $3,732 | $323,200 | $64,640 | $258,560 |
| 2021 | $3,732 | $0 | $0 | $0 |
| 2020 | $3,732 | $266,600 | $39,990 | $226,610 |
| 2019 | $3,425 | $0 | $0 | $0 |
| 2018 | $2,289 | $0 | $0 | $0 |
| 2017 | $2,709 | $0 | $0 | $0 |
| 2016 | $2,289 | $0 | $0 | $0 |
| 2015 | $1,789 | $0 | $0 | $0 |
| 2014 | -- | $193,500 | $39,258 | $154,242 |
| 2012 | -- | $20,672 | $5,595 | $15,077 |
Agents Affiliated with this Home
-
Jim Roche

Seller's Agent in 2025
Jim Roche
KW Empower
(928) 287-9332
4 in this area
977 Total Sales
-
Kyleigh Hewett

Seller Co-Listing Agent in 2025
Kyleigh Hewett
KW Empower
(207) 286-4763
3 in this area
31 Total Sales
-
Jeniffer Benner

Buyer's Agent in 2025
Jeniffer Benner
KW Empower
(484) 221-1556
4 in this area
228 Total Sales
-
Joymarie DeFruscio-Achenbach

Seller's Agent in 2022
Joymarie DeFruscio-Achenbach
Keller Williams Realty Group
(484) 614-2204
2 in this area
478 Total Sales
-
Sheridan McHenry

Seller Co-Listing Agent in 2022
Sheridan McHenry
Keller Williams Realty Group
(610) 844-7443
1 in this area
33 Total Sales
-
Melissa LeGaspi

Buyer's Agent in 2022
Melissa LeGaspi
Elfant Wissahickon Realtors
(951) 452-6268
4 in this area
94 Total Sales
Map
Source: Bright MLS
MLS Number: PAPH2487954
APN: 212303200
- 393 Delmar St
- 429 Lemonte St
- 6526 Ridge Ave
- 327 Fountain St
- 400 Delmar St
- 323 Fountain St
- 308 Fountain St
- 303 Fountain St
- 300 Fountain St
- 365 Lemonte St
- 359 Lemonte St
- 514 Overlook Rd
- 275 Delmar St
- 6712 Cinnaminson Ct
- 278 Fountain St
- 329 Delmar St
- 297 Fountain St
- 311 Delmar St
- 4803 7 Silverwood St
- 273 Delmar St






