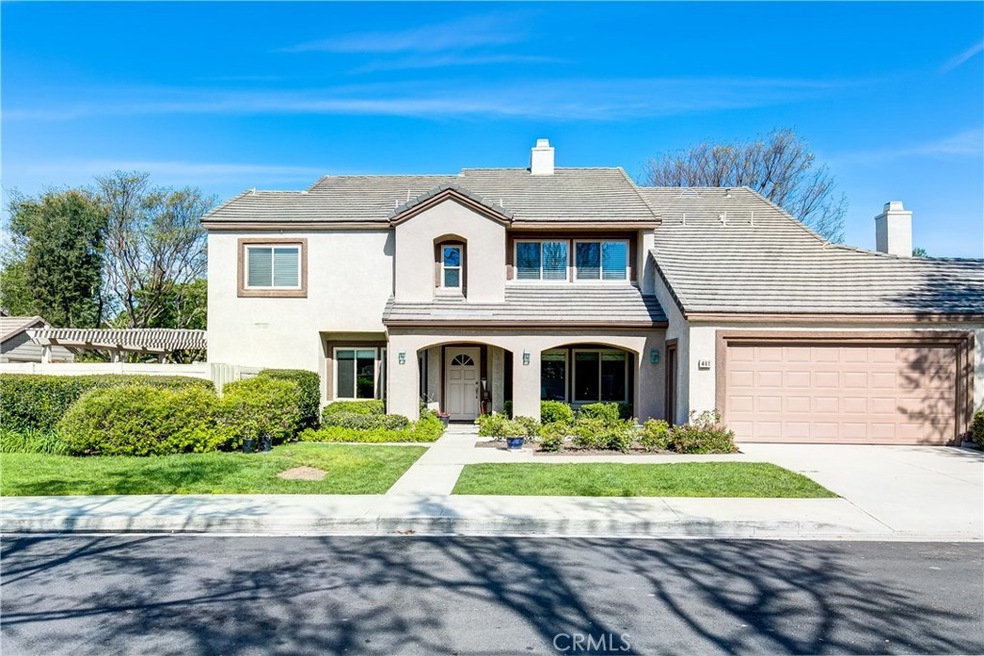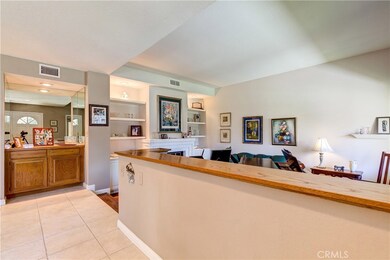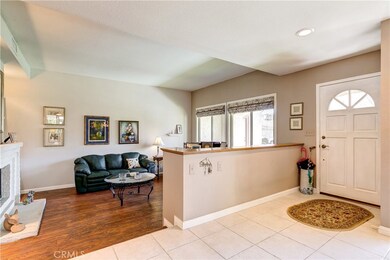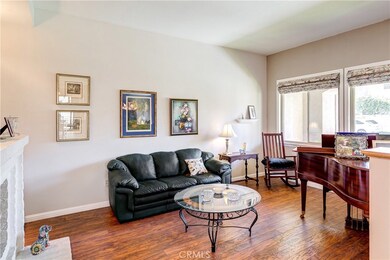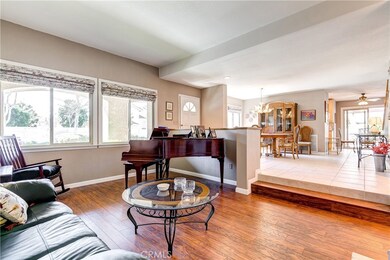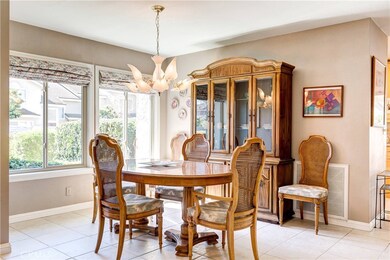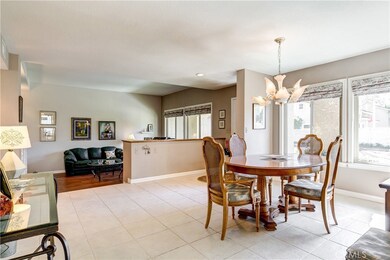461 E Yale Loop Unit 30 Irvine, CA 92614
Woodbridge NeighborhoodHighlights
- Spa
- Cathedral Ceiling
- Tennis Courts
- Springbrook Elementary School Rated A
- Corian Countertops
- Breakfast Area or Nook
About This Home
As of April 2017Pride of Ownership! Beautiful 3 Bedroom, 2.5 Bath Condo-Walk to South Lake w/2 Car Garage Features Newer Dual Paned Windows Throughout, Remodeled Kitchen & Secondary Bath, Newer A/C, Beautiful Kitchen has Custom Cabinetry w/Lazy Susan Corner, Trash Pull Out & Pantry, Corian Counters, Double Stainless Steel Ovens, Flat Electric Cooktop, Garden Window, Tile Floor, Breakfast Nook has Ceiling Fan & Slider that Opens to Large Private Backyard, Charming Family Room has Laminate Floor, Vaulted/Smooth Ceilings, Brick Fireplace with Built In Cabinets & Shelves on Both Sides, Window Treatments, Formal Living Room has Brick Fireplace with Built In Shelves & Cabinets on Both Sides, Laminate Floor, Window Treatments, Formal Dining Room has Tile Floor & Window Treatments, Spacious Master has Closet w/Mirrored Sliding Doors, Smooth & Vaulted Ceiling w/Fan, Window Blinds, Large Master Bath has Dual Vanity, Oval Tub w/Tiled Surround, Tile Shower has Glass Door Enclosure & Glass Block Wall, Closet w/Mirrored Sliding Doors, Remodeled Secondary Bath has Lovely White Vanity w/Chrome Faucet, Tiled Shower w/Shampoo Recess & Glass Door Enclosure, Tile Floor, Recessed Lights, Convenient Upstairs Laundry Area, Beautiful Private Backyard has Hardscape w/Brick Patio, Raised Brick Planter w/Roses, Lush Landscape, Walk to Award Winning Irvine Schools, Steps to Association Pool, Spa & Park, Enjoy Woodbridge Resort Amenities including Huge Swimming Beach Club, Boating, Tennis and More
Property Details
Home Type
- Condominium
Est. Annual Taxes
- $9,793
Year Built
- Built in 1984
Lot Details
- 1 Common Wall
- Back and Front Yard
HOA Fees
Parking
- 2 Car Garage
Interior Spaces
- 2,144 Sq Ft Home
- Built-In Features
- Cathedral Ceiling
- Ceiling Fan
- Recessed Lighting
- Double Pane Windows
- Family Room with Fireplace
- Living Room with Fireplace
- Dining Room
Kitchen
- Breakfast Area or Nook
- Double Oven
- Corian Countertops
Bedrooms and Bathrooms
- 3 Bedrooms
- All Upper Level Bedrooms
- Dual Vanity Sinks in Primary Bathroom
Laundry
- Laundry Room
- Laundry on upper level
Outdoor Features
- Spa
- Exterior Lighting
Location
- Suburban Location
Schools
- Springbrook Elementary School
- South Lake Middle School
- Woodbridge High School
Utilities
- Central Air
- Sewer Paid
Listing and Financial Details
- Tax Lot 4
- Tax Tract Number 12190
- Assessor Parcel Number 93884352
Community Details
Overview
- Woodbridge Village Association, Phone Number (949) 786-1800
- Garden Estates Association, Phone Number (714) 779-1300
Recreation
- Tennis Courts
- Community Pool
- Community Spa
Ownership History
Purchase Details
Home Financials for this Owner
Home Financials are based on the most recent Mortgage that was taken out on this home.Purchase Details
Purchase Details
Map
Home Values in the Area
Average Home Value in this Area
Purchase History
| Date | Type | Sale Price | Title Company |
|---|---|---|---|
| Grant Deed | $810,000 | Western Resources Title | |
| Interfamily Deed Transfer | -- | None Available | |
| Interfamily Deed Transfer | -- | -- |
Mortgage History
| Date | Status | Loan Amount | Loan Type |
|---|---|---|---|
| Previous Owner | $197,000 | New Conventional | |
| Previous Owner | $30,000 | Stand Alone Second | |
| Previous Owner | $30,000 | Credit Line Revolving | |
| Previous Owner | $205,000 | No Value Available | |
| Previous Owner | $210,000 | Unknown |
Property History
| Date | Event | Price | Change | Sq Ft Price |
|---|---|---|---|---|
| 05/05/2020 05/05/20 | Rented | $3,900 | +2.6% | -- |
| 05/05/2020 05/05/20 | Under Contract | -- | -- | -- |
| 03/27/2020 03/27/20 | For Rent | $3,800 | -36.7% | -- |
| 03/30/2019 03/30/19 | Rented | $6,000 | 0.0% | -- |
| 01/01/2019 01/01/19 | For Rent | $6,000 | 0.0% | -- |
| 04/21/2017 04/21/17 | Sold | $810,000 | -2.3% | $378 / Sq Ft |
| 03/18/2017 03/18/17 | Pending | -- | -- | -- |
| 03/05/2017 03/05/17 | For Sale | $828,800 | -- | $387 / Sq Ft |
Tax History
| Year | Tax Paid | Tax Assessment Tax Assessment Total Assessment is a certain percentage of the fair market value that is determined by local assessors to be the total taxable value of land and additions on the property. | Land | Improvement |
|---|---|---|---|---|
| 2024 | $9,793 | $916,535 | $704,472 | $212,063 |
| 2023 | $9,542 | $898,564 | $690,659 | $207,905 |
| 2022 | $9,371 | $880,946 | $677,117 | $203,829 |
| 2021 | $9,163 | $863,673 | $663,840 | $199,833 |
| 2020 | $9,111 | $854,818 | $657,034 | $197,784 |
| 2019 | $8,910 | $838,057 | $644,151 | $193,906 |
| 2018 | $8,754 | $821,625 | $631,521 | $190,104 |
| 2017 | $3,389 | $316,705 | $95,112 | $221,593 |
| 2016 | $3,240 | $310,496 | $93,247 | $217,249 |
| 2015 | $3,191 | $305,833 | $91,847 | $213,986 |
| 2014 | $3,130 | $299,843 | $90,048 | $209,795 |
Source: California Regional Multiple Listing Service (CRMLS)
MLS Number: OC17039723
APN: 938-843-52
- 53 Fallingstar Unit 35
- 581 Springbrook N
- 401 E Yale Loop Unit 20
- 8 Dogwood S
- 20 Chenile
- 22 Carnelian
- 85 Briarglen
- 656 Springbrook N Unit 21
- 10 Cedarlake Unit 4
- 7 Lemon Tree
- 5111 Alder
- 5102 Alder
- 15 Waterway Unit 11
- 11 Bayside
- 17562 Cottonwood
- 12 Lakefront Unit 1
- 25 Almond Tree Ln
- 15 Willow Tree Ln
- 26 Lakefront Unit 76
- 81 Smokestone Unit 12
