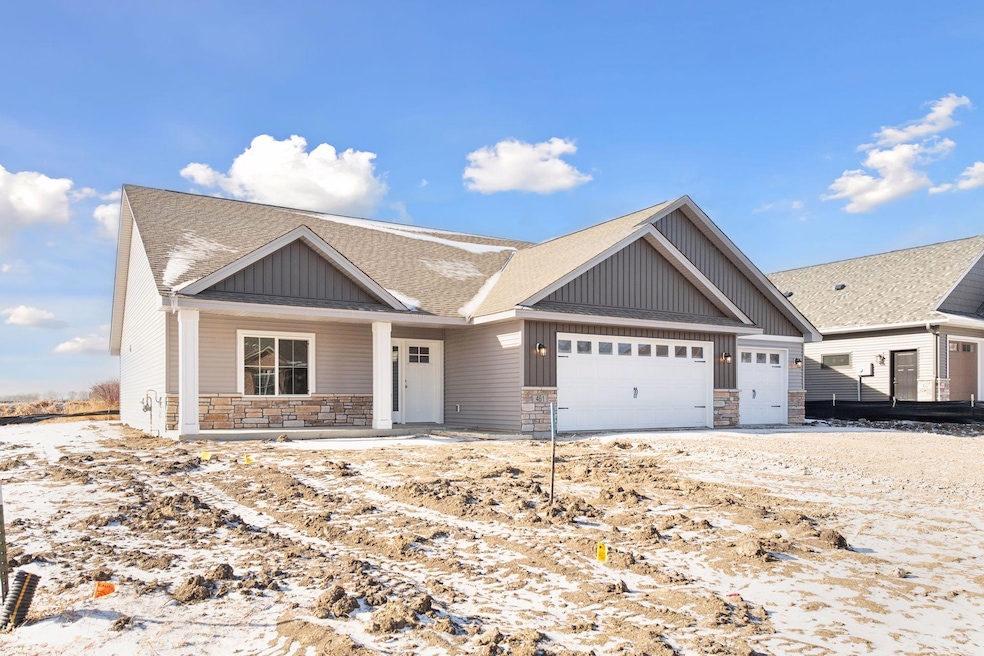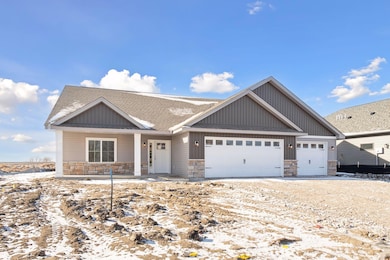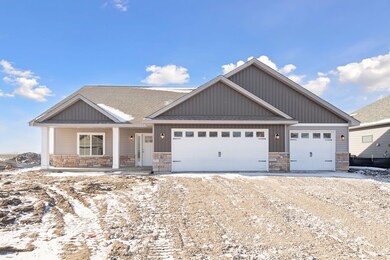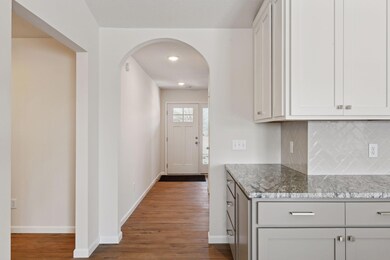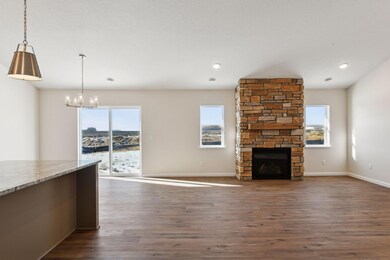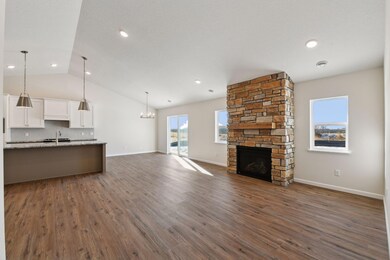
461 Emma St Norwood Young America, MN 55368
Highlights
- New Construction
- Walk-In Pantry
- 3 Car Attached Garage
- No HOA
- Front Porch
- Walk-In Closet
About This Home
As of May 2025Welcome to the Carlton II! This model features one level living with an open floor plan with plenty of natural light. This rambler has a large family room with gas fireplace and vaulted ceiling, dining area and kitchen with a center island/breakfast bar and nice sized walk-in pantry. Heading down the hallway from the family room leads you to 2 bedrooms and 2 bathrooms with the primary suite having a private 3/4 bath and walk-in closet. On the other side of the kitchen is another bedroom which could double as an office, den or anything else you desire! The laundry room is conveniently located on the main floor and has a large closet and walk-through entrance from the 3 car garage to the main house. The Carlton II also includes a roomy front entry from the porch with a nice closet.
Last Agent to Sell the Property
Keller Williams Realty Integrity Lakes Listed on: 02/07/2025

Last Buyer's Agent
Bridgette Prew
Redfin Corporation

Home Details
Home Type
- Single Family
Est. Annual Taxes
- $994
Year Built
- Built in 2025 | New Construction
Lot Details
- 0.32 Acre Lot
- Lot Dimensions are 85x176x85x178
Parking
- 3 Car Attached Garage
Interior Spaces
- 1,912 Sq Ft Home
- 1-Story Property
- Brick Fireplace
- Living Room with Fireplace
- Combination Kitchen and Dining Room
- Utility Room
- Washer and Dryer Hookup
Kitchen
- Walk-In Pantry
- Range
- Microwave
- Dishwasher
Bedrooms and Bathrooms
- 3 Bedrooms
- Walk-In Closet
Outdoor Features
- Front Porch
Utilities
- Forced Air Heating and Cooling System
- 200+ Amp Service
Community Details
- No Home Owners Association
- Built by WEST BEND CONSTRUCTION LLC
- Brand Lake Highlands Subdivision
Listing and Financial Details
- Assessor Parcel Number 581840210
Ownership History
Purchase Details
Home Financials for this Owner
Home Financials are based on the most recent Mortgage that was taken out on this home.Purchase Details
Home Financials for this Owner
Home Financials are based on the most recent Mortgage that was taken out on this home.Purchase Details
Home Financials for this Owner
Home Financials are based on the most recent Mortgage that was taken out on this home.Purchase Details
Purchase Details
Similar Homes in the area
Home Values in the Area
Average Home Value in this Area
Purchase History
| Date | Type | Sale Price | Title Company |
|---|---|---|---|
| Warranty Deed | $429,900 | Near North Title | |
| Deed | $255,000 | -- | |
| Warranty Deed | $255,000 | Premier Title | |
| Warranty Deed | $255,000 | Premier Title | |
| Warranty Deed | $261,000 | Premier Title Ins Agency Inc | |
| Warranty Deed | $261,000 | Premier Title Ins Agency Inc | |
| Warranty Deed | $182,000 | Primier Title |
Mortgage History
| Date | Status | Loan Amount | Loan Type |
|---|---|---|---|
| Open | $150,000 | New Conventional | |
| Previous Owner | $240,000 | Construction |
Property History
| Date | Event | Price | Change | Sq Ft Price |
|---|---|---|---|---|
| 05/27/2025 05/27/25 | Sold | $429,900 | 0.0% | $225 / Sq Ft |
| 05/02/2025 05/02/25 | Pending | -- | -- | -- |
| 02/07/2025 02/07/25 | For Sale | $429,900 | +759.8% | $225 / Sq Ft |
| 08/09/2024 08/09/24 | Sold | $50,000 | 0.0% | -- |
| 07/12/2024 07/12/24 | Pending | -- | -- | -- |
| 03/28/2024 03/28/24 | For Sale | $50,000 | -- | -- |
Tax History Compared to Growth
Tax History
| Year | Tax Paid | Tax Assessment Tax Assessment Total Assessment is a certain percentage of the fair market value that is determined by local assessors to be the total taxable value of land and additions on the property. | Land | Improvement |
|---|---|---|---|---|
| 2025 | $1,048 | $256,600 | $59,500 | $197,100 |
| 2024 | $994 | $55,300 | $55,300 | $0 |
| 2023 | $796 | $55,300 | $55,300 | $0 |
| 2022 | $712 | $46,800 | $46,800 | $0 |
| 2021 | $682 | $38,600 | $38,600 | $0 |
| 2020 | $698 | $38,600 | $38,600 | $0 |
| 2019 | $624 | $36,700 | $36,700 | $0 |
| 2018 | $654 | $36,700 | $36,700 | $0 |
| 2017 | $664 | $36,600 | $36,600 | $0 |
| 2016 | $634 | $36,600 | $0 | $0 |
| 2015 | $778 | $45,800 | $0 | $0 |
| 2014 | $778 | $42,700 | $0 | $0 |
Agents Affiliated with this Home
-
Daniel Schmitt

Seller's Agent in 2025
Daniel Schmitt
Keller Williams Realty Integrity Lakes
(612) 750-9706
26 in this area
571 Total Sales
-
B
Buyer's Agent in 2025
Bridgette Prew
Redfin Corporation
-
Jay Staats

Seller's Agent in 2024
Jay Staats
Edina Realty, Inc.
(612) 719-3559
7 in this area
101 Total Sales
Map
Source: NorthstarMLS
MLS Number: 6658729
APN: 58.1840210
- 214 Lake St W
- 127 Park Place W
- 16810 County Road 31
- 13620 County Road 33
- 313 Wilson St W
- 13xxx County Road 31
- 419 Morse St N
- 610-620 Railroad Dr
- 625 Railroad Dr
- 630 Railroad Dr
- 440 Oak Ln
- 402 2nd Ave SE
- 915 Harmony Path
- 105 1st Ave SW
- 205 SE 1st Ave
- 208 1st Ave SE
- xxxx Tacoma Ave
- 557 Meadow Ln
- 501 Meadow Ln
- 515 Marsh Path
