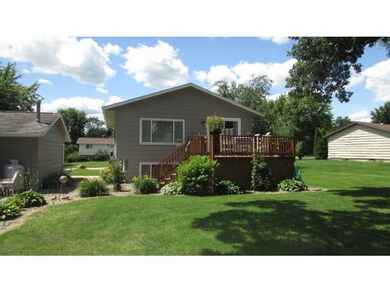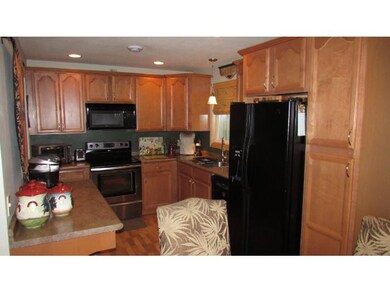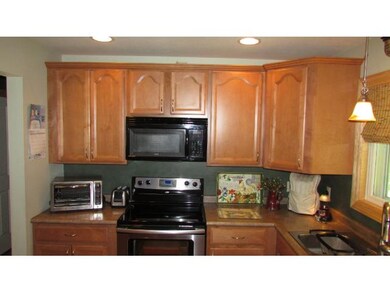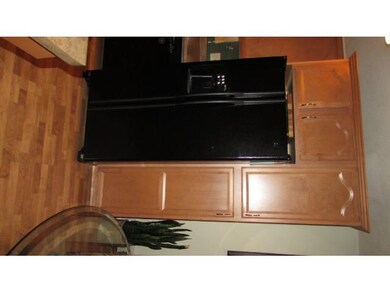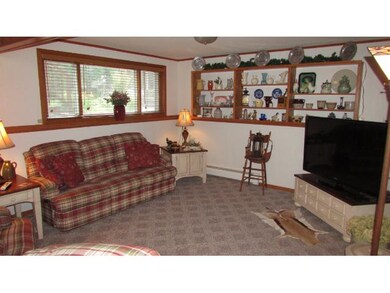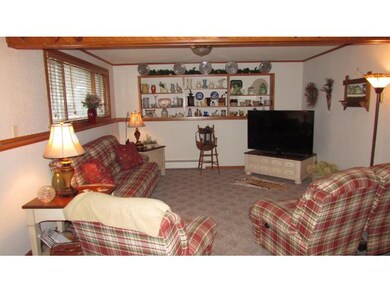
461 Forestview Curve Zumbrota, MN 55992
3
Beds
2
Baths
940
Sq Ft
0.3
Acres
Highlights
- 1 Fireplace
- 4 Car Detached Garage
- Forced Air Heating and Cooling System
- Zumbrota-Mazeppa Elementary School Rated 9+
About This Home
As of September 2014Heated shop with updates! This 3 bedroom 2 bath home features ceramic in kitchen, updated Cabinets, new appliances, Gas fire place, walk in tile show in lower level and landscaped to perfection on a spacious lot you must see! Deck and patio to entertain a
Last Buyer's Agent
NON-RMLS NON-RMLS
Non-MLS
Home Details
Home Type
- Single Family
Est. Annual Taxes
- $1,776
Year Built
- Built in 1978
Lot Details
- 0.3 Acre Lot
- Lot Dimensions are 97x134
Parking
- 4 Car Detached Garage
Home Design
- Fiberglass Siding
Interior Spaces
- 2-Story Property
- 1 Fireplace
- Basement Fills Entire Space Under The House
Bedrooms and Bathrooms
- 3 Bedrooms
Utilities
- Forced Air Heating and Cooling System
Listing and Financial Details
- Assessor Parcel Number 723400030
Ownership History
Date
Name
Owned For
Owner Type
Purchase Details
Listed on
Jul 17, 2014
Closed on
Sep 19, 2014
Sold by
Fee Thomas M and Fee Nancy K
Bought by
Asleson Kimberly A
List Price
$169,900
Sold Price
$169,900
Total Days on Market
13
Current Estimated Value
Home Financials for this Owner
Home Financials are based on the most recent Mortgage that was taken out on this home.
Estimated Appreciation
$110,811
Avg. Annual Appreciation
4.76%
Original Mortgage
$161,405
Outstanding Balance
$126,772
Interest Rate
4.23%
Estimated Equity
$152,046
Purchase Details
Closed on
Sep 9, 2011
Sold by
Erickson Jay and Erickson Mary
Bought by
Fee Thomas and Fee Nancy
Map
Create a Home Valuation Report for This Property
The Home Valuation Report is an in-depth analysis detailing your home's value as well as a comparison with similar homes in the area
Similar Home in Zumbrota, MN
Home Values in the Area
Average Home Value in this Area
Purchase History
| Date | Type | Sale Price | Title Company |
|---|---|---|---|
| Warranty Deed | -- | Attorney | |
| Deed | $169,900 | -- | |
| Warranty Deed | $141,000 | -- |
Source: Public Records
Mortgage History
| Date | Status | Loan Amount | Loan Type |
|---|---|---|---|
| Open | $161,405 | No Value Available |
Source: Public Records
Property History
| Date | Event | Price | Change | Sq Ft Price |
|---|---|---|---|---|
| 09/19/2014 09/19/14 | Sold | $169,900 | 0.0% | $94 / Sq Ft |
| 09/17/2014 09/17/14 | Sold | $169,900 | 0.0% | $181 / Sq Ft |
| 09/09/2014 09/09/14 | Pending | -- | -- | -- |
| 09/09/2014 09/09/14 | Pending | -- | -- | -- |
| 08/27/2014 08/27/14 | For Sale | $169,900 | 0.0% | $181 / Sq Ft |
| 07/17/2014 07/17/14 | For Sale | $169,900 | -- | $94 / Sq Ft |
Source: NorthstarMLS
Tax History
| Year | Tax Paid | Tax Assessment Tax Assessment Total Assessment is a certain percentage of the fair market value that is determined by local assessors to be the total taxable value of land and additions on the property. | Land | Improvement |
|---|---|---|---|---|
| 2024 | $3,226 | $243,700 | $58,500 | $185,200 |
| 2023 | $1,635 | $236,300 | $58,600 | $177,700 |
| 2022 | $2,814 | $214,500 | $52,700 | $161,800 |
| 2021 | $2,758 | $184,700 | $50,400 | $134,300 |
| 2020 | $2,524 | $184,200 | $50,400 | $133,800 |
| 2019 | $2,232 | $166,900 | $47,900 | $119,000 |
| 2018 | $2,114 | $158,400 | $39,500 | $118,900 |
| 2017 | $1,808 | $151,000 | $39,500 | $111,500 |
| 2016 | $1,776 | $139,500 | $39,500 | $100,000 |
| 2015 | $1,794 | $133,800 | $39,500 | $94,300 |
| 2014 | -- | $134,900 | $39,500 | $95,400 |
Source: Public Records
Source: NorthstarMLS
MLS Number: NST4521288
APN: 72.340.0030
Nearby Homes
- 347 Highlands Ave
- 293 Eagle Ln
- 117 Fairway St
- 309 Highlands Ave
- 106 Fairway St
- 130 E 8th St
- 790 Warren Ave
- 770 Lincoln Ave
- 491 Lally Ln
- 406 E 9th St
- 527 Lally Ln
- 505 Mulligan Dr
- 530 Mulligan Dr
- Lot 1 block 1 460th St
- Lot 1 block 2 460th St
- 1430 Anthony Ct
- 2010 E 20th St
- 701 9th St E
- 2086 20th St
- 46236 186th Avenue Ct

