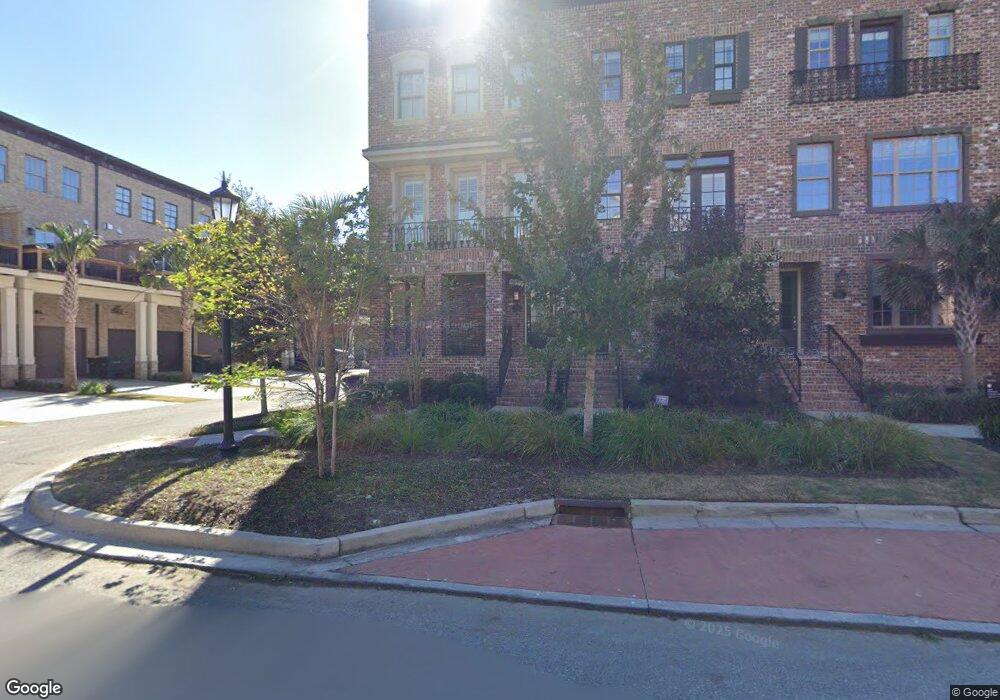461 Port St Savannah, GA 31401
Hitch Village-Fred Wessels NeighborhoodEstimated Value: $933,477 - $1,305,000
3
Beds
4
Baths
2,118
Sq Ft
$552/Sq Ft
Est. Value
About This Home
This home is located at 461 Port St, Savannah, GA 31401 and is currently estimated at $1,168,869, approximately $551 per square foot. 461 Port St is a home located in Chatham County with nearby schools including Hubert Middle School, Savannah Arts Academy, and Savannah Classical Academy Charter School.
Ownership History
Date
Name
Owned For
Owner Type
Purchase Details
Closed on
Apr 6, 2023
Sold by
Haring Marcia L
Bought by
Marcia L Haring Liv Tr
Current Estimated Value
Purchase Details
Closed on
Aug 19, 2022
Sold by
Pmc Srl Llc
Bought by
Haring Marcia L
Home Financials for this Owner
Home Financials are based on the most recent Mortgage that was taken out on this home.
Original Mortgage
$75,000
Interest Rate
4.75%
Mortgage Type
New Conventional
Create a Home Valuation Report for This Property
The Home Valuation Report is an in-depth analysis detailing your home's value as well as a comparison with similar homes in the area
Home Values in the Area
Average Home Value in this Area
Purchase History
| Date | Buyer | Sale Price | Title Company |
|---|---|---|---|
| Marcia L Haring Liv Tr | -- | -- | |
| Haring Marcia L | $770,830 | -- |
Source: Public Records
Mortgage History
| Date | Status | Borrower | Loan Amount |
|---|---|---|---|
| Previous Owner | Haring Marcia L | $75,000 |
Source: Public Records
Tax History Compared to Growth
Tax History
| Year | Tax Paid | Tax Assessment Tax Assessment Total Assessment is a certain percentage of the fair market value that is determined by local assessors to be the total taxable value of land and additions on the property. | Land | Improvement |
|---|---|---|---|---|
| 2025 | $3,513 | $463,080 | $50,000 | $413,080 |
| 2024 | $3,513 | $395,320 | $50,000 | $345,320 |
| 2023 | $3,762 | $308,360 | $44,560 | $263,800 |
| 2022 | $2,175 | $178,240 | $50,000 | $128,240 |
| 2021 | $1,510 | $50,000 | $50,000 | $0 |
| 2020 | $0 | $50,000 | $50,000 | $0 |
Source: Public Records
Map
Nearby Homes
- 453 Port St
- 456 Port St
- 410 Upper East Ave
- 416 Upper East Ave
- 440 Geo Meyer Ave Unit 4
- 440 Geo Meyer Ave Unit 1
- 440 Geo Meyer Ave Unit 5
- 111 Grand Harbor Cir
- 154 Grand Harbor Cir
- 142 Grand Harbor Cir
- 110 Grand Harbor Cir
- 137 Grand Harbor Cir
- 109 Grand Harbor Cir
- 153 Grand Harbor Cir
- 139 Grand Harbor Cir
- 118 Grand Harbor Cir
- 152 Grand Harbor Cir
- 149 Grand Harbor Cir
- 120 Grand Harbor Cir
- 112 Grand Harbor Cir
- 457 Port St
- 449 Port St
- 460 Altamaha St Unit 37703932
- 460 Altamaha St Unit 37703914
- 460 Altamaha St Unit 37703894
- 460 Altamaha St Unit 37703887
- 460 Altamaha St Unit 37703831
- 460 Altamaha St Unit 402
- 460 Altamaha St Unit 107
- 460 Altamaha St
- 460 Altamaha St
- 401 Upper E Ave Unit ID1369215P
- 456 Altamaha St
- 441 Port St
- 452 Altamaha St
- 452 Altamaha St Unit 3
- 448 Altamaha St
- 444 Altamaha St
- 437 Port St
- 444 Port St
