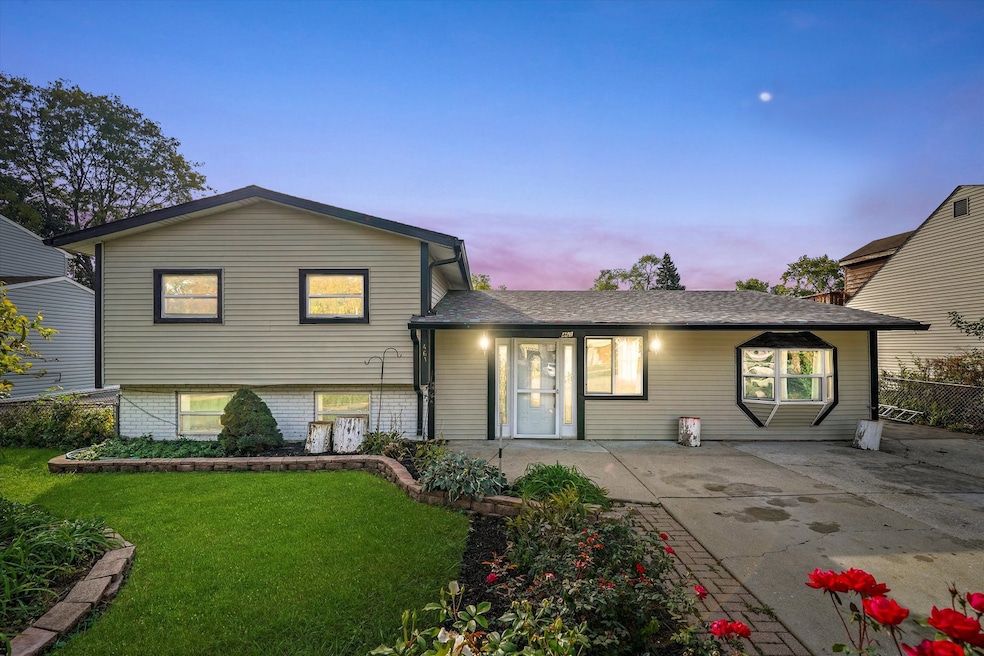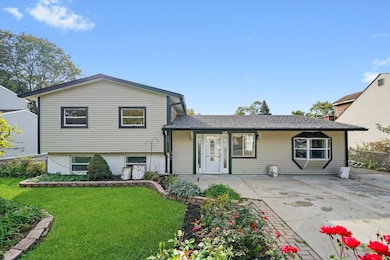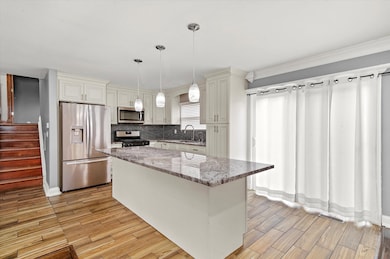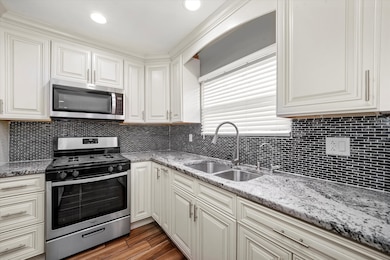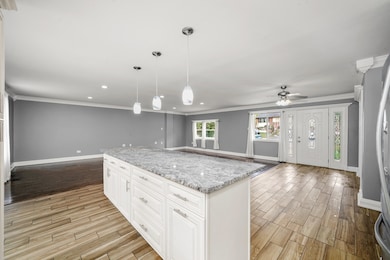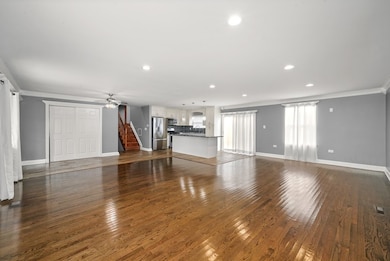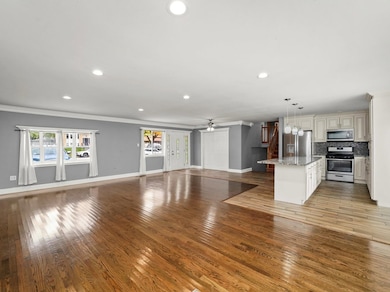461 Rockhurst Rd Bolingbrook, IL 60440
East Bolingbrook NeighborhoodEstimated payment $2,543/month
Highlights
- Living Room
- Entrance Foyer
- Forced Air Heating and Cooling System
- Laundry Room
- Ceramic Tile Flooring
- Dining Room
About This Home
Welcome to 461 Rockhurst Rd in Bolingbrook - a beautifully updated 5-bedroom, 2-bath home designed with today's modern lifestyle in mind. Step inside and experience the inviting open-concept floor plan, where the spacious family room flows seamlessly into the dining area and the stunning kitchen. The kitchen features granite countertops, an expansive island with seating, and plenty of cabinetry, making it the perfect space for cooking, entertaining, and everyday family living. Upstairs, you'll find three comfortable bedrooms and a full bath, while the lower level offers two additional bedrooms and another full bath - ideal for guests, a home office, or a private retreat. Recent updates include a new roof (June2025) and fresh interior paint, allowing you to move right in and start enjoying your new home. Outside, the oversized driveway provides ample parking, along with the 2.5 car garage. The large backyard offers endless possibilities for outdoor fun, gardening, or relaxation. Conveniently located near schools, parks, shopping, restaurants, and everything Bolingbrook has to offer, this home truly has it all - space, style, and location!
Listing Agent
Keller Williams Preferred Realty License #475125562 Listed on: 11/25/2025

Open House Schedule
-
Saturday, November 29, 20251:00 to 3:00 pm11/29/2025 1:00:00 PM +00:0011/29/2025 3:00:00 PM +00:00Add to Calendar
Home Details
Home Type
- Single Family
Est. Annual Taxes
- $7,829
Year Built
- Built in 1964 | Remodeled in 2021
Lot Details
- 8,189 Sq Ft Lot
- Lot Dimensions are 70x117
Parking
- 2.5 Car Garage
Home Design
- Brick Exterior Construction
Interior Spaces
- 1,850 Sq Ft Home
- 1.5-Story Property
- Entrance Foyer
- Family Room
- Living Room
- Dining Room
- Ceramic Tile Flooring
- Laundry Room
Bedrooms and Bathrooms
- 5 Bedrooms
- 5 Potential Bedrooms
- 2 Full Bathrooms
Basement
- Partial Basement
- Finished Basement Bathroom
Utilities
- Forced Air Heating and Cooling System
- Heating System Uses Natural Gas
Listing and Financial Details
- Homeowner Tax Exemptions
Map
Home Values in the Area
Average Home Value in this Area
Tax History
| Year | Tax Paid | Tax Assessment Tax Assessment Total Assessment is a certain percentage of the fair market value that is determined by local assessors to be the total taxable value of land and additions on the property. | Land | Improvement |
|---|---|---|---|---|
| 2024 | $7,829 | $92,770 | $19,575 | $73,195 |
| 2023 | $7,829 | $83,471 | $17,613 | $65,858 |
| 2022 | $6,599 | $75,253 | $15,879 | $59,374 |
| 2021 | $6,229 | $70,363 | $14,847 | $55,516 |
| 2020 | $6,024 | $68,050 | $14,359 | $53,691 |
| 2019 | $5,679 | $63,538 | $13,407 | $50,131 |
| 2018 | $4,824 | $52,444 | $12,333 | $40,111 |
| 2017 | $4,581 | $49,710 | $11,690 | $38,020 |
| 2016 | $4,242 | $45,500 | $10,700 | $34,800 |
| 2015 | $3,951 | $43,700 | $10,300 | $33,400 |
| 2014 | $3,951 | $41,600 | $9,800 | $31,800 |
| 2013 | $3,951 | $43,800 | $10,300 | $33,500 |
Property History
| Date | Event | Price | List to Sale | Price per Sq Ft |
|---|---|---|---|---|
| 11/25/2025 11/25/25 | For Sale | $359,000 | -- | $194 / Sq Ft |
Purchase History
| Date | Type | Sale Price | Title Company |
|---|---|---|---|
| Interfamily Deed Transfer | -- | Law Title | |
| Warranty Deed | $114,500 | Law Title Pick Up |
Mortgage History
| Date | Status | Loan Amount | Loan Type |
|---|---|---|---|
| Open | $126,500 | Purchase Money Mortgage | |
| Closed | $108,700 | No Value Available |
Source: Midwest Real Estate Data (MRED)
MLS Number: 12523839
APN: 12-02-11-402-006
- 304 N Pinecrest Rd
- 220 N Ashbury Ave
- 338 Stafford Way
- 157 Vernon Dr Unit 6
- 612 Melissa Dr
- 325 Rockhurst Rd
- 316 Bedford Rd
- 168 Bedford Rd
- 124 Olympic Dr
- 220 Falcon Ridge Way
- 219 Monterey Dr
- 451 Alcester Ct
- 564 White Oak Rd
- 113 Cedarwood Ave
- 233 Malibu Dr Unit 4
- 255 Braemar Glen
- 424 Van Gogh Cir Unit 1
- 492 Ridge Ln
- 490 Ridge Ln
- 488 Ridge Ln
- 458 Rockhurst Rd
- 533 Redwood Rd
- 229 Malibu Dr
- 401 Janes Ave
- 601 Preston Dr
- 116 Enclave Cir
- 255 Ironbark Ct
- 228 Monroe Rd Unit 4
- 213 Pamela Dr
- 714 N Pinecrest Rd
- 327 Musial Cir Unit ID1237866P
- 15 N Fernwood Dr
- 6W Fernwood Dr
- 308 Woodcreek Dr
- 3420 Joann Ln
- 214 Far Hills Dr
- 3296 83rd St
- 253 Windsor Dr
- 8113 Route 53
- 350 Whitewater Dr
