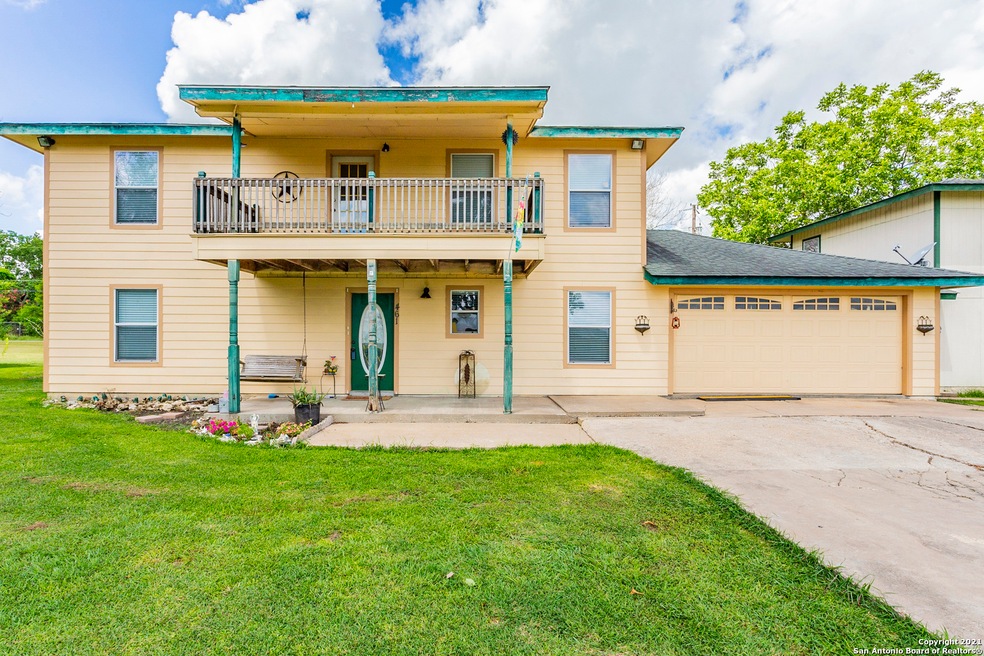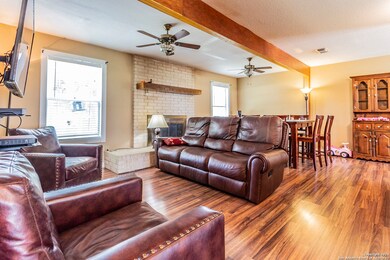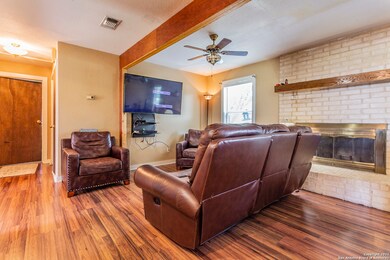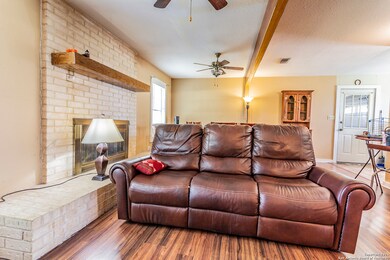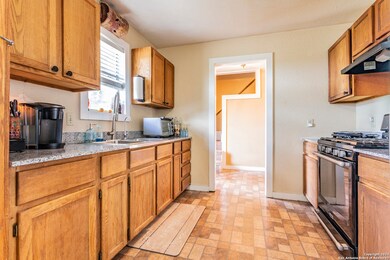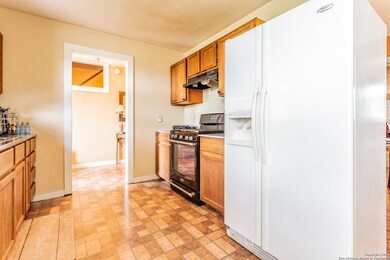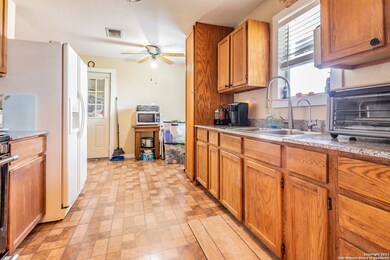
461 Skyline Ridge San Marcos, TX 78666
Highlights
- Garage Apartment
- Deck
- Covered patio or porch
- Mature Trees
- 1 Fireplace
- 2 Car Detached Garage
About This Home
As of May 2022Beautiful 2 story ranch home on quite street that sits on almost an acre with mature trees and a cool country breeze. Home boasts 5 bedrooms, 2 baths in main home with covered patio, upstairs balcony and 2 car garage. Master bedroom downstairs with 2 closets, 4 large upstairs bedrooms and full bath. Newly renovated detached garage apartment has 2 bedrooms & 1 bath with half bath downstairs for outdoor use. Can be used for family or rental apartment for additional income. Downstairs from garage apartment has unfinished garage that can be used as boat storage, workshop or converted to additional apartment or add on to existing apt. (2nd building 1200+ sqft). Both dwelling consist of over 3,200 sqft living space. Huge yard at the end of the block, has unobstructed country view, plenty of shade under all the mature trees, has multiple citrus trees and even a treehouse! Great home for outdoor gatherings. Plenty of room to garage or park boats, jet ski's, lawn equipment or a RV. No HOA! Close to IH 35 & FM 123, Outlet malls, San Marcos HS, Amazon Distribution warehouse.
Last Buyer's Agent
Non MLS
Non Mls Office
Home Details
Home Type
- Single Family
Est. Annual Taxes
- $4,587
Year Built
- Built in 1995
Lot Details
- 0.89 Acre Lot
- Mature Trees
Home Design
- Slab Foundation
Interior Spaces
- 2,080 Sq Ft Home
- Property has 2 Levels
- Ceiling Fan
- 1 Fireplace
Kitchen
- Eat-In Kitchen
- Gas Cooktop
- Stove
Flooring
- Carpet
- Linoleum
Bedrooms and Bathrooms
- 5 Bedrooms
- 2 Full Bathrooms
Laundry
- Laundry in Garage
- Washer Hookup
Parking
- 2 Car Detached Garage
- Garage Apartment
- Garage Door Opener
Outdoor Features
- Deck
- Covered patio or porch
Additional Homes
- Dwelling with Separate Living Area
Schools
- Bowie Elementary School
- San Marcos High School
Utilities
- Central Heating and Cooling System
- Two Cooling Systems Mounted To A Wall/Window
- Multiple Water Heaters
- Electric Water Heater
- Water Softener is Owned
- Septic System
- Private Sewer
- Phone Available
- Cable TV Available
Community Details
- Glenn Price Subdivision
Listing and Financial Details
- Tax Lot 42-43
- Assessor Parcel Number 1G2480100004200000
Ownership History
Purchase Details
Home Financials for this Owner
Home Financials are based on the most recent Mortgage that was taken out on this home.Purchase Details
Home Financials for this Owner
Home Financials are based on the most recent Mortgage that was taken out on this home.Similar Homes in San Marcos, TX
Home Values in the Area
Average Home Value in this Area
Purchase History
| Date | Type | Sale Price | Title Company |
|---|---|---|---|
| Deed | -- | Capital Title | |
| Vendors Lien | -- | Independence Title |
Mortgage History
| Date | Status | Loan Amount | Loan Type |
|---|---|---|---|
| Open | $355,720 | New Conventional | |
| Previous Owner | $279,000 | New Conventional | |
| Previous Owner | $140,000 | Credit Line Revolving |
Property History
| Date | Event | Price | Change | Sq Ft Price |
|---|---|---|---|---|
| 07/11/2025 07/11/25 | Price Changed | $320,000 | -11.1% | $97 / Sq Ft |
| 05/23/2025 05/23/25 | Price Changed | $360,000 | -10.0% | $109 / Sq Ft |
| 04/14/2025 04/14/25 | For Sale | $400,000 | -11.1% | $122 / Sq Ft |
| 05/24/2022 05/24/22 | Sold | -- | -- | -- |
| 04/25/2022 04/25/22 | Pending | -- | -- | -- |
| 04/21/2022 04/21/22 | For Sale | $449,990 | +45.2% | $137 / Sq Ft |
| 12/10/2021 12/10/21 | Off Market | -- | -- | -- |
| 09/10/2021 09/10/21 | Sold | -- | -- | -- |
| 09/10/2021 09/10/21 | Sold | -- | -- | -- |
| 08/11/2021 08/11/21 | Pending | -- | -- | -- |
| 08/11/2021 08/11/21 | Pending | -- | -- | -- |
| 07/30/2021 07/30/21 | For Sale | $310,000 | 0.0% | $94 / Sq Ft |
| 07/01/2021 07/01/21 | For Sale | $310,000 | -- | $149 / Sq Ft |
Tax History Compared to Growth
Tax History
| Year | Tax Paid | Tax Assessment Tax Assessment Total Assessment is a certain percentage of the fair market value that is determined by local assessors to be the total taxable value of land and additions on the property. | Land | Improvement |
|---|---|---|---|---|
| 2024 | $4,959 | $371,079 | $130,757 | $240,322 |
| 2023 | $4,883 | $370,104 | $96,556 | $273,548 |
| 2022 | $5,310 | $358,167 | $69,231 | $288,936 |
| 2021 | $4,517 | $285,894 | $65,613 | $223,766 |
| 2020 | $4,786 | $281,423 | $58,220 | $223,203 |
| 2019 | $3,438 | $190,940 | $48,460 | $142,480 |
| 2018 | $3,162 | $175,785 | $36,774 | $139,011 |
| 2017 | $606 | $172,539 | $36,196 | $136,343 |
| 2016 | $2,900 | $160,739 | $30,661 | $130,078 |
| 2015 | $2,525 | $152,291 | $30,032 | $122,259 |
| 2014 | $2,399 | $145,275 | $28,494 | $116,781 |
Agents Affiliated with this Home
-
Jovanny Garcia

Seller's Agent in 2025
Jovanny Garcia
CENTURY 21 Integra
(512) 659-1189
74 Total Sales
-
James Johnson

Seller's Agent in 2022
James Johnson
eXp Realty, LLC
(361) 571-1569
35 Total Sales
-
K
Seller Co-Listing Agent in 2022
Kaeli Tiefel
eXp Realty, LLC
-
Lucia Salinas
L
Seller's Agent in 2021
Lucia Salinas
RE/MAX
(210) 367-5950
9 Total Sales
-
Molly Wahrheit

Seller's Agent in 2021
Molly Wahrheit
Realty Advantage
(210) 495-5252
26 Total Sales
-
N
Buyer's Agent in 2021
NON-MEMBER AGENT TEAM
Non Member Office
Map
Source: San Antonio Board of REALTORS®
MLS Number: 1542715
APN: 1G2480-1000-04200-0-00
- 125 Skyline Ridge
- 414 Henk Ln
- 1424 Morris Loop
- 1436 Morris Loop
- 1448 Morris Loop
- 1504 Morris Loop
- 1440 Morris Loop
- 1425 Morris Loop
- 1508 Morris Loop
- 244 Spotted Bass Ln
- 1513 Morris Loop
- 120 Hazel Grove
- 228 Rough Hollow Cove
- 109 Falco Ln
- 237 Dylan Dr
- 249 Calgary Ln
- 129 Werner
- 215 Whipporwill Ln
- 157 Werner Dr
- 101 Calgary Ln
