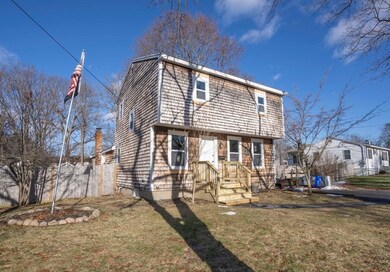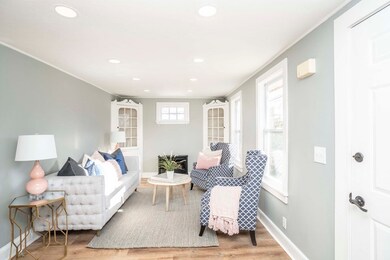
461 W Water St Rockland, MA 02370
Highlights
- Deck
- Stainless Steel Appliances
- Recessed Lighting
- Solid Surface Countertops
- Bathtub with Shower
- Ceiling Fan
About This Home
As of May 2025This beautifully renovated home (2021-2022) is ready for you to move right in! On the first floor, a living room with two built-in corner cabinets and a gas fireplace, an eat-in kitchen with granite countertops, tiled backsplash, stainless steel appliances, and a full bath with shiplap walls. As you walk toward the back of the home, there is a laundry area, a family room, and a convenient first-floor bedroom. Vinyl no maintenance flooring, new vinyl windows, and recessed lights throughout. The Second-floor has 3 bedrooms and a full bathroom. The 3rd bedroom makes for a great home office, nursery, or walk-in closet. Exterior features include a fenced-in yard with a new oversized wood deck, storage shed, and a double driveway. Great location! 2 miles to Abington commuter rail station and 4.5 miles to route 3. Come see this beautiful newly renovated home for yourself!
Home Details
Home Type
- Single Family
Est. Annual Taxes
- $6,652
Year Built
- 1900
Interior Spaces
- Ceiling Fan
- Recessed Lighting
- Light Fixtures
- Dining Area
- Vinyl Flooring
- Exterior Basement Entry
Kitchen
- Stove
- Stainless Steel Appliances
- Solid Surface Countertops
Bedrooms and Bathrooms
- Primary bedroom located on second floor
- Bathtub with Shower
- Separate Shower
Additional Features
- Deck
- 1 Heating Zone
Ownership History
Purchase Details
Home Financials for this Owner
Home Financials are based on the most recent Mortgage that was taken out on this home.Purchase Details
Home Financials for this Owner
Home Financials are based on the most recent Mortgage that was taken out on this home.Purchase Details
Home Financials for this Owner
Home Financials are based on the most recent Mortgage that was taken out on this home.Purchase Details
Similar Homes in Rockland, MA
Home Values in the Area
Average Home Value in this Area
Purchase History
| Date | Type | Sale Price | Title Company |
|---|---|---|---|
| Deed | $580,000 | None Available | |
| Deed | $580,000 | None Available | |
| Not Resolvable | $499,900 | None Available | |
| Not Resolvable | $324,900 | None Available | |
| Deed | $53,000 | -- |
Mortgage History
| Date | Status | Loan Amount | Loan Type |
|---|---|---|---|
| Open | $493,000 | Purchase Money Mortgage | |
| Closed | $493,000 | Purchase Money Mortgage | |
| Previous Owner | $474,905 | Purchase Money Mortgage | |
| Previous Owner | $259,920 | Purchase Money Mortgage | |
| Previous Owner | $6,150 | No Value Available | |
| Previous Owner | $450,000 | No Value Available |
Property History
| Date | Event | Price | Change | Sq Ft Price |
|---|---|---|---|---|
| 05/14/2025 05/14/25 | Sold | $580,000 | +3.6% | $416 / Sq Ft |
| 03/21/2025 03/21/25 | Pending | -- | -- | -- |
| 03/18/2025 03/18/25 | For Sale | $559,900 | +12.0% | $402 / Sq Ft |
| 02/28/2022 02/28/22 | Sold | $499,900 | 0.0% | $359 / Sq Ft |
| 01/27/2022 01/27/22 | Pending | -- | -- | -- |
| 01/22/2022 01/22/22 | For Sale | -- | -- | -- |
| 01/16/2022 01/16/22 | Pending | -- | -- | -- |
| 01/13/2022 01/13/22 | For Sale | $499,900 | +53.9% | $359 / Sq Ft |
| 11/02/2021 11/02/21 | Sold | $324,900 | -11.0% | $233 / Sq Ft |
| 09/05/2021 09/05/21 | Pending | -- | -- | -- |
| 07/29/2021 07/29/21 | For Sale | $364,900 | 0.0% | $262 / Sq Ft |
| 07/17/2021 07/17/21 | Pending | -- | -- | -- |
| 07/14/2021 07/14/21 | Price Changed | $364,900 | 0.0% | $262 / Sq Ft |
| 07/14/2021 07/14/21 | For Sale | $364,900 | -3.9% | $262 / Sq Ft |
| 07/10/2021 07/10/21 | Pending | -- | -- | -- |
| 06/24/2021 06/24/21 | For Sale | $379,900 | -- | $273 / Sq Ft |
Tax History Compared to Growth
Tax History
| Year | Tax Paid | Tax Assessment Tax Assessment Total Assessment is a certain percentage of the fair market value that is determined by local assessors to be the total taxable value of land and additions on the property. | Land | Improvement |
|---|---|---|---|---|
| 2025 | $6,652 | $486,600 | $213,900 | $272,700 |
| 2024 | $6,458 | $459,300 | $201,700 | $257,600 |
| 2023 | $6,269 | $411,900 | $175,300 | $236,600 |
| 2022 | $5,365 | $320,300 | $152,400 | $167,900 |
| 2021 | $5,174 | $299,400 | $138,600 | $160,800 |
| 2020 | $4,991 | $285,200 | $132,000 | $153,200 |
| 2019 | $4,906 | $273,800 | $125,700 | $148,100 |
| 2018 | $4,622 | $253,700 | $125,700 | $128,000 |
| 2017 | $4,476 | $242,200 | $125,700 | $116,500 |
| 2016 | $4,308 | $233,000 | $120,900 | $112,100 |
| 2015 | $4,116 | $216,300 | $113,000 | $103,300 |
| 2014 | $3,873 | $211,200 | $110,800 | $100,400 |
Agents Affiliated with this Home
-
David Manning
D
Seller's Agent in 2025
David Manning
Coldwell Banker Realty - Canton
(914) 755-5398
2 in this area
15 Total Sales
-
Harold Jones
H
Buyer's Agent in 2025
Harold Jones
eXp Realty
(774) 360-9113
1 in this area
2 Total Sales
-
Kristin Buker

Seller's Agent in 2022
Kristin Buker
The Simply Sold Realty Co.
(781) 603-7869
19 in this area
75 Total Sales
-
Danielle Bryan
D
Buyer's Agent in 2022
Danielle Bryan
Coldwell Banker Realty - Duxbury
(832) 457-4734
1 in this area
30 Total Sales
-
Christopher McDonnell

Seller's Agent in 2021
Christopher McDonnell
Keller Williams Realty
(781) 924-5166
2 in this area
15 Total Sales
Map
Source: MLS Property Information Network (MLS PIN)
MLS Number: 72933471
APN: ROCK-000050-000000-000053
- 225 W Water St
- 17 Arthur St
- 47 Centre Ave
- 292 Plymouth St
- 135 Grove St Unit 136
- 135 Grove St Unit 145
- 135 Grove St Unit 120
- 1 Willow Pond Dr
- 50 Pilgrim St
- 103 Grove St Unit 341
- 103 Grove St Unit 330
- 103 Grove St Unit 346
- 10-12 Spring St
- 84 Willow Pond Dr
- 114 W Water St
- 768 Plymouth St
- 24 Union St Unit D
- 5 Florence St
- 925 Washington St
- 40 Florence St






