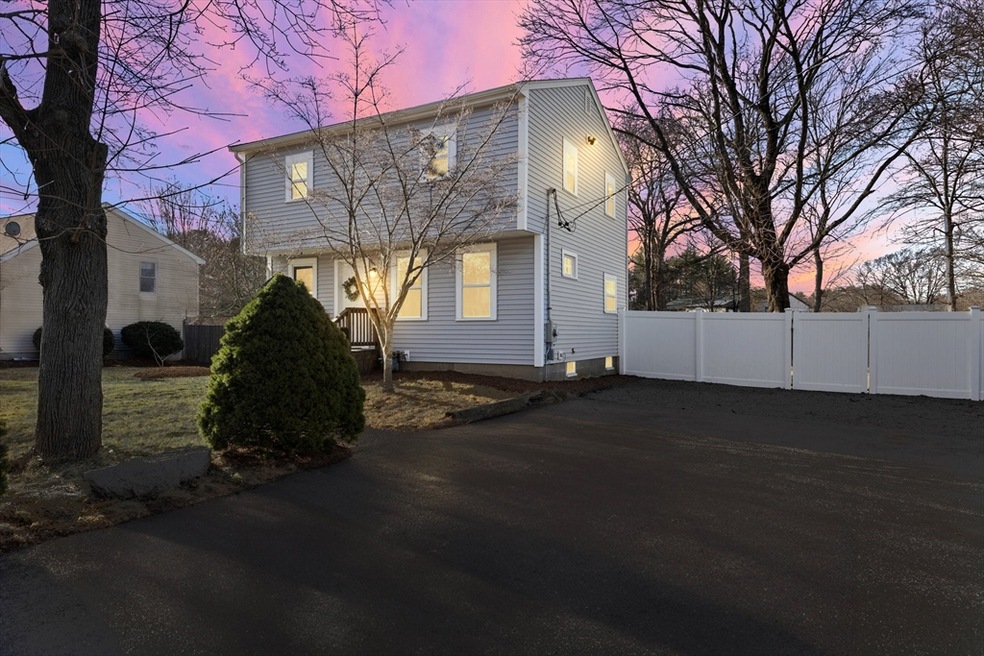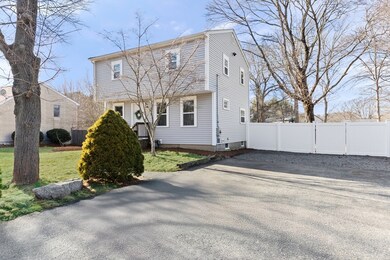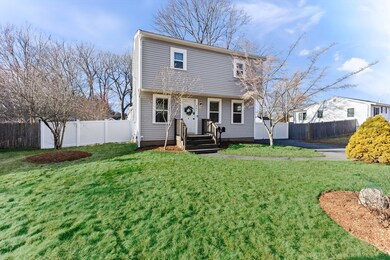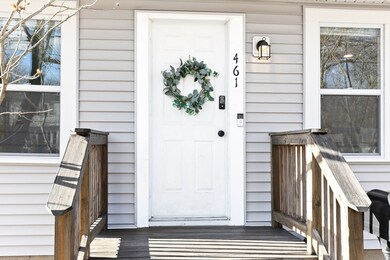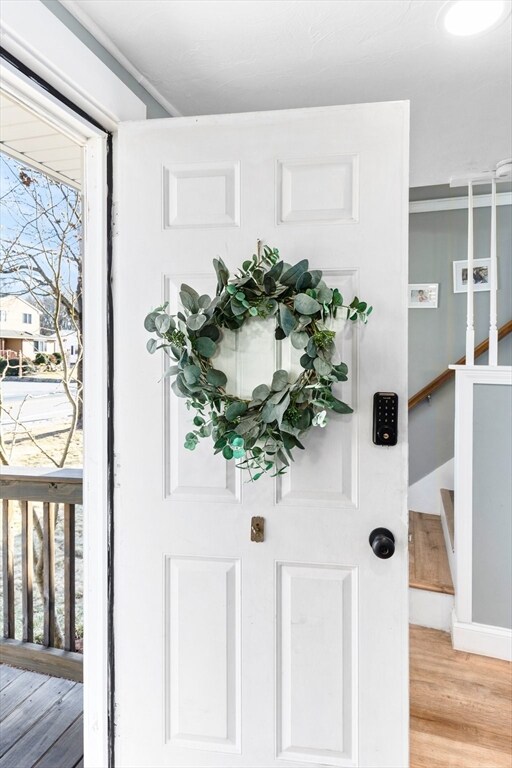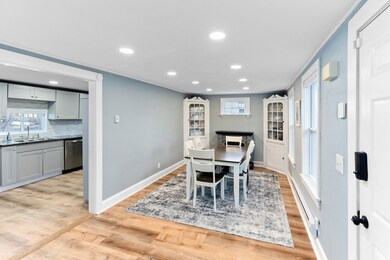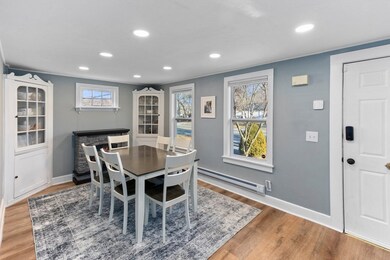
461 W Water St Rockland, MA 02370
Highlights
- Golf Course Community
- Colonial Architecture
- Property is near public transit
- Medical Services
- Deck
- No HOA
About This Home
As of May 2025OH CANCELLED- OFFER ACCEPTED PENDING P&S. When you walk into the house you will be greeted by a dining room that is ready your holiday parties! You will also find a renovated kitchen with stainless steel appliances & a beautiful full bath with plenty of storage. As you continue through the 1st floor you will be greeted by a tucked away laundry room followed by a living room and a 1st floor bedroom. Going upstairs there are 3bedrooms & a full bath. The 3rd bedroom could be a great home office or nursery as well! Going outside there is a large deck that is ready for your summer cookouts. There is also a fully fenced-in yard (Fence 2023), shed & firepit. Entertaining back yard that was graded and hydro seeded in2022. In the front of the house enjoy the large driveway that has plenty of off-street spots for all your vehicles. House upgrades also include Roof(2022) Siding(2022) new gutters with leaf filters(2022) Hot water tank(2024) baseboard heat(25
Home Details
Home Type
- Single Family
Est. Annual Taxes
- $6,458
Year Built
- Built in 1900
Lot Details
- 9,464 Sq Ft Lot
- Fenced Yard
- Fenced
- Level Lot
Home Design
- Colonial Architecture
- Block Foundation
- Frame Construction
- Spray Foam Insulation
- Shingle Roof
- Concrete Perimeter Foundation
Interior Spaces
- 1,393 Sq Ft Home
- Vinyl Flooring
Kitchen
- Range<<rangeHoodToken>>
- Dishwasher
Bedrooms and Bathrooms
- 4 Bedrooms
- 2 Full Bathrooms
Laundry
- Dryer
- Washer
Basement
- Walk-Out Basement
- Partial Basement
- Sump Pump
- Crawl Space
Parking
- 6 Car Parking Spaces
- Off-Street Parking
Outdoor Features
- Bulkhead
- Deck
- Outdoor Storage
- Rain Gutters
Location
- Property is near public transit
Utilities
- Window Unit Cooling System
- Electric Baseboard Heater
- 200+ Amp Service
- Gas Water Heater
Listing and Financial Details
- Assessor Parcel Number M:50 B:0 L:53,1158047
Community Details
Recreation
- Golf Course Community
Additional Features
- No Home Owners Association
- Medical Services
Ownership History
Purchase Details
Home Financials for this Owner
Home Financials are based on the most recent Mortgage that was taken out on this home.Purchase Details
Home Financials for this Owner
Home Financials are based on the most recent Mortgage that was taken out on this home.Purchase Details
Home Financials for this Owner
Home Financials are based on the most recent Mortgage that was taken out on this home.Purchase Details
Similar Homes in Rockland, MA
Home Values in the Area
Average Home Value in this Area
Purchase History
| Date | Type | Sale Price | Title Company |
|---|---|---|---|
| Deed | $580,000 | None Available | |
| Deed | $580,000 | None Available | |
| Not Resolvable | $499,900 | None Available | |
| Not Resolvable | $324,900 | None Available | |
| Deed | $53,000 | -- |
Mortgage History
| Date | Status | Loan Amount | Loan Type |
|---|---|---|---|
| Open | $493,000 | Purchase Money Mortgage | |
| Closed | $493,000 | Purchase Money Mortgage | |
| Previous Owner | $474,905 | Purchase Money Mortgage | |
| Previous Owner | $259,920 | Purchase Money Mortgage | |
| Previous Owner | $6,150 | No Value Available | |
| Previous Owner | $450,000 | No Value Available |
Property History
| Date | Event | Price | Change | Sq Ft Price |
|---|---|---|---|---|
| 05/14/2025 05/14/25 | Sold | $580,000 | +3.6% | $416 / Sq Ft |
| 03/21/2025 03/21/25 | Pending | -- | -- | -- |
| 03/18/2025 03/18/25 | For Sale | $559,900 | +12.0% | $402 / Sq Ft |
| 02/28/2022 02/28/22 | Sold | $499,900 | 0.0% | $359 / Sq Ft |
| 01/27/2022 01/27/22 | Pending | -- | -- | -- |
| 01/22/2022 01/22/22 | For Sale | -- | -- | -- |
| 01/16/2022 01/16/22 | Pending | -- | -- | -- |
| 01/13/2022 01/13/22 | For Sale | $499,900 | +53.9% | $359 / Sq Ft |
| 11/02/2021 11/02/21 | Sold | $324,900 | -11.0% | $233 / Sq Ft |
| 09/05/2021 09/05/21 | Pending | -- | -- | -- |
| 07/29/2021 07/29/21 | For Sale | $364,900 | 0.0% | $262 / Sq Ft |
| 07/17/2021 07/17/21 | Pending | -- | -- | -- |
| 07/14/2021 07/14/21 | Price Changed | $364,900 | 0.0% | $262 / Sq Ft |
| 07/14/2021 07/14/21 | For Sale | $364,900 | -3.9% | $262 / Sq Ft |
| 07/10/2021 07/10/21 | Pending | -- | -- | -- |
| 06/24/2021 06/24/21 | For Sale | $379,900 | -- | $273 / Sq Ft |
Tax History Compared to Growth
Tax History
| Year | Tax Paid | Tax Assessment Tax Assessment Total Assessment is a certain percentage of the fair market value that is determined by local assessors to be the total taxable value of land and additions on the property. | Land | Improvement |
|---|---|---|---|---|
| 2025 | $6,652 | $486,600 | $213,900 | $272,700 |
| 2024 | $6,458 | $459,300 | $201,700 | $257,600 |
| 2023 | $6,269 | $411,900 | $175,300 | $236,600 |
| 2022 | $5,365 | $320,300 | $152,400 | $167,900 |
| 2021 | $5,174 | $299,400 | $138,600 | $160,800 |
| 2020 | $4,991 | $285,200 | $132,000 | $153,200 |
| 2019 | $4,906 | $273,800 | $125,700 | $148,100 |
| 2018 | $4,622 | $253,700 | $125,700 | $128,000 |
| 2017 | $4,476 | $242,200 | $125,700 | $116,500 |
| 2016 | $4,308 | $233,000 | $120,900 | $112,100 |
| 2015 | $4,116 | $216,300 | $113,000 | $103,300 |
| 2014 | $3,873 | $211,200 | $110,800 | $100,400 |
Agents Affiliated with this Home
-
David Manning
D
Seller's Agent in 2025
David Manning
Coldwell Banker Realty - Canton
(914) 755-5398
2 in this area
15 Total Sales
-
Harold Jones
H
Buyer's Agent in 2025
Harold Jones
eXp Realty
(774) 360-9113
1 in this area
2 Total Sales
-
Kristin Buker

Seller's Agent in 2022
Kristin Buker
The Simply Sold Realty Co.
(781) 603-7869
19 in this area
75 Total Sales
-
Danielle Bryan
D
Buyer's Agent in 2022
Danielle Bryan
Coldwell Banker Realty - Duxbury
(832) 457-4734
1 in this area
30 Total Sales
-
Christopher McDonnell

Seller's Agent in 2021
Christopher McDonnell
Keller Williams Realty
(781) 924-5166
2 in this area
15 Total Sales
Map
Source: MLS Property Information Network (MLS PIN)
MLS Number: 73346642
APN: ROCK-000050-000000-000053
- 482 W Water St
- 225 W Water St
- 17 Arthur St
- 47 Centre Ave
- 292 Plymouth St
- 135 Grove St Unit 136
- 135 Grove St Unit 145
- 135 Grove St Unit 120
- 1 Willow Pond Dr
- 103 Grove St Unit 341
- 103 Grove St Unit 330
- 103 Grove St Unit 346
- 10-12 Spring St
- 84 Willow Pond Dr
- 114 W Water St
- 768 Plymouth St
- 24 Union St Unit D
- 5 Florence St
- 925 Washington St
- 40 Florence St
