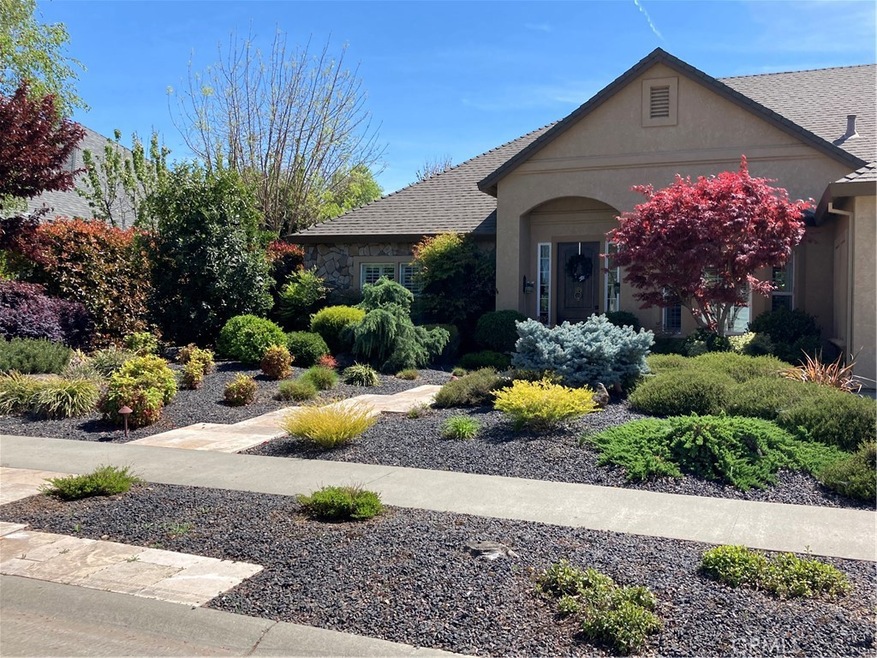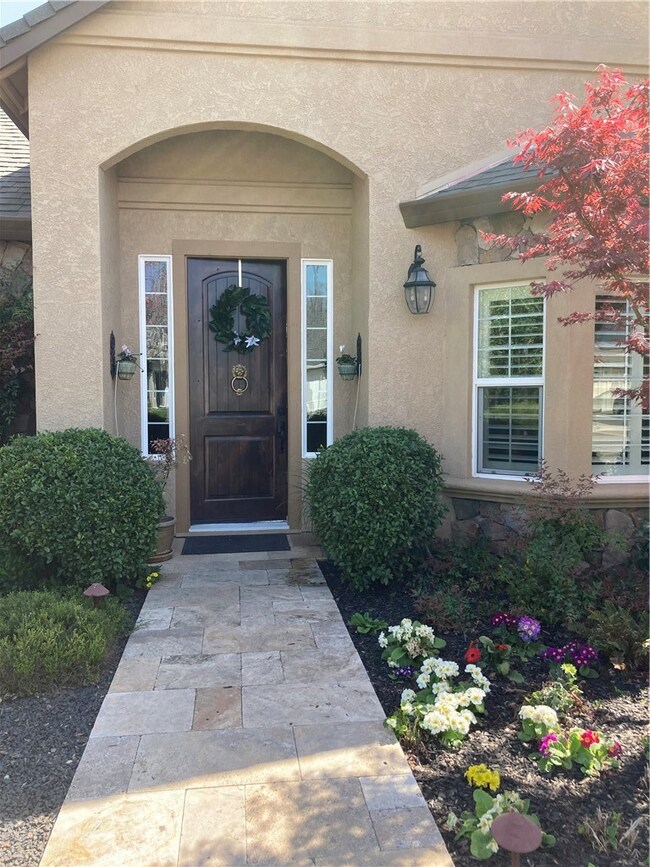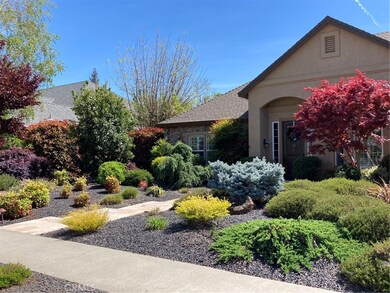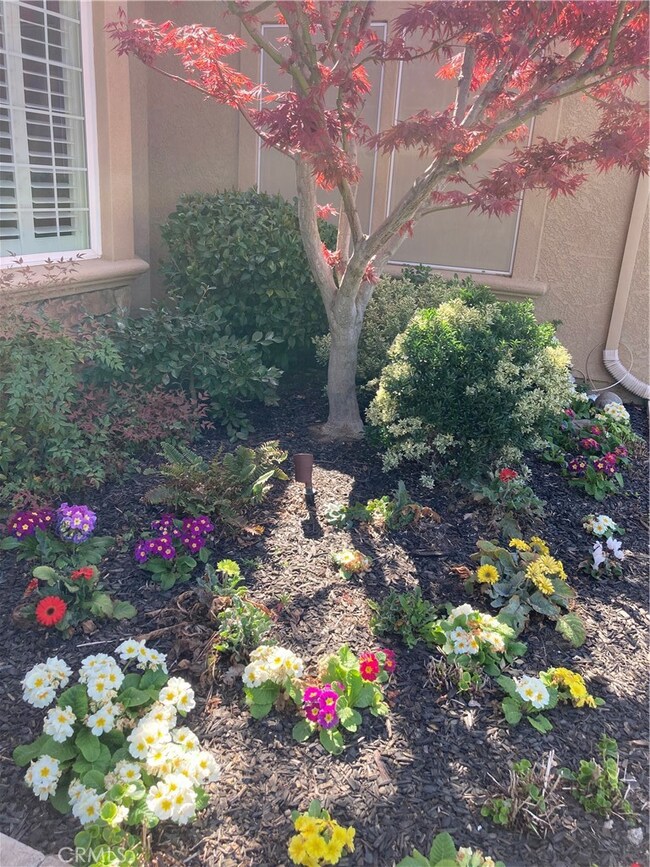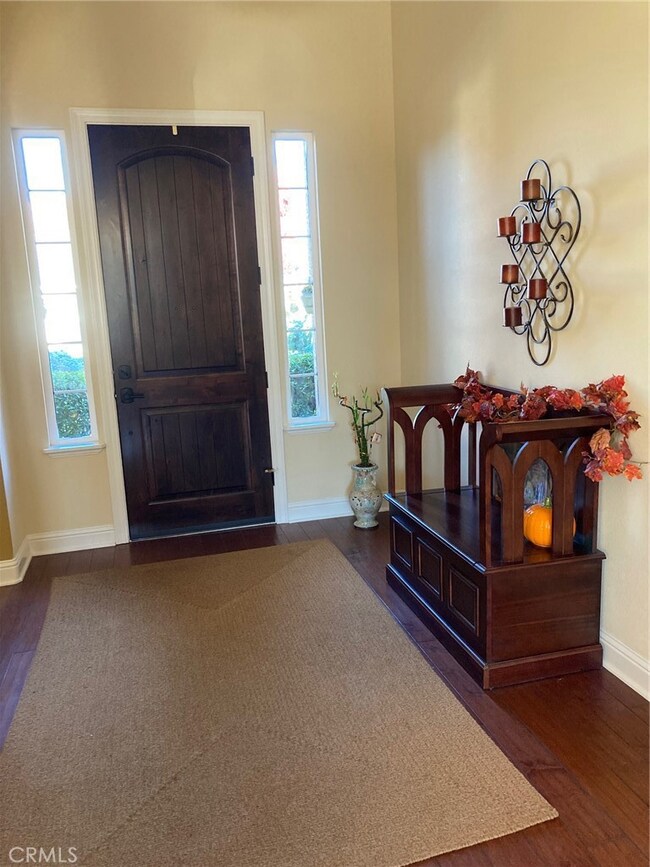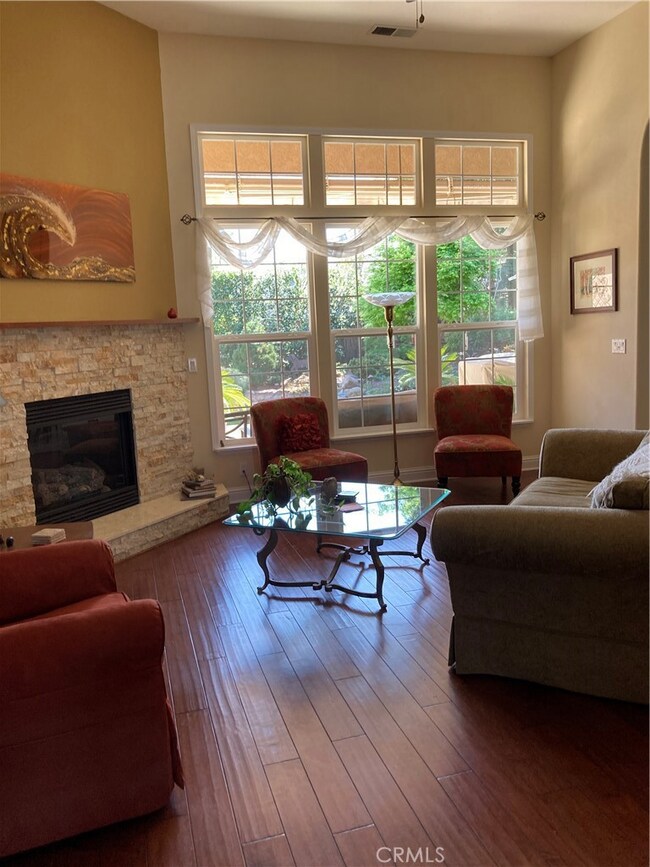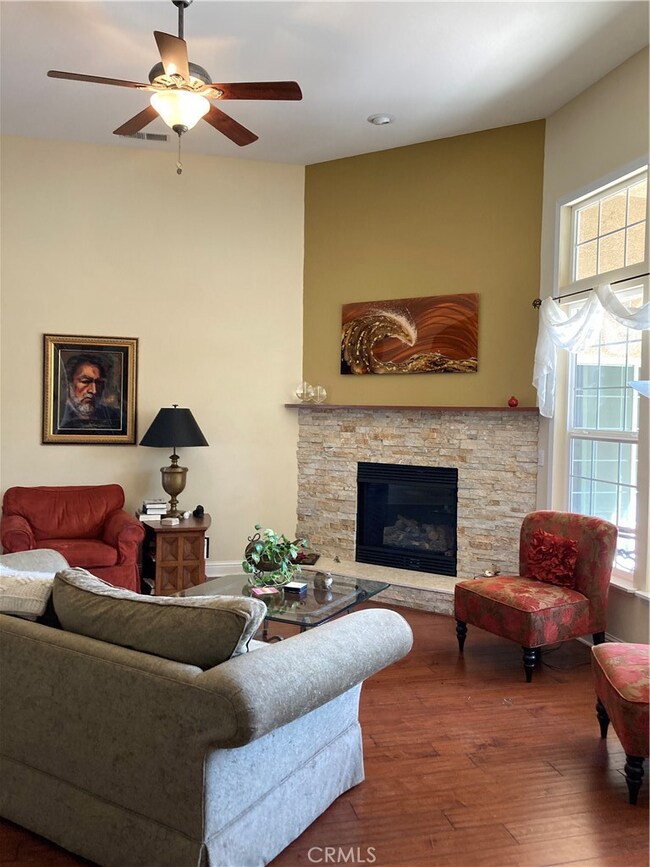
461 Weymouth Way Chico, CA 95973
Northwest Chico NeighborhoodEstimated Value: $802,786 - $1,112,000
Highlights
- In Ground Pool
- Primary Bedroom Suite
- Heated Floor in Bathroom
- Shasta Elementary School Rated A-
- View of Trees or Woods
- Open Floorplan
About This Home
As of January 2022Located towards the end of the cul de sac, this contemporary 4 bedroom/3 bath home in Willoughby Glen sits on nearly 1/4 acre. It is conveniently located near the freeway, parks and shopping. There is an easy-care front yard, landscaped by Hanson & Hanson, and the backyard boasts an exercise pool (or fish pond) and soothing, recirculating creek and mature trees. Home was painted with elastamaric paint in 2019. One year home warranty included. Pest and home inspections on file. Roof was replaced in 2013.
Stepping through the knotty alder front door, you are greeted by warm wood flooring and view to the private backyard. The wood flooring continues into the spacious dining and living rooms. Plantation shutters grace the dining room and office. The custom fireplace with raised hearth is the focal point of the living room. Continuing to the kitchen and family room are the breakfast nook and built-in desk with extra cabinets and drawers.
The kitchen has warm cherry cabinets with pullout drawers and lazy susan, Advantium microwave oven and granite counters. Both the pantry and the laundry rooms were upgraded with pocket doors to provide more usable space. A built-in ironing board and wine refrigerator enhance the laundry.
The private master bedroom has a slider to the large patio and Hot Springs spa (as is). The bath includes a jetted tub and separate shower, as well as a "warm floor". One of the vanities was stepped down to provide a makeup vanity. A large walk-in closet completes the master suite.
Once in the backyard, you will experience the serenity of the bubbling recirculating creek and large travertine patio with fan, outdoor speakers and Sunsetter remote-controlled awning.
In addition to the above amenities, there is leased solar, a "quiet cool" whole house fan, recirculating hot water and a water softener. The garage has pull-down attic access and abundant storage cabinets included. Polish your putting skills on the artificial backyard turf!
Last Agent to Sell the Property
Century 21 Select Real Estate, Inc. License #00950289 Listed on: 11/23/2021

Home Details
Home Type
- Single Family
Est. Annual Taxes
- $9,490
Year Built
- Built in 2005 | Remodeled
Lot Details
- 10,454 Sq Ft Lot
- Cul-De-Sac
- Wood Fence
- Fence is in good condition
- Level Lot
- Drip System Landscaping
- Front and Back Yard Sprinklers
- Private Yard
- Back Yard
- Density is 2-5 Units/Acre
Parking
- 3 Car Attached Garage
- Parking Available
- Front Facing Garage
- Two Garage Doors
- Garage Door Opener
- Driveway
Property Views
- Woods
- Pool
- Neighborhood
Home Design
- Modern Architecture
- Turnkey
- Composition Roof
- Stucco
Interior Spaces
- 2,723 Sq Ft Home
- 1-Story Property
- Open Floorplan
- Wired For Sound
- Ceiling Fan
- Raised Hearth
- Fireplace Features Blower Fan
- Gas Fireplace
- Double Pane Windows
- Awning
- Plantation Shutters
- Window Screens
- Sliding Doors
- Formal Entry
- Family Room Off Kitchen
- Living Room with Fireplace
- Dining Room
- Attic Fan
Kitchen
- Breakfast Area or Nook
- Open to Family Room
- Walk-In Pantry
- Electric Oven
- Self-Cleaning Oven
- Gas Cooktop
- Water Line To Refrigerator
- Dishwasher
- Kitchen Island
- Granite Countertops
- Disposal
Flooring
- Wood
- Carpet
- Tile
Bedrooms and Bathrooms
- 4 Main Level Bedrooms
- Primary Bedroom Suite
- Walk-In Closet
- Heated Floor in Bathroom
- Tile Bathroom Countertop
- Makeup or Vanity Space
- Dual Sinks
- Dual Vanity Sinks in Primary Bathroom
- Private Water Closet
- Low Flow Toliet
- Hydromassage or Jetted Bathtub
- Bathtub with Shower
- Separate Shower
- Low Flow Shower
- Exhaust Fan In Bathroom
- Linen Closet In Bathroom
- Closet In Bathroom
Laundry
- Laundry Room
- 220 Volts In Laundry
- Washer and Gas Dryer Hookup
Home Security
- Carbon Monoxide Detectors
- Fire and Smoke Detector
Pool
- In Ground Pool
- Exercise
- Heated Spa
- Gunite Pool
- Waterfall Pool Feature
Outdoor Features
- Patio
- Exterior Lighting
- Rain Gutters
Location
- Property is near a park
- Suburban Location
Utilities
- Whole House Fan
- Zoned Heating and Cooling System
- Radiant Heating System
- Vented Exhaust Fan
- Underground Utilities
- Natural Gas Connected
- Hot Water Circulator
- Gas Water Heater
- Water Softener
- Cable TV Available
Community Details
- No Home Owners Association
- Built by Ritchie
Listing and Financial Details
- Assessor Parcel Number 006750037000
Ownership History
Purchase Details
Home Financials for this Owner
Home Financials are based on the most recent Mortgage that was taken out on this home.Purchase Details
Home Financials for this Owner
Home Financials are based on the most recent Mortgage that was taken out on this home.Purchase Details
Home Financials for this Owner
Home Financials are based on the most recent Mortgage that was taken out on this home.Purchase Details
Purchase Details
Home Financials for this Owner
Home Financials are based on the most recent Mortgage that was taken out on this home.Purchase Details
Similar Homes in Chico, CA
Home Values in the Area
Average Home Value in this Area
Purchase History
| Date | Buyer | Sale Price | Title Company |
|---|---|---|---|
| Callihan Michael Eugene | $789,000 | Bidwell Title & Escrow | |
| Dudman William | -- | Solidifi | |
| Dudman William R | -- | None Available | |
| Dudman William R | -- | None Available | |
| The Dudman Living Trust | -- | None Available | |
| Dudman William R | $523,000 | Mid Valley Title & Escrow Co | |
| Dudman William R | -- | -- |
Mortgage History
| Date | Status | Borrower | Loan Amount |
|---|---|---|---|
| Open | Callihan Michael Eugene | $631,200 | |
| Previous Owner | Dudman William | $249,000 | |
| Previous Owner | Dudman William R | $150,000 | |
| Previous Owner | Dudman William R | $201,750 | |
| Previous Owner | Dudman William R | $100,000 | |
| Previous Owner | Dudman William R | $209,540 | |
| Previous Owner | Dudman William R | $223,000 |
Property History
| Date | Event | Price | Change | Sq Ft Price |
|---|---|---|---|---|
| 01/19/2022 01/19/22 | Sold | $789,000 | +1.3% | $290 / Sq Ft |
| 11/24/2021 11/24/21 | Pending | -- | -- | -- |
| 11/23/2021 11/23/21 | For Sale | $779,000 | -- | $286 / Sq Ft |
Tax History Compared to Growth
Tax History
| Year | Tax Paid | Tax Assessment Tax Assessment Total Assessment is a certain percentage of the fair market value that is determined by local assessors to be the total taxable value of land and additions on the property. | Land | Improvement |
|---|---|---|---|---|
| 2024 | $9,490 | $820,875 | $208,080 | $612,795 |
| 2023 | $9,340 | $804,780 | $204,000 | $600,780 |
| 2022 | $3,477 | $429,486 | $139,201 | $290,285 |
| 2021 | $3,426 | $421,066 | $136,472 | $284,594 |
| 2020 | $3,463 | $416,749 | $135,073 | $281,676 |
| 2019 | $3,361 | $408,578 | $132,425 | $276,153 |
| 2018 | $3,295 | $400,568 | $129,829 | $270,739 |
| 2017 | $3,266 | $392,715 | $127,284 | $265,431 |
| 2016 | $2,979 | $385,016 | $124,789 | $260,227 |
| 2015 | $3,006 | $379,234 | $122,915 | $256,319 |
| 2014 | $2,938 | $371,807 | $120,508 | $251,299 |
Agents Affiliated with this Home
-
Doug Love

Seller's Agent in 2022
Doug Love
Century 21 Select Real Estate, Inc.
(530) 680-0817
1 in this area
2 Total Sales
-
Alisha Simpkins

Buyer's Agent in 2022
Alisha Simpkins
Keller Williams Realty Chico Area
(530) 354-4244
8 in this area
314 Total Sales
Map
Source: California Regional Multiple Listing Service (CRMLS)
MLS Number: SN21244982
APN: 006-750-037-000
- 630 Brush Creek Ln
- 3297 Rogue River Dr
- 3293 Rogue River Dr
- 3274 Tinker Creek Way
- 3445 Chamberlain Run
- 3460 Rogue River Dr
- 3500 Rogue River Dr
- 7 Abbott Cir
- 3471 Peerless Ln
- 3498 Bamboo Orchard Dr
- 3549 Esplanade Unit 402
- 3549 Esplanade Unit 249
- 3171 Eagle Lake Ct
- 324 Crater Lake Dr
- 267 Camino Sur St
- 3156 Esplanade Unit 254
- 3156 Esplanade Unit 315
- 3156 Esplanade Unit 298
- 156 Greenfield Dr
- 3537 Via Medio
- 461 Weymouth Way
- 455 Weymouth Way
- 467 Weymouth Way
- 478 Windham Way
- 484 Windham Way Unit 55
- 484 Windham Way
- 472 Windham Way
- 490 Windham Way
- 462 Weymouth Way
- 449 Weymouth Way Unit 69
- 449 Weymouth Way
- 468 Weymouth Way
- 456 Weymouth Way
- 464 Windham Way
- 496 Windham Way
- 473 Weymouth Way
- 474 Weymouth Way
- 450 Weymouth Way
- 481 Windham Way Unit 50
- 481 Windham Way
