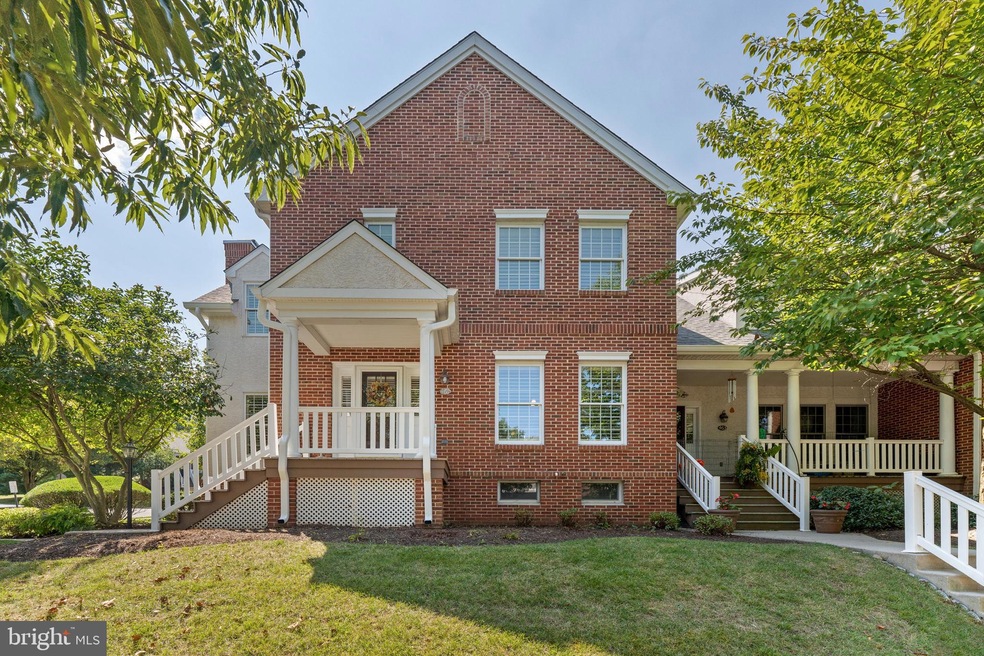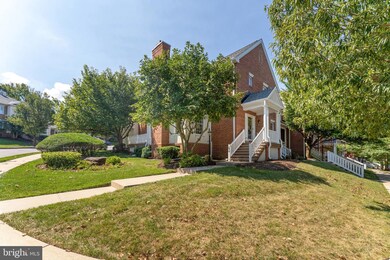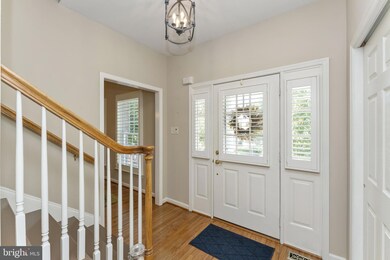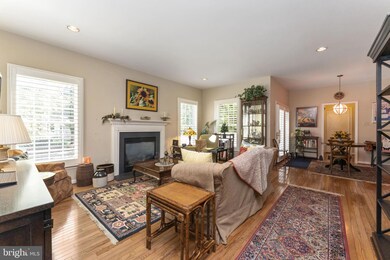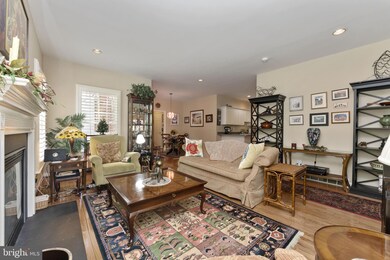
461 Wharton Blvd Unit 461 Exton, PA 19341
Eagleview NeighborhoodHighlights
- Colonial Architecture
- Wood Flooring
- Community Pool
- Shamona Creek Elementary School Rated A
- 1 Fireplace
- 2-minute walk to Guarini Fields
About This Home
As of November 2022Don't miss this opportunity to live in the highly sought after Eagleview community - a mixed use residential development based on a walkable lifestyle with sidewalks, jogging paths and greenways. This wonderful three bedroom two and a half bath townhouse is located on a quiet street, close to the community pool, playgrounds and tennis courts and to the Eagleview Town Center with shops and restaurants, summer concerts and a seasonal farmer market. This home has been meticulously maintained by its current owner. Entering this elegant brick home you are taken by all the hardwood floors and custom window blinds throughout. The living room is large and spacious with recessed lights and a gorgeous gas fireplace that is wide open to the kitchen and breakfast room. The kitchen has beautiful white cabinets small island that seats 2, gas cooking and large pantry. The breakfast room has a large private deck that is great to sit on and enjoy the outside. There is a powder room and entrance to the extra-large garage with plenty of storage racking systems to hang bikes and what not. There is also a large spacious dining room perfect for entertaining and holidays that has hardwood floors and molding around it. The 2nd floor includes a large main bedroom with tray ceiling and fan with large windows, a walk in closet and a luxurious master bath with double sink, tiled shower and large soaking tub. There are two additional bedrooms that one connect to the hall bath. Both bedrooms are very nice size with large closets. The hall bath is very nice and bright with a tub shower combo and tile floor. There is a very convenient upstairs washer and dryer that stays with the home. The basement is wonderfully finished off with built in cabinetry and tile floors and used currently as a craft room and storage space. The home has Gas heat, gas hot water heater a new roof and skylights are brand new! This wonderful community is located in the award winning Downingtown East School District and is minutes from Marsh Creek State Park and the Struble trail, close to Main Street at Exton and is within walking distance of Target and Giant and to the new Iron Hill Brewpub. It's also an easy commute to King of Prussia and Philadelphia via the PA Turnpike, Routes 100, 113, 30 and 202 so don't wait!
Last Agent to Sell the Property
RE/MAX Action Associates License #RS279058 Listed on: 09/14/2022

Townhouse Details
Home Type
- Townhome
Est. Annual Taxes
- $6,835
Year Built
- Built in 2003
Lot Details
- 1,306 Sq Ft Lot
HOA Fees
- $320 Monthly HOA Fees
Parking
- 1 Car Direct Access Garage
- Rear-Facing Garage
- Garage Door Opener
Home Design
- Colonial Architecture
- Brick Exterior Construction
- Architectural Shingle Roof
- Concrete Perimeter Foundation
- Stucco
Interior Spaces
- 2,104 Sq Ft Home
- Property has 2 Levels
- 1 Fireplace
- Basement Fills Entire Space Under The House
Flooring
- Wood
- Carpet
Bedrooms and Bathrooms
- 3 Bedrooms
Utilities
- Forced Air Heating and Cooling System
- Cooling System Utilizes Natural Gas
- Natural Gas Water Heater
Listing and Financial Details
- Tax Lot 0467.4100
- Assessor Parcel Number 33-04 -0467.4100
Community Details
Overview
- $1,000 Capital Contribution Fee
- Association fees include lawn maintenance, snow removal, common area maintenance, exterior building maintenance
- Shew Managment HOA, Phone Number (610) 431-3436
- Claremont Village Subdivision
Recreation
- Tennis Courts
- Baseball Field
- Community Basketball Court
- Community Playground
- Community Pool
Ownership History
Purchase Details
Home Financials for this Owner
Home Financials are based on the most recent Mortgage that was taken out on this home.Similar Homes in the area
Home Values in the Area
Average Home Value in this Area
Purchase History
| Date | Type | Sale Price | Title Company |
|---|---|---|---|
| Deed | $404,000 | None Available |
Mortgage History
| Date | Status | Loan Amount | Loan Type |
|---|---|---|---|
| Previous Owner | $346,400 | Credit Line Revolving | |
| Previous Owner | $105,000 | Stand Alone First |
Property History
| Date | Event | Price | Change | Sq Ft Price |
|---|---|---|---|---|
| 11/30/2022 11/30/22 | Sold | $507,000 | -1.6% | $241 / Sq Ft |
| 09/14/2022 09/14/22 | For Sale | $515,000 | +27.5% | $245 / Sq Ft |
| 08/13/2018 08/13/18 | Sold | $404,000 | -2.6% | $181 / Sq Ft |
| 06/22/2018 06/22/18 | Pending | -- | -- | -- |
| 04/30/2018 04/30/18 | Price Changed | $414,900 | -2.4% | $186 / Sq Ft |
| 04/06/2018 04/06/18 | For Sale | $425,000 | 0.0% | $191 / Sq Ft |
| 04/03/2018 04/03/18 | For Sale | $425,000 | -- | $191 / Sq Ft |
Tax History Compared to Growth
Tax History
| Year | Tax Paid | Tax Assessment Tax Assessment Total Assessment is a certain percentage of the fair market value that is determined by local assessors to be the total taxable value of land and additions on the property. | Land | Improvement |
|---|---|---|---|---|
| 2024 | $7,222 | $210,980 | $41,090 | $169,890 |
| 2023 | $7,011 | $210,980 | $41,090 | $169,890 |
| 2022 | $6,835 | $210,980 | $41,090 | $169,890 |
| 2021 | $6,720 | $210,980 | $41,090 | $169,890 |
| 2020 | $6,682 | $210,980 | $41,090 | $169,890 |
| 2019 | $6,682 | $210,980 | $41,090 | $169,890 |
| 2018 | $6,682 | $210,980 | $41,090 | $169,890 |
| 2017 | $6,682 | $210,980 | $41,090 | $169,890 |
| 2016 | $6,272 | $210,980 | $41,090 | $169,890 |
| 2015 | $6,272 | $210,980 | $41,090 | $169,890 |
| 2014 | $6,272 | $210,980 | $41,090 | $169,890 |
Agents Affiliated with this Home
-
Michael McDaid

Seller's Agent in 2022
Michael McDaid
RE/MAX
(610) 283-2184
2 in this area
74 Total Sales
-
Susan Tuss
S
Buyer's Agent in 2022
Susan Tuss
Premier Property Sales & Rentals
(484) 410-8539
1 in this area
2 Total Sales
-
Dave Ashe

Seller's Agent in 2018
Dave Ashe
Keller Williams Real Estate -Exton
(610) 864-6125
19 in this area
146 Total Sales
Map
Source: Bright MLS
MLS Number: PACT2032602
APN: 33-004-0467.4100
- 562 Wharton Blvd
- 423 Vineyard Ln Unit 6062
- 500 Langford Dr
- 519 Sherbrook Dr
- 571 Gramercy Ln Unit 51
- 1506 Cricket Ln
- 502 Summercroft Dr
- 102 Trowbridge Ln
- 315 Lyndon Dr
- 341 French Cir
- 328 Horseshoe Ln
- 201 Ivystone Dr
- 102 Noble Dr
- 75 Pottstown Pike
- 260 Moore Rd
- 164 Byers Rd
- 509 W Uwchlan Ave
- 204 Hickory Dr
- 503 Santillo Way
- 25 Twin Pines Rd
