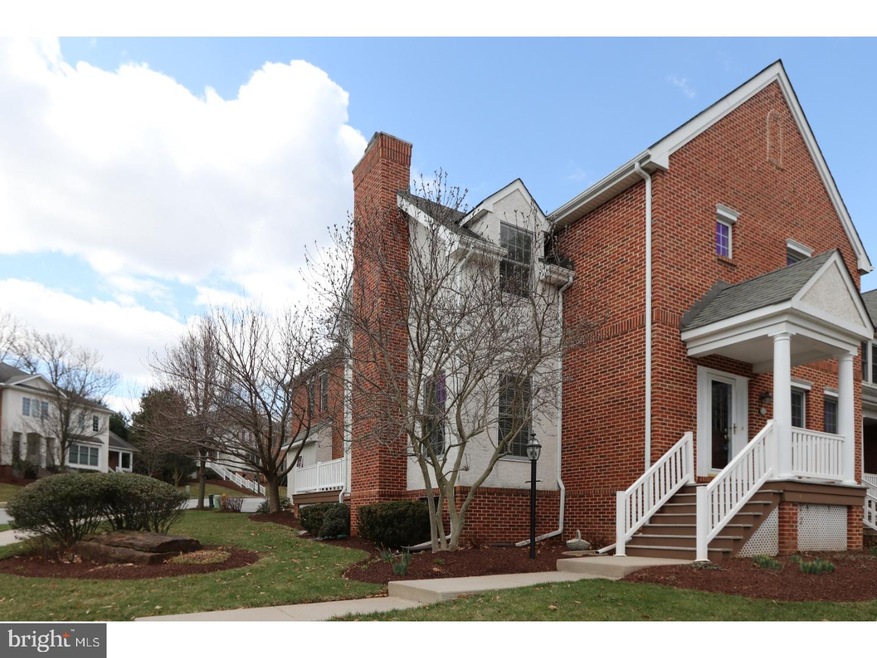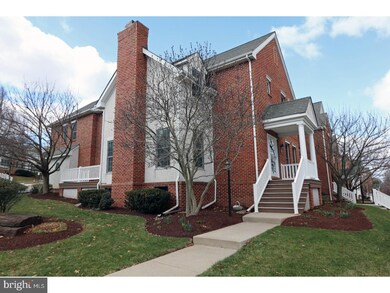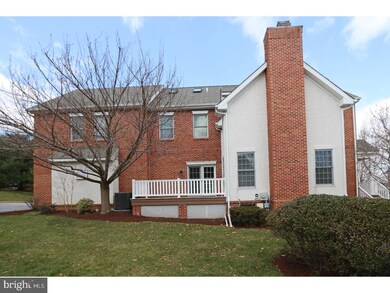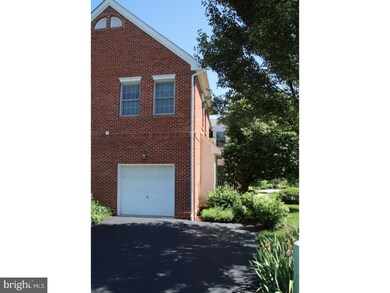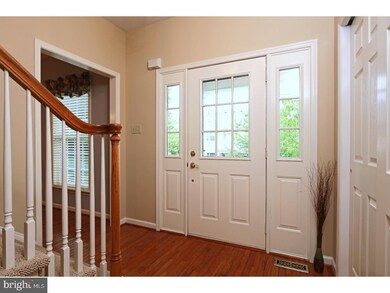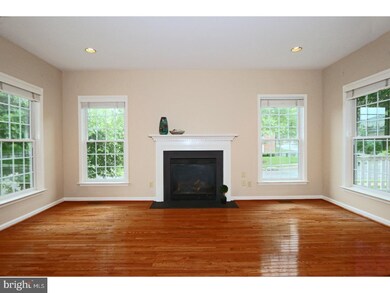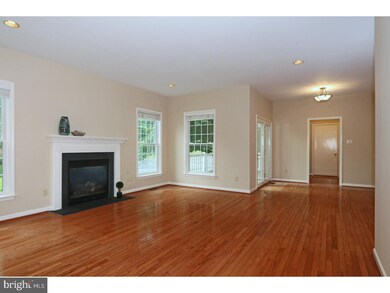
461 Wharton Blvd Unit 461 Exton, PA 19341
Eagleview NeighborhoodHighlights
- Colonial Architecture
- Deck
- Attic
- Shamona Creek Elementary School Rated A
- Wood Flooring
- 2-minute walk to Guarini Fields
About This Home
As of November 2022Wonderful 3 Bedroom, 2.5 Bath end unit Claremont Village Townhouse with attached garage, composite deck and finished basement in ultra-popular Eagleview. First floor features a center hall entry foyer; a modern Kitchen with gas cooking, built-in microwave, dishwasher, refrigerator, pantry closet and breakfast bar; a spacious Great Room for entertaining with gas fireplace, an adjacent space for casual dining and access to spacious Deck, Dining Room and Powder Room with pedestal sink. Second floor features an expansive Master Suite with tray ceiling, skylights, oversized walk-in closet & en-suite tiled Bathroom with soaking tub and shower; two additional spacious Bedrooms; hall ceramic-tiled Bathroom and convenient Laundry with Washer and Dryer. On the lower level, you'll find a spacious recreation room with high hat lighting and built-ins?an ideal Media Room and/or playroom along with plenty of storage. Fresh neutral paint and carpets, high hat lighting, hardwoods throughout first floor, new A/C and a new Hot Water Heater complete this home. Enjoy maintenance-free living and all that Eagleview has to offer? swim club, tennis, walking trails, Town Center Park, fabulous Restaurant Row, Summer Concerts on the Square, Farmers Market and more. Convenient to shopping, transportation, major roadways and corporate centers of Eagleview, Exton, West Chester, Great Valley, Malvern and King of Prussia. Award-winning Downingtown Schools, home of the STEM Academy. Quick settlement is possible.
Last Agent to Sell the Property
Keller Williams Real Estate -Exton License #RM422741 Listed on: 04/03/2018

Townhouse Details
Home Type
- Townhome
Est. Annual Taxes
- $6,682
Year Built
- Built in 2003
Lot Details
- 1,306 Sq Ft Lot
- Front and Side Yard
- Property is in good condition
HOA Fees
- $245 Monthly HOA Fees
Parking
- 1 Car Attached Garage
- Driveway
- On-Street Parking
Home Design
- Colonial Architecture
- Brick Exterior Construction
- Stucco
Interior Spaces
- 2,227 Sq Ft Home
- Property has 2 Levels
- Ceiling height of 9 feet or more
- Ceiling Fan
- Skylights
- Gas Fireplace
- Family Room
- Living Room
- Dining Room
- Basement Fills Entire Space Under The House
- Attic
Kitchen
- Eat-In Kitchen
- Butlers Pantry
- Self-Cleaning Oven
- Built-In Range
- Built-In Microwave
- Dishwasher
- Disposal
Flooring
- Wood
- Wall to Wall Carpet
- Tile or Brick
Bedrooms and Bathrooms
- 3 Bedrooms
- En-Suite Primary Bedroom
- En-Suite Bathroom
- 2.5 Bathrooms
Laundry
- Laundry Room
- Laundry on upper level
Outdoor Features
- Deck
Schools
- Lionville Middle School
- Downingtown High School East Campus
Utilities
- Forced Air Heating and Cooling System
- Heating System Uses Gas
- Natural Gas Water Heater
- Cable TV Available
Listing and Financial Details
- Tax Lot 0467.4100
- Assessor Parcel Number 33-04 -0467.4100
Community Details
Overview
- Association fees include pool(s), common area maintenance, exterior building maintenance, lawn maintenance, snow removal
- $1,000 Other One-Time Fees
- Eagleview Subdivision
Recreation
- Tennis Courts
- Community Pool
Ownership History
Purchase Details
Home Financials for this Owner
Home Financials are based on the most recent Mortgage that was taken out on this home.Similar Homes in the area
Home Values in the Area
Average Home Value in this Area
Purchase History
| Date | Type | Sale Price | Title Company |
|---|---|---|---|
| Deed | $404,000 | None Available |
Mortgage History
| Date | Status | Loan Amount | Loan Type |
|---|---|---|---|
| Previous Owner | $346,400 | Credit Line Revolving | |
| Previous Owner | $105,000 | Stand Alone First |
Property History
| Date | Event | Price | Change | Sq Ft Price |
|---|---|---|---|---|
| 11/30/2022 11/30/22 | Sold | $507,000 | -1.6% | $241 / Sq Ft |
| 09/14/2022 09/14/22 | For Sale | $515,000 | +27.5% | $245 / Sq Ft |
| 08/13/2018 08/13/18 | Sold | $404,000 | -2.6% | $181 / Sq Ft |
| 06/22/2018 06/22/18 | Pending | -- | -- | -- |
| 04/30/2018 04/30/18 | Price Changed | $414,900 | -2.4% | $186 / Sq Ft |
| 04/06/2018 04/06/18 | For Sale | $425,000 | 0.0% | $191 / Sq Ft |
| 04/03/2018 04/03/18 | For Sale | $425,000 | -- | $191 / Sq Ft |
Tax History Compared to Growth
Tax History
| Year | Tax Paid | Tax Assessment Tax Assessment Total Assessment is a certain percentage of the fair market value that is determined by local assessors to be the total taxable value of land and additions on the property. | Land | Improvement |
|---|---|---|---|---|
| 2024 | $7,222 | $210,980 | $41,090 | $169,890 |
| 2023 | $7,011 | $210,980 | $41,090 | $169,890 |
| 2022 | $6,835 | $210,980 | $41,090 | $169,890 |
| 2021 | $6,720 | $210,980 | $41,090 | $169,890 |
| 2020 | $6,682 | $210,980 | $41,090 | $169,890 |
| 2019 | $6,682 | $210,980 | $41,090 | $169,890 |
| 2018 | $6,682 | $210,980 | $41,090 | $169,890 |
| 2017 | $6,682 | $210,980 | $41,090 | $169,890 |
| 2016 | $6,272 | $210,980 | $41,090 | $169,890 |
| 2015 | $6,272 | $210,980 | $41,090 | $169,890 |
| 2014 | $6,272 | $210,980 | $41,090 | $169,890 |
Agents Affiliated with this Home
-
Michael McDaid

Seller's Agent in 2022
Michael McDaid
RE/MAX
(610) 283-2184
2 in this area
74 Total Sales
-
Susan Tuss
S
Buyer's Agent in 2022
Susan Tuss
Premier Property Sales & Rentals
(484) 410-8539
1 in this area
2 Total Sales
-
Dave Ashe

Seller's Agent in 2018
Dave Ashe
Keller Williams Real Estate -Exton
(610) 864-6125
19 in this area
149 Total Sales
Map
Source: Bright MLS
MLS Number: 1000343662
APN: 33-004-0467.4100
- 562 Wharton Blvd
- 500 Langford Dr
- 423 Vineyard Ln Unit 6062
- 519 Sherbrook Dr
- 571 Gramercy Ln Unit 51
- 594 Gramercy Ln Unit 27
- 1506 Cricket Ln
- 502 Summercroft Dr
- 102 Trowbridge Ln
- 315 Lyndon Dr
- 328 Horseshoe Ln
- 304 Bishop Morgan Ct
- 201 Ivystone Dr
- 102 Noble Dr
- 75 Pottstown Pike
- 164 Byers Rd
- 509 W Uwchlan Ave
- 260 Moore Rd
- 503 Santillo Way
- 7 Foxcroft Dr
