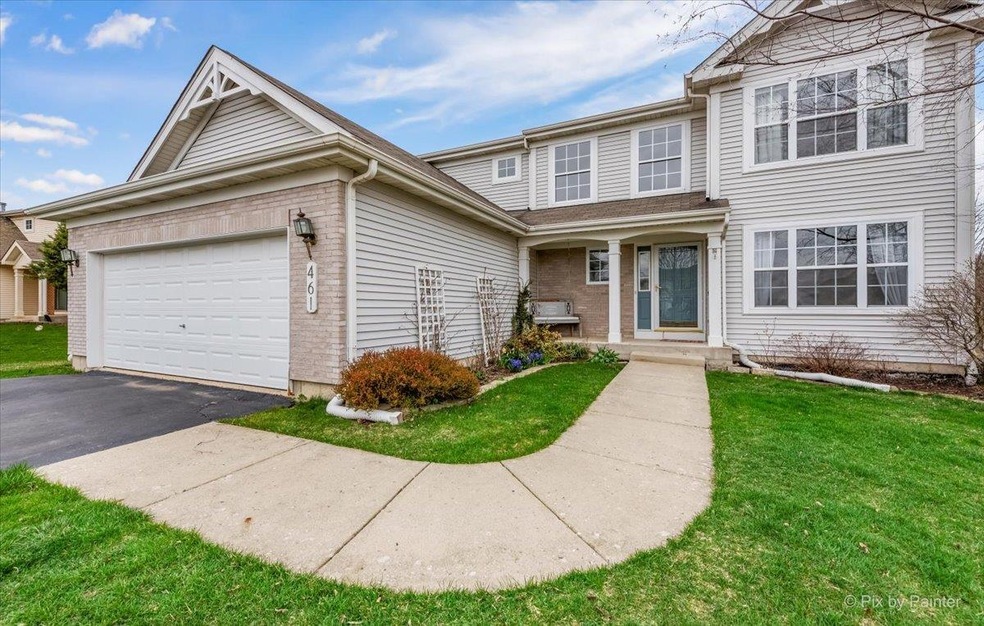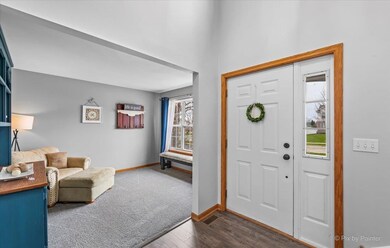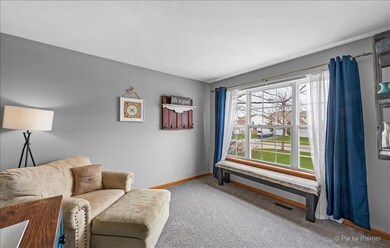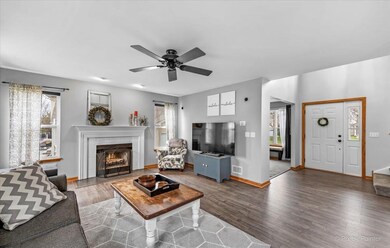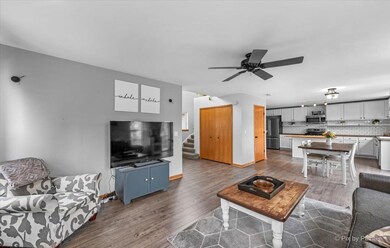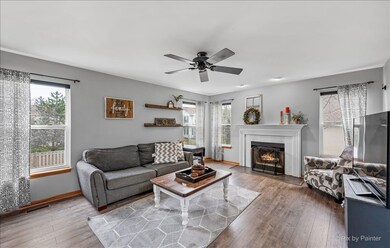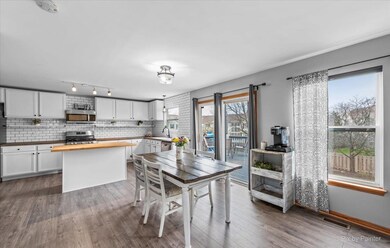
461 Winding Canyon Way Unit 1 Algonquin, IL 60102
Highlights
- Community Lake
- Deck
- Recreation Room
- Algonquin Lakes Elementary School Rated A-
- Property is near a park
- Breakfast Room
About This Home
As of May 2022Beautifully updated Brookfield model with partially finished basement is now available in Algonquin Lakes! This home is situated in a desirable location just minutes from Algonquin Lakes Elementary school, parks, and shopping. GREAT lot with elevated deck overlooking a spacious fenced in yard. Any buyer will appreciate the open floor plan and all the natural light throughout the home. Flex room in the front of the home makes for a great office, play room, or formal living space. The family room offers a tastefully updated fireplace and opens to the spacious kitchen with SS appliances, white cabinets, island, pantry, and TONS of storage and prep space. Primary bedroom features a PRIVATE bath and large walk-in closet! Finished portion of the basement offers so much additional living space, and the unfinished portion provides ample space for all of your storage needs. Roof/gutters 2017, Paint 2020, HWH 2017, Water Softener 2019, SS appliances 2020, Carpet & Laminate Flooring 2021. Truly a wonderful home and in fantastic location!!!
Last Agent to Sell the Property
Keller Williams Inspire License #475181368 Listed on: 04/21/2022

Last Buyer's Agent
Erin Booker
Compass License #475192053
Home Details
Home Type
- Single Family
Est. Annual Taxes
- $6,924
Year Built
- Built in 2001
Lot Details
- 10,197 Sq Ft Lot
- Lot Dimensions are 131x76
- Dog Run
- Paved or Partially Paved Lot
Parking
- 2 Car Attached Garage
- Garage Transmitter
- Garage Door Opener
- Driveway
- Parking Space is Owned
Home Design
- Asphalt Roof
- Vinyl Siding
- Radon Mitigation System
- Concrete Perimeter Foundation
Interior Spaces
- 1,667 Sq Ft Home
- 2-Story Property
- Ceiling Fan
- Wood Burning Fireplace
- Fireplace With Gas Starter
- Family Room with Fireplace
- Living Room
- Breakfast Room
- Recreation Room
- Laminate Flooring
Kitchen
- Range
- Microwave
- Dishwasher
- Disposal
Bedrooms and Bathrooms
- 3 Bedrooms
- 3 Potential Bedrooms
- Walk-In Closet
- Dual Sinks
- Garden Bath
- Separate Shower
Laundry
- Laundry Room
- Dryer
- Washer
Finished Basement
- English Basement
- Basement Fills Entire Space Under The House
- Sump Pump
- Basement Window Egress
Home Security
- Storm Screens
- Carbon Monoxide Detectors
Outdoor Features
- Balcony
- Deck
Location
- Property is near a park
Schools
- Algonquin Lake Elementary School
- Algonquin Middle School
- Dundee-Crown High School
Utilities
- Forced Air Heating and Cooling System
- Humidifier
- Heating System Uses Natural Gas
- 200+ Amp Service
- Water Softener is Owned
Community Details
- Algonquin Lakes Subdivision, Brookfield Floorplan
- Community Lake
Listing and Financial Details
- Homeowner Tax Exemptions
Ownership History
Purchase Details
Home Financials for this Owner
Home Financials are based on the most recent Mortgage that was taken out on this home.Purchase Details
Home Financials for this Owner
Home Financials are based on the most recent Mortgage that was taken out on this home.Purchase Details
Home Financials for this Owner
Home Financials are based on the most recent Mortgage that was taken out on this home.Similar Homes in Algonquin, IL
Home Values in the Area
Average Home Value in this Area
Purchase History
| Date | Type | Sale Price | Title Company |
|---|---|---|---|
| Warranty Deed | $365,000 | Fidelity National Title | |
| Warranty Deed | $253,000 | Starck Title Services Llc | |
| Warranty Deed | $225,000 | Chicago Title Insurance Co |
Mortgage History
| Date | Status | Loan Amount | Loan Type |
|---|---|---|---|
| Previous Owner | $240,350 | New Conventional | |
| Previous Owner | $240,350 | New Conventional | |
| Previous Owner | $83,500 | New Conventional | |
| Previous Owner | $100,000 | Unknown | |
| Previous Owner | $149,300 | Unknown | |
| Previous Owner | $151,600 | Unknown | |
| Previous Owner | $200,000 | No Value Available |
Property History
| Date | Event | Price | Change | Sq Ft Price |
|---|---|---|---|---|
| 05/18/2022 05/18/22 | Sold | $365,000 | +12.3% | $219 / Sq Ft |
| 04/25/2022 04/25/22 | Pending | -- | -- | -- |
| 04/21/2022 04/21/22 | For Sale | $325,000 | +28.5% | $195 / Sq Ft |
| 06/10/2019 06/10/19 | Sold | $253,000 | -2.7% | $152 / Sq Ft |
| 05/10/2019 05/10/19 | Pending | -- | -- | -- |
| 04/23/2019 04/23/19 | For Sale | $259,900 | -- | $156 / Sq Ft |
Tax History Compared to Growth
Tax History
| Year | Tax Paid | Tax Assessment Tax Assessment Total Assessment is a certain percentage of the fair market value that is determined by local assessors to be the total taxable value of land and additions on the property. | Land | Improvement |
|---|---|---|---|---|
| 2024 | $9,188 | $120,849 | $25,730 | $95,119 |
| 2023 | $8,850 | $108,736 | $23,151 | $85,585 |
| 2022 | $7,278 | $93,091 | $23,151 | $69,940 |
| 2021 | $7,062 | $87,896 | $21,859 | $66,037 |
| 2020 | $6,924 | $85,920 | $21,368 | $64,552 |
| 2019 | $6,709 | $81,565 | $20,285 | $61,280 |
| 2018 | $6,619 | $77,786 | $19,883 | $57,903 |
| 2017 | $6,348 | $72,766 | $18,600 | $54,166 |
| 2016 | $6,239 | $67,790 | $18,522 | $49,268 |
| 2015 | -- | $63,522 | $17,356 | $46,166 |
| 2014 | -- | $59,923 | $16,877 | $43,046 |
| 2013 | -- | $61,758 | $17,394 | $44,364 |
Agents Affiliated with this Home
-
Jaclyn John

Seller's Agent in 2022
Jaclyn John
Keller Williams Inspire
(847) 361-4572
157 Total Sales
-
Cassie Marquis

Seller Co-Listing Agent in 2022
Cassie Marquis
Keller Williams Inspire
(847) 529-9732
153 Total Sales
-
E
Buyer's Agent in 2022
Erin Booker
Compass
-
M
Seller's Agent in 2019
Mimi Geiger
Berkshire Hathaway HomeServices Starck Real Estate
-
Katie Marella

Seller Co-Listing Agent in 2019
Katie Marella
Berkshire Hathaway HomeServices Starck Real Estate
(630) 525-0162
10 Total Sales
Map
Source: Midwest Real Estate Data (MRED)
MLS Number: 11381778
APN: 03-02-126-025
- 551 Golden Valley Ln
- 9999 Sandbloom Rd
- 1525 Teri Ln Unit 4
- 2003 Magenta Ln
- 1465 Riverwood Dr
- 910 S Vista Dr
- 1549 Glacier Trail Unit 643
- Lot 4 b Ryan Pkwy
- 2150 E Algonquin Rd
- Lot 16 Manito Trail
- 2117 Limestone Ln Unit 781
- 1659 E Algonquin Rd
- 1782 Cumberland Pkwy
- 2 Cumberland Pkwy
- 815 Silverstone Dr
- 2125 Teton Pkwy
- 1303 Silverstone Dr Unit 1302
- lot 13-17 Pokagon Dr
- 2110 Cumberland Pkwy
- 1913 Cobblestone Dr Unit 423
