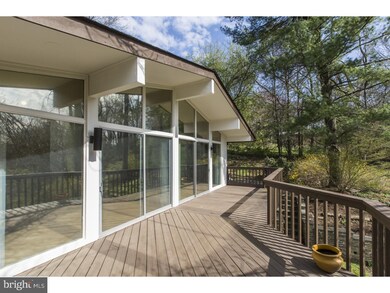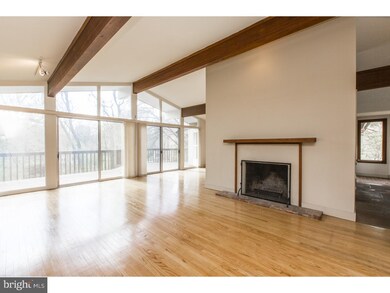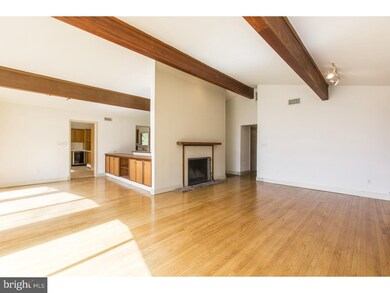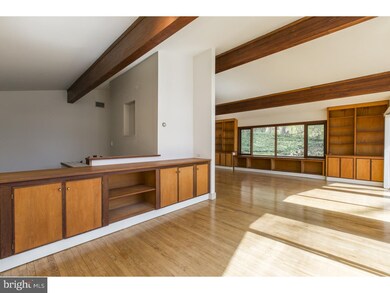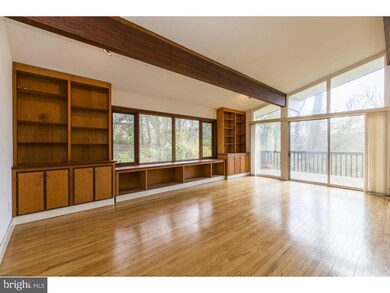
461 Wyldhaven Rd Bryn Mawr, PA 19010
Rosemont NeighborhoodEstimated Value: $803,000 - $1,290,000
Highlights
- 1.06 Acre Lot
- Deck
- Cathedral Ceiling
- Radnor El School Rated A+
- Rambler Architecture
- Wood Flooring
About This Home
As of June 2016A lovely contemporary Ranch home that offers open living space. The living room (with fireplace) and dining room have vaulted ceilings and exposed wood beams, floor to ceiling windows and sliding glass doors all overlooking the rear grounds and the side yard with a waterfall flowing to a small pond. A large spacious kitchen has views of both the front and rear of the property. There are many wood cabinets for storage, a walk in pantry and a center island. The Breakfast area is spacious and filled with sunlight from the Greenhouse style windows. The Master Bedroom is a two room suite separated with French Doors. There is a private Master Bathroom and a large closet with custom built-ins. There are two additional bedrooms and a hall bath. The Lower Level has a finished family room with a fireplace, a half bath and sliding doors to the rear yard. Great location, convenient to Center City and the Philadelphia International Airport. Built in 1954, this Mid-Century Modern home was designed by Donald Scholtz. Great location!
Last Agent to Sell the Property
Duffy Real Estate-Narberth Listed on: 03/30/2016
Home Details
Home Type
- Single Family
Est. Annual Taxes
- $8,467
Year Built
- Built in 1954
Lot Details
- 1.06 Acre Lot
- Lot Dimensions are 404x202
- Sloped Lot
- Property is in good condition
Parking
- 2 Car Attached Garage
- Driveway
Home Design
- Rambler Architecture
- Shingle Roof
- Wood Siding
Interior Spaces
- 2,418 Sq Ft Home
- Property has 1 Level
- Beamed Ceilings
- Cathedral Ceiling
- Skylights
- 2 Fireplaces
- Family Room
- Living Room
- Dining Room
- Laundry on main level
Kitchen
- Eat-In Kitchen
- Butlers Pantry
- Built-In Oven
- Built-In Range
- Dishwasher
- Kitchen Island
Flooring
- Wood
- Tile or Brick
- Vinyl
Bedrooms and Bathrooms
- 3 Bedrooms
- En-Suite Primary Bedroom
- En-Suite Bathroom
Basement
- Partial Basement
- Exterior Basement Entry
Outdoor Features
- Deck
Utilities
- Central Air
- Heating System Uses Gas
- Hot Water Heating System
- Natural Gas Water Heater
Community Details
- No Home Owners Association
- Beaupre Subdivision
Listing and Financial Details
- Tax Lot 051-000
- Assessor Parcel Number 36-07-05271-00
Ownership History
Purchase Details
Home Financials for this Owner
Home Financials are based on the most recent Mortgage that was taken out on this home.Purchase Details
Home Financials for this Owner
Home Financials are based on the most recent Mortgage that was taken out on this home.Similar Homes in Bryn Mawr, PA
Home Values in the Area
Average Home Value in this Area
Purchase History
| Date | Buyer | Sale Price | Title Company |
|---|---|---|---|
| Kelly Karen Spencer | $568,000 | None Available | |
| Robson Edward G | $479,000 | Commonwealth Title |
Mortgage History
| Date | Status | Borrower | Loan Amount |
|---|---|---|---|
| Open | Kelly Karen Spencer | $564,000 | |
| Closed | Kelly Karen Spencer | $87,000 | |
| Closed | Kelly Karen Spencer | $454,400 | |
| Previous Owner | Thornton Arlene C | $300,000 | |
| Previous Owner | Robson Edward G | $250,000 |
Property History
| Date | Event | Price | Change | Sq Ft Price |
|---|---|---|---|---|
| 06/17/2016 06/17/16 | Sold | $568,000 | -1.9% | $235 / Sq Ft |
| 05/02/2016 05/02/16 | Pending | -- | -- | -- |
| 03/30/2016 03/30/16 | For Sale | $579,000 | 0.0% | $239 / Sq Ft |
| 08/15/2014 08/15/14 | Rented | $3,000 | 0.0% | -- |
| 08/07/2014 08/07/14 | Under Contract | -- | -- | -- |
| 07/28/2014 07/28/14 | For Rent | $3,000 | -- | -- |
Tax History Compared to Growth
Tax History
| Year | Tax Paid | Tax Assessment Tax Assessment Total Assessment is a certain percentage of the fair market value that is determined by local assessors to be the total taxable value of land and additions on the property. | Land | Improvement |
|---|---|---|---|---|
| 2024 | $10,412 | $514,970 | $230,910 | $284,060 |
| 2023 | $9,999 | $514,970 | $230,910 | $284,060 |
| 2022 | $9,890 | $514,970 | $230,910 | $284,060 |
| 2021 | $15,886 | $514,970 | $230,910 | $284,060 |
| 2020 | $9,306 | $267,520 | $133,630 | $133,890 |
| 2019 | $9,044 | $267,520 | $133,630 | $133,890 |
| 2018 | $8,866 | $267,520 | $0 | $0 |
| 2017 | $8,681 | $267,520 | $0 | $0 |
| 2016 | $1,468 | $267,520 | $0 | $0 |
| 2015 | $1,498 | $267,520 | $0 | $0 |
| 2014 | $1,468 | $267,520 | $0 | $0 |
Agents Affiliated with this Home
-
Pamela Mawhinney Owsik

Seller's Agent in 2016
Pamela Mawhinney Owsik
Duffy Real Estate-Narberth
(610) 659-7021
3 in this area
58 Total Sales
-
Gwen Janicki

Buyer's Agent in 2016
Gwen Janicki
Compass RE
(610) 207-3995
2 in this area
23 Total Sales
-
Steve Miller

Seller's Agent in 2014
Steve Miller
BHHS Fox & Roach
(610) 715-2319
27 Total Sales
-
Marjorie Miller

Seller Co-Listing Agent in 2014
Marjorie Miller
BHHS Fox & Roach
(610) 745-4909
5 Total Sales
Map
Source: Bright MLS
MLS Number: 1003916379
APN: 36-07-05271-00
- 635 S Ithan Ave
- 414 Barclay Rd
- 747 Conestoga Rd
- 658 Conestoga Rd
- 100 Radnor Ave
- 215 S Spring Mill Rd
- 4 Lockwood Ln
- 913 Drexel Ln
- 7 Lockwood Ln
- 0 16 Lockwood Ln Unit PADE2075590
- 15 Lockwood Ln
- 3 Lockwood Ln
- 200 S Ithan Ave
- 504 Chandler Ln
- 302 Gramont Ln
- 12 Lockwood Ln
- 8 Lockwood Ln
- 390 S Bryn Mawr Ave
- 166 Meredith Ave
- 237 Trianon Ln
- 461 Wyldhaven Rd
- 474 Marlbridge Rd
- 457 Wyldhaven Rd
- 468 Marlbridge Rd
- 462 Wyldhaven Rd
- 472 Wyldhaven Rd
- 478 Marlbridge Rd
- 478 Wyldhaven Rd
- 453 Marlbridge Rd
- 460 Wyldhaven Rd
- 452 Wyldhaven Rd
- 484 Wyldhaven Rd
- 463 Marlbridge Rd
- 469 Marlbridge Rd
- 547 Brandymede Rd
- 453 Wyldhaven Rd
- 539 Brandymede Rd
- 457 Marlbridge Rd
- 448 Wyldhaven Rd
- 475 Marlbridge Rd


