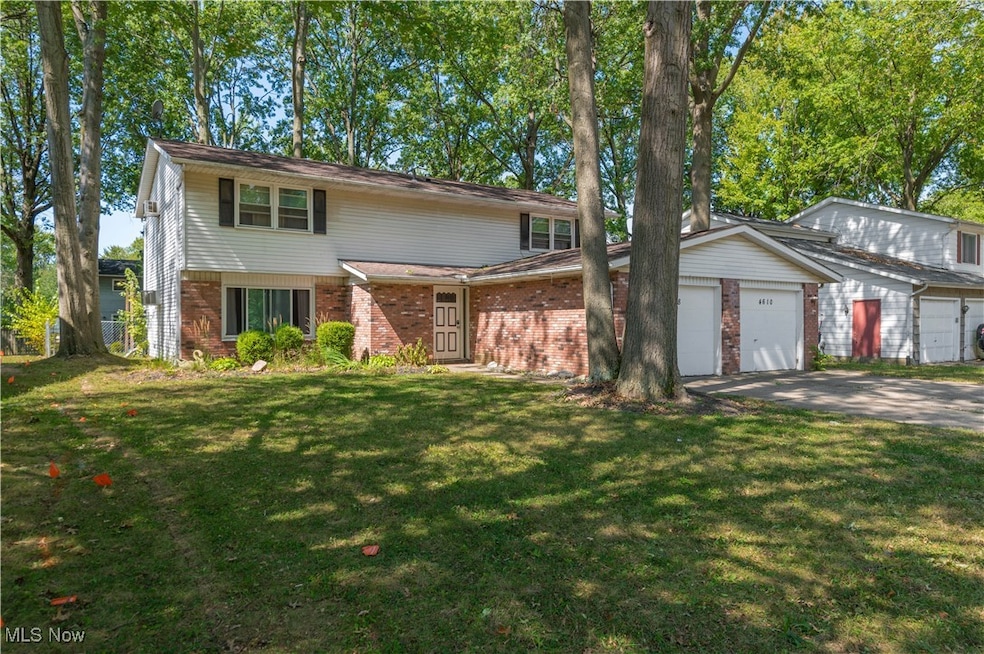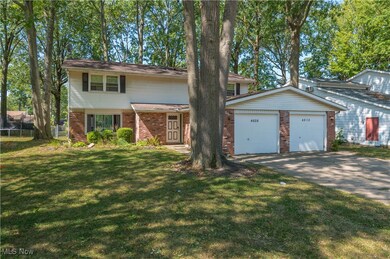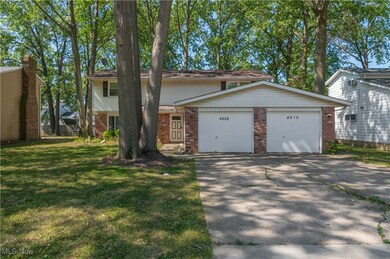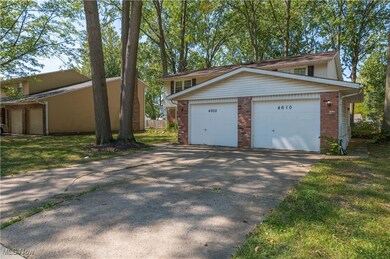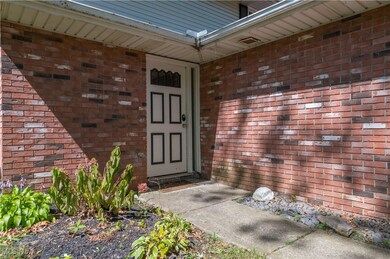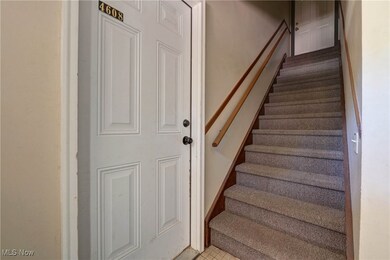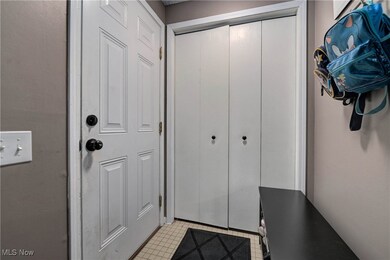4610 Ashland Ave Lorain, OH 44053
Estimated payment $1,377/month
Highlights
- 2 Car Direct Access Garage
- Entrance Foyer
- Heating Available
- Cooling System Mounted In Outer Wall Opening
- East Facing Home
- Back and Front Yard
About This Home
Well-maintained duplex featuring two 2 bed / 1 bath units in a desirable location. Each unit has a private laundry room, open kitchen/dining and a attached garage with added storage area. Overall updates include: roof 2013, hot water tanks 2008 and 2010 (upper unit), vinyl windows 2018 (upper unit) 2021 (lower unit), entry doors 2016 and 2018.
The lower unit has been fully renovated, including new kitchen cabinets, backsplash, fresh interior paint, and a new wall AC unit. This unit also features exclusive access to a spacious private yard with patio?perfect for outdoor living or tenant enjoyment.
The upper unit includes a recently updated bathroom and is in great condition, offering immediate rental potential.
A large shared entry foyer connects to an attached two car garage with generous closet and storage space, ideal for tenants or owner use.
Whether you're an investor seeking a solid income-producing property or a buyer looking to live in one unit while renting the other, this duplex checks all the boxes.
Listing Agent
Keller Williams Greater Metropolitan Brokerage Email: matt@chasegrouprealestate.com, 440-452-2000 License #2013002819 Listed on: 09/10/2025

Co-Listing Agent
Keller Williams Greater Metropolitan Brokerage Email: matt@chasegrouprealestate.com, 440-452-2000 License #2020005820
Property Details
Home Type
- Multi-Family
Est. Annual Taxes
- $2,611
Year Built
- Built in 1977
Lot Details
- 9,583 Sq Ft Lot
- East Facing Home
- Chain Link Fence
- Back and Front Yard
Parking
- 2 Car Direct Access Garage
- Driveway
- Additional Parking
- Assigned Parking
Home Design
- Brick Exterior Construction
- Fiberglass Roof
- Asphalt Roof
- Aluminum Siding
Interior Spaces
- 2-Story Property
- Entrance Foyer
Kitchen
- Range
- Freezer
Bedrooms and Bathrooms
- 4 Bedrooms
- 2 Full Bathrooms
Utilities
- Cooling System Mounted In Outer Wall Opening
- Heating Available
Community Details
- Edgewood Estates #2 Subdivision
Listing and Financial Details
- Assessor Parcel Number 02-02-006-113-014
Map
Home Values in the Area
Average Home Value in this Area
Property History
| Date | Event | Price | List to Sale | Price per Sq Ft |
|---|---|---|---|---|
| 09/30/2025 09/30/25 | Pending | -- | -- | -- |
| 09/10/2025 09/10/25 | For Sale | $219,900 | -- | -- |
Source: MLS Now
MLS Number: 5155545
- 1601 W 43rd St
- 4409 Forest Hill Dr
- 1321 Westwood Dr
- 5116 7 Pines Dr
- 4977-4985 Oberlin Ave
- 1803 Tower Blvd
- 4323 Marshall Ave
- 1803 W 42nd St
- 1423 Narragansett Blvd
- 1106 W 42nd Place
- 3852 Ashland Ave
- 2007 W 41st St
- 4911 Washington Ave
- 5614 S Nantucket Dr
- 1819 Gloucester Dr
- 2209 W 40th St
- 4248 Leavitt Rd
- 1808 W 37th St
- 1037 W 37th St
- 905 Red Hill Dr
